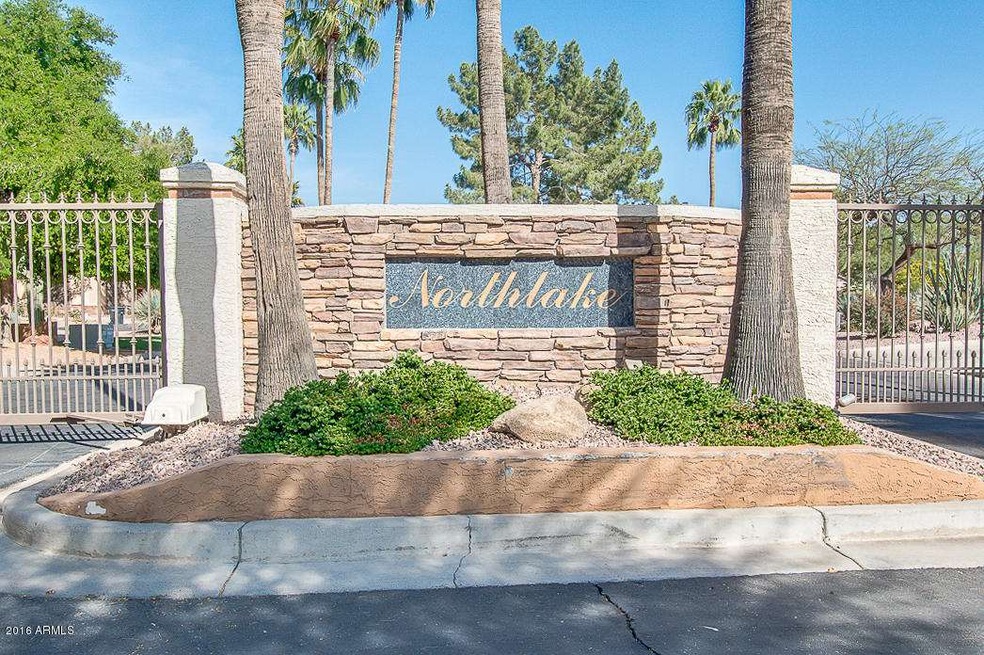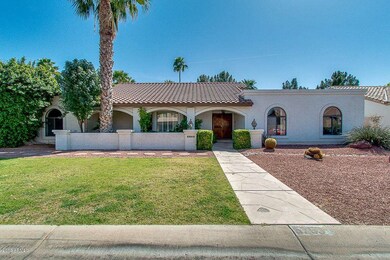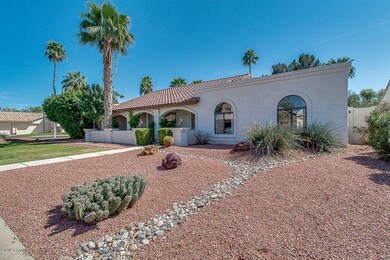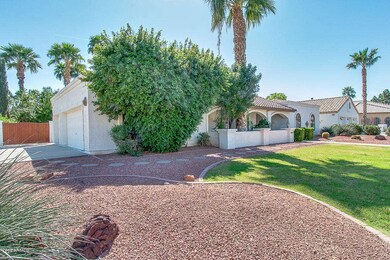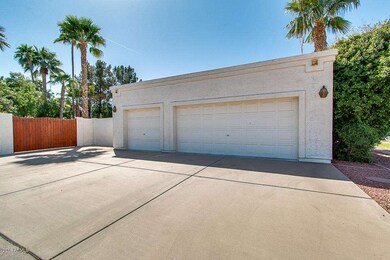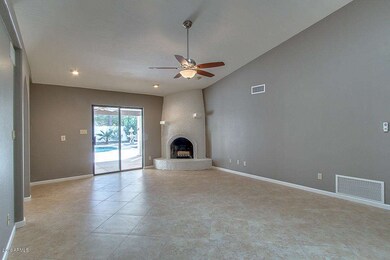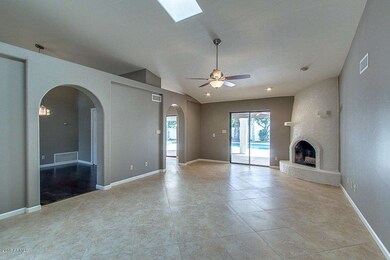
5753 W Shannon St Chandler, AZ 85226
West Chandler NeighborhoodHighlights
- Private Pool
- RV Gated
- 0.31 Acre Lot
- Kyrene de la Mirada Elementary School Rated A
- Gated Community
- Vaulted Ceiling
About This Home
As of December 2022''Santa Barbara Style'' in gated community offers privacy and seclusion! This home is very inviting; from the family room's cozy beehive fireplace, into the living and dining room spaces which are highlighted with plantation shutters and handsome wood flooring. The master suite includes a private office/library. The expansive back patio serves as a outdoor family room, featuring the pool and very large, grassy yard. The 3 car garage is side-entry, not detracting from the home's curb appeal. Recent updates include; flooring replaced with large tile, hardwood, and carpet! New, neutral tones of interior paint on walls, doors, trim, baseboards, and ceilings. New plumbing valves and dual-speed pool pump. You will enjoy touring this lovely property!
Home Details
Home Type
- Single Family
Est. Annual Taxes
- $3,269
Year Built
- Built in 1989
Lot Details
- 0.31 Acre Lot
- Block Wall Fence
- Corner Lot
- Misting System
- Front and Back Yard Sprinklers
- Sprinklers on Timer
- Grass Covered Lot
Parking
- 1 Open Parking Space
- 3 Car Garage
- Side or Rear Entrance to Parking
- RV Gated
Home Design
- Spanish Architecture
- Tile Roof
- Block Exterior
- Stucco
Interior Spaces
- 2,523 Sq Ft Home
- 1-Story Property
- Vaulted Ceiling
- 1 Fireplace
- Double Pane Windows
- Solar Screens
Kitchen
- Eat-In Kitchen
- Breakfast Bar
- Built-In Microwave
- Dishwasher
Flooring
- Wood
- Carpet
- Tile
Bedrooms and Bathrooms
- 3 Bedrooms
- Primary Bathroom is a Full Bathroom
- 2 Bathrooms
- Dual Vanity Sinks in Primary Bathroom
- Bathtub With Separate Shower Stall
Laundry
- Dryer
- Washer
Pool
- Private Pool
- Pool Pump
- Diving Board
Outdoor Features
- Covered patio or porch
Schools
- Kyrene De La Mirada Elementary School
- Kyrene Del Pueblo Middle School
- Corona Del Sol High School
Utilities
- Refrigerated Cooling System
- Heating Available
- High Speed Internet
- Cable TV Available
Listing and Financial Details
- Tax Lot 1
- Assessor Parcel Number 308-03-259
Community Details
Overview
- Property has a Home Owners Association
- Northlake Association, Phone Number (602) 459-6795
- Built by CUSTOM
- Northlake Lot 1 31 Parcel A I Subdivision
Security
- Gated Community
Ownership History
Purchase Details
Purchase Details
Home Financials for this Owner
Home Financials are based on the most recent Mortgage that was taken out on this home.Purchase Details
Purchase Details
Home Financials for this Owner
Home Financials are based on the most recent Mortgage that was taken out on this home.Purchase Details
Home Financials for this Owner
Home Financials are based on the most recent Mortgage that was taken out on this home.Purchase Details
Home Financials for this Owner
Home Financials are based on the most recent Mortgage that was taken out on this home.Purchase Details
Home Financials for this Owner
Home Financials are based on the most recent Mortgage that was taken out on this home.Purchase Details
Home Financials for this Owner
Home Financials are based on the most recent Mortgage that was taken out on this home.Purchase Details
Home Financials for this Owner
Home Financials are based on the most recent Mortgage that was taken out on this home.Similar Homes in the area
Home Values in the Area
Average Home Value in this Area
Purchase History
| Date | Type | Sale Price | Title Company |
|---|---|---|---|
| Special Warranty Deed | -- | None Listed On Document | |
| Warranty Deed | $790,000 | Roc Title | |
| Warranty Deed | -- | None Available | |
| Warranty Deed | -- | None Available | |
| Warranty Deed | $391,000 | Great American Title Agency | |
| Interfamily Deed Transfer | -- | First American Title Insuran | |
| Warranty Deed | $385,000 | First American Title Ins Co | |
| Warranty Deed | $305,000 | Security Title Agency | |
| Warranty Deed | $289,000 | First American Title |
Mortgage History
| Date | Status | Loan Amount | Loan Type |
|---|---|---|---|
| Open | $339,000 | Credit Line Revolving | |
| Previous Owner | $632,000 | New Conventional | |
| Previous Owner | $371,450 | New Conventional | |
| Previous Owner | $303,400 | New Conventional | |
| Previous Owner | $308,000 | New Conventional | |
| Previous Owner | $150,000 | Credit Line Revolving | |
| Previous Owner | $276,500 | Fannie Mae Freddie Mac | |
| Previous Owner | $274,500 | New Conventional | |
| Previous Owner | $260,100 | New Conventional |
Property History
| Date | Event | Price | Change | Sq Ft Price |
|---|---|---|---|---|
| 12/16/2022 12/16/22 | Sold | $790,000 | -3.1% | $313 / Sq Ft |
| 11/22/2022 11/22/22 | Pending | -- | -- | -- |
| 11/13/2022 11/13/22 | Price Changed | $815,000 | -4.0% | $323 / Sq Ft |
| 10/31/2022 10/31/22 | Price Changed | $849,000 | -2.3% | $337 / Sq Ft |
| 10/27/2022 10/27/22 | Price Changed | $869,000 | -0.7% | $344 / Sq Ft |
| 10/14/2022 10/14/22 | Price Changed | $875,000 | -2.8% | $347 / Sq Ft |
| 09/29/2022 09/29/22 | For Sale | $899,900 | +130.2% | $357 / Sq Ft |
| 07/27/2016 07/27/16 | Sold | $391,000 | -2.3% | $155 / Sq Ft |
| 04/15/2016 04/15/16 | Pending | -- | -- | -- |
| 03/03/2016 03/03/16 | Price Changed | $400,000 | -2.4% | $159 / Sq Ft |
| 02/04/2016 02/04/16 | For Sale | $410,000 | 0.0% | $163 / Sq Ft |
| 01/20/2016 01/20/16 | Pending | -- | -- | -- |
| 12/30/2015 12/30/15 | Price Changed | $410,000 | -2.4% | $163 / Sq Ft |
| 11/22/2015 11/22/15 | For Sale | $420,000 | 0.0% | $166 / Sq Ft |
| 11/22/2015 11/22/15 | Price Changed | $420,000 | -1.2% | $166 / Sq Ft |
| 11/14/2015 11/14/15 | Pending | -- | -- | -- |
| 10/30/2015 10/30/15 | Price Changed | $425,000 | -0.9% | $168 / Sq Ft |
| 09/28/2015 09/28/15 | Price Changed | $429,000 | -1.4% | $170 / Sq Ft |
| 08/21/2015 08/21/15 | For Sale | $435,000 | 0.0% | $172 / Sq Ft |
| 05/28/2012 05/28/12 | Rented | $2,200 | 0.0% | -- |
| 05/18/2012 05/18/12 | Under Contract | -- | -- | -- |
| 04/18/2012 04/18/12 | For Rent | $2,200 | -- | -- |
Tax History Compared to Growth
Tax History
| Year | Tax Paid | Tax Assessment Tax Assessment Total Assessment is a certain percentage of the fair market value that is determined by local assessors to be the total taxable value of land and additions on the property. | Land | Improvement |
|---|---|---|---|---|
| 2025 | $3,380 | $45,803 | -- | -- |
| 2024 | $3,577 | $43,622 | -- | -- |
| 2023 | $3,577 | $57,570 | $11,510 | $46,060 |
| 2022 | $3,400 | $46,820 | $9,360 | $37,460 |
| 2021 | $3,532 | $44,700 | $8,940 | $35,760 |
| 2020 | $3,445 | $40,930 | $8,180 | $32,750 |
| 2019 | $3,334 | $37,260 | $7,450 | $29,810 |
| 2018 | $3,218 | $38,780 | $7,750 | $31,030 |
| 2017 | $3,062 | $38,170 | $7,630 | $30,540 |
| 2016 | $3,705 | $37,210 | $7,440 | $29,770 |
| 2015 | $3,413 | $31,520 | $6,300 | $25,220 |
Agents Affiliated with this Home
-
Rae Goepfert

Seller's Agent in 2022
Rae Goepfert
Realty One Group
(623) 377-4123
2 in this area
26 Total Sales
-
Ryan Barmore
R
Buyer's Agent in 2022
Ryan Barmore
Lucas Real Estate
(480) 458-7354
12 in this area
40 Total Sales
-
Ted Harden

Seller's Agent in 2016
Ted Harden
HomeSmart
(480) 241-3598
7 Total Sales
-
Bill Harden

Seller Co-Listing Agent in 2016
Bill Harden
HomeSmart
(480) 329-0628
3 in this area
44 Total Sales
-
Shannon Marsiglia

Buyer's Agent in 2016
Shannon Marsiglia
Realty One Group
(818) 854-5944
4 Total Sales
-
Marcus Green
M
Seller's Agent in 2012
Marcus Green
Keller Williams Realty East Valley
(480) 839-6600
Map
Source: Arizona Regional Multiple Listing Service (ARMLS)
MLS Number: 5324346
APN: 308-03-259
- 5742 W Shannon St
- 845 N Oak Ct
- 851 N Pineview Dr Unit 1
- 5333 W Dublin Ct
- 5731 W Gail Dr
- 5912 W Gail Dr
- 5170 W Ivanhoe St
- 5215 W Del Rio St
- 387 W Larona Ln
- 5040 W Ivanhoe St
- 500 N Gila Springs Blvd Unit 230
- 500 N Gila Springs Blvd Unit 124
- 136 E Vera Ln
- 5031 W Ivanhoe St
- 6156 W Del Rio St
- 5010 W Ivanhoe St
- 721 N Sierra Ct
- 1092 N Roosevelt Ave
- 6321 W Linda Ln
- 843 E Vera Ln
