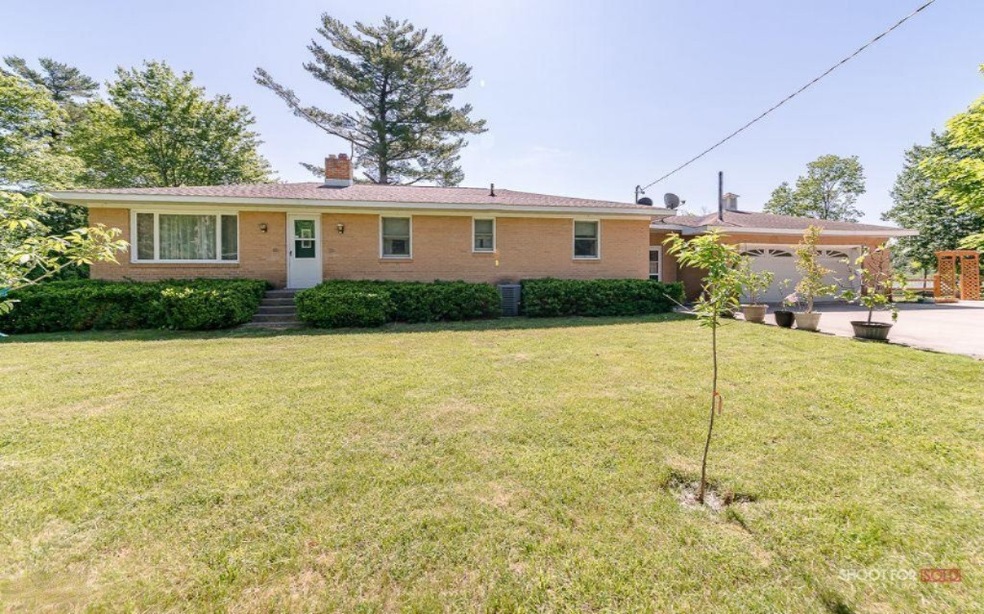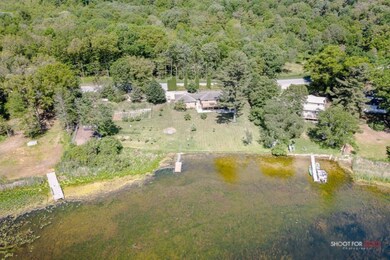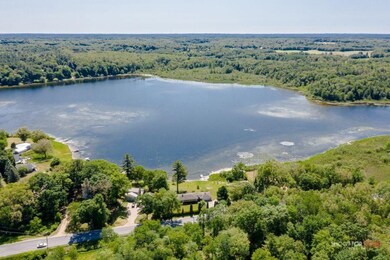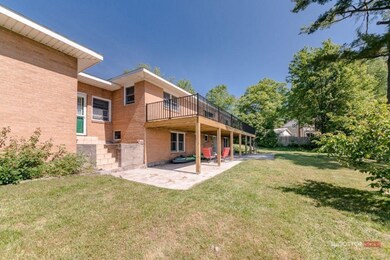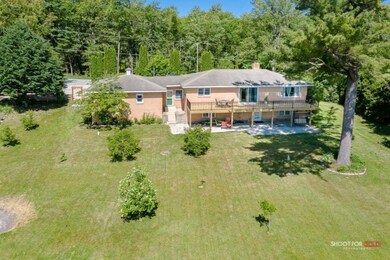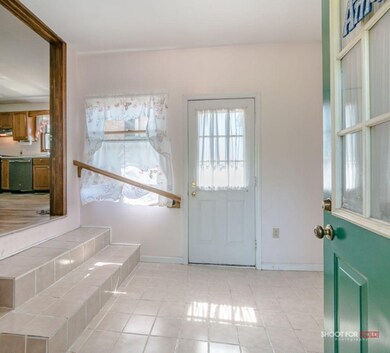
5754 Holton Duck Lake Rd Twin Lake, MI 49457
Estimated Value: $379,367 - $450,000
Highlights
- Private Waterfront
- Barn
- Deck
- Docks
- Fruit Trees
- Whirlpool Bathtub
About This Home
As of July 2020WATERFRONT PARADISE ON HORNING'S DUCK LAKE!!. 250 ft of private frontage of this all sports lake. Water skiing, fishing, kayaking, paddle board, swim, ice-skate and ice fishing. This home is a Walk-out Brick Ranch with 4 generous bedrooms, 2 full baths. Master bedroom has a private master suite with large closet. Gas fireplace in the lower level family room. Formal dining room and a beautiful kitchen with plenty of room for 3 chef's. Very large deck and patio for entertaining. The yard offers a large garden with vegetables, several fruit trees, storage shed and a chicken coop. all of this on the sandy shores of this peaceful lake. Boat launch also on the property. Buyers and buyers agent to verify all information, including lot size. BEE HIVES ARE ACTIVE!!
Last Agent to Sell the Property
Patti Styburski
Five Star Real Estate SL Listed on: 06/16/2020
Home Details
Home Type
- Single Family
Est. Annual Taxes
- $2,535
Year Built
- Built in 1960
Lot Details
- 1.06 Acre Lot
- Private Waterfront
- 250 Feet of Waterfront
- Shrub
- Level Lot
- Sprinkler System
- Fruit Trees
- Garden
- Property is zoned R-2, R-2
Parking
- 2 Car Attached Garage
- Garage Door Opener
Home Design
- Brick Exterior Construction
- Composition Roof
Interior Spaces
- 2,682 Sq Ft Home
- 1-Story Property
- Ceiling Fan
- Gas Log Fireplace
- Window Treatments
- Family Room with Fireplace
- Living Room
- Water Views
- Walk-Out Basement
Kitchen
- Eat-In Kitchen
- Range
- Dishwasher
- Snack Bar or Counter
Flooring
- Laminate
- Ceramic Tile
Bedrooms and Bathrooms
- 4 Bedrooms | 2 Main Level Bedrooms
- 2 Full Bathrooms
- Whirlpool Bathtub
Laundry
- Dryer
- Washer
Outdoor Features
- Water Access
- Docks
- Deck
- Patio
- Shed
- Storage Shed
Farming
- Barn
Utilities
- Central Air
- Heating System Uses Propane
- Heating System Powered By Leased Propane
- Heating System Powered By Owned Propane
- Hot Water Heating System
- Propane
- Well
- Electric Water Heater
- Water Softener is Owned
- Septic System
- Satellite Dish
Ownership History
Purchase Details
Home Financials for this Owner
Home Financials are based on the most recent Mortgage that was taken out on this home.Purchase Details
Home Financials for this Owner
Home Financials are based on the most recent Mortgage that was taken out on this home.Similar Homes in Twin Lake, MI
Home Values in the Area
Average Home Value in this Area
Purchase History
| Date | Buyer | Sale Price | Title Company |
|---|---|---|---|
| Schmitt Joseph H | $255,000 | Star Title Agency Llc | |
| Hardman Darrell G | $160,000 | Chicago Title |
Mortgage History
| Date | Status | Borrower | Loan Amount |
|---|---|---|---|
| Open | Schmitt Joseph H | $13,700 | |
| Open | Schmitt Joseph H | $204,000 | |
| Previous Owner | Hardman Darrell G | $176,388 | |
| Previous Owner | Hardman Darrell G | $117,387 | |
| Previous Owner | Hardman Darrell G | $180,000 | |
| Previous Owner | Hardman Darrell G | $128,000 | |
| Previous Owner | Vanderboegh Roberta A | $125,000 |
Property History
| Date | Event | Price | Change | Sq Ft Price |
|---|---|---|---|---|
| 07/23/2020 07/23/20 | Sold | $255,000 | -7.2% | $95 / Sq Ft |
| 06/21/2020 06/21/20 | Pending | -- | -- | -- |
| 06/16/2020 06/16/20 | For Sale | $274,900 | +71.8% | $102 / Sq Ft |
| 12/23/2013 12/23/13 | Sold | $160,000 | -8.6% | $68 / Sq Ft |
| 10/17/2013 10/17/13 | Pending | -- | -- | -- |
| 05/09/2013 05/09/13 | For Sale | $175,000 | -- | $74 / Sq Ft |
Tax History Compared to Growth
Tax History
| Year | Tax Paid | Tax Assessment Tax Assessment Total Assessment is a certain percentage of the fair market value that is determined by local assessors to be the total taxable value of land and additions on the property. | Land | Improvement |
|---|---|---|---|---|
| 2024 | $1,467 | $159,200 | $0 | $0 |
| 2023 | $1,403 | $131,300 | $0 | $0 |
| 2022 | $3,511 | $116,800 | $0 | $0 |
| 2021 | $3,417 | $110,300 | $0 | $0 |
| 2020 | $2,580 | $85,700 | $0 | $0 |
| 2019 | $2,535 | $83,400 | $0 | $0 |
| 2018 | $2,477 | $79,500 | $0 | $0 |
| 2017 | $2,245 | $78,100 | $0 | $0 |
| 2016 | $836 | $74,400 | $0 | $0 |
| 2015 | -- | $73,000 | $0 | $0 |
| 2014 | -- | $73,000 | $0 | $0 |
| 2013 | -- | $57,200 | $0 | $0 |
Agents Affiliated with this Home
-
P
Seller's Agent in 2020
Patti Styburski
Five Star Real Estate SL
-
Randy Styburski Styburski
R
Seller Co-Listing Agent in 2020
Randy Styburski Styburski
Five Star Real Estate GH
(616) 638-1634
102 Total Sales
-
Jane Mcgregor
J
Buyer's Agent in 2020
Jane Mcgregor
Five Star Real Estate
(231) 557-2591
175 Total Sales
-
S
Seller's Agent in 2013
Sandi Gentry
RE/MAX Michigan
-
J
Buyer's Agent in 2013
Jo Ann Burns
Landmark Realty
Map
Source: Southwestern Michigan Association of REALTORS®
MLS Number: 20022218
APN: 08-011-300-0003-00
- 6911 Ryerson Rd
- 5665 Brickyard Rd
- 5142 Brown St
- 6358 15th St
- 0 Crocker Rd Unit 25007740
- 7034 Schow Rd
- 7611 Holton Duck Lake Rd
- 5901 Sweeter Rd
- 8150 Sweeter Rd
- 3396 Dagen Rd
- 7142 Holton Rd
- 3990 Stone Valley Ln
- 0 Austin Rd Unit 25019198
- Lot 124 Austin Rd
- 0 Darcliff Ln Unit lot 110 25015506
- 5410 Dalson Rd
- 5667 Dalson Rd
- 3889 Dalson Rd
- 5830 O'Neil St
- 6204 Holton Rd
- 5754 Holton Duck Lake Rd
- 5768 Holton Duck Lake Rd
- 5806 Holton Duck Lake Rd
- 5810 Holton Duck Lake Rd
- 5816 Holton Duck Lake Rd
- 5820 Holton Duck Lake Rd
- 5834 Holton Duck Lake Rd
- 5646 Holton Duck Lake Rd
- 5850 Holton Duck Lake Rd
- 5855 Holton Duck Lake Rd
- 0 Holton-Duck Lake Rd Unit M22004078
- 0 Holton-Duck Lake Rd Unit 21108302
- 0 Holton-Duck Lake Rd Unit 21019886
- 0 Holton-Duck Lake Rd Unit 15053200
- 0 Holton-Duck Lake Rd Unit 6041243
- 5966 Holton Duck Lake Rd
- 5960 Holton Duck Lake Rd
- 6685 Ryerson Rd
- 6015 Holton Duck Lake Rd
- 6060 Holton Duck Lake Rd
