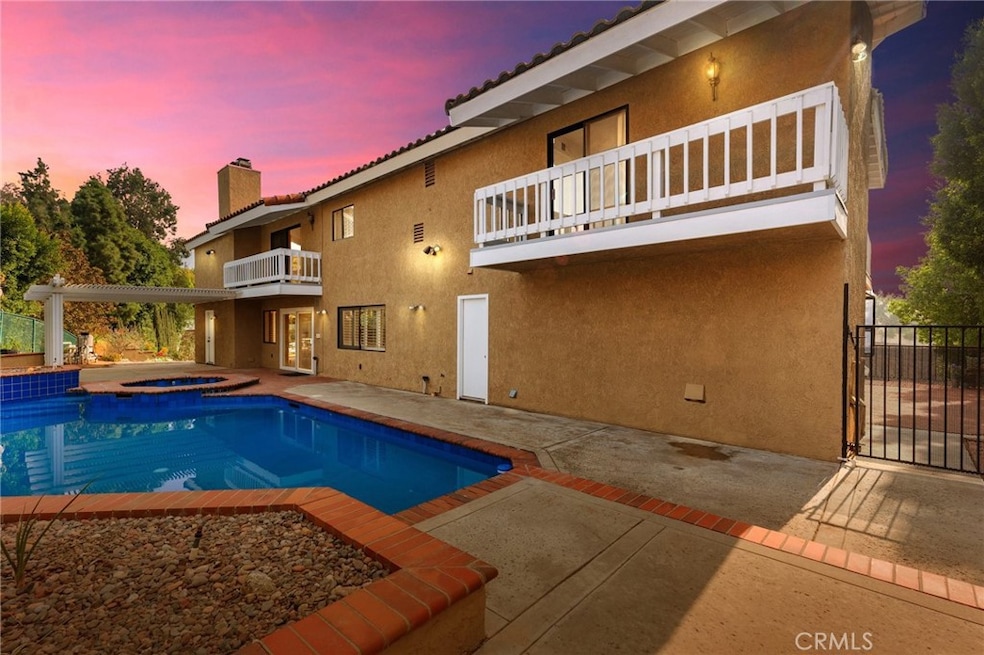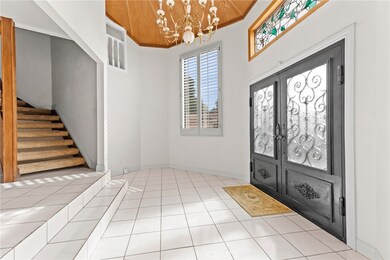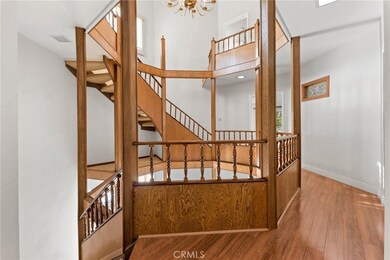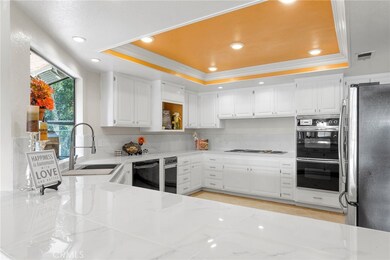
5754 Kellogg Dr Yorba Linda, CA 92886
Highlights
- In Ground Pool
- 3 Car Direct Access Garage
- Custom Home
- Glenview Elementary School Rated A-
- Primary Bedroom Suite
- City Lights View
About This Home
As of January 2025Privacy and architectural WOW factor meet at this truly one of a kind custom built home. Stunning pool home is located at the end of a cul-de-sac on a private road with only three other neighbors and a 100’ long driveway. As you step into the foyer and grand octagon, a one-of-a-kind entry-way opens up a spiral staircase reaching 3 stories high. At 5,107 sq. ft. this open floor plan is ideal for entertaining. Second level boasts a huge living room (22'x16') with vaulted ceilings that overlook the entryway. Kitchen is spacious with recessed lighting, separate pantry, extra deep cabinets with 8 extra wide/deep pullout drawers. Ample counter space ideal for entertaining. Adjacent breakfast nook and family room exit to an elevated outdoor deck. Formal dining room has crown molding with custom built-in cherry-wood china cabinets that go from floor to ceiling. Large entertainment room (20’x17’) with full wet bar with sink, mini-fridge and air conditioned room that can be used for wine storage or as a dark room. Spacious enough to easily accommodate a full-sized pool-table and still have plenty of room to gather around the cozy fireplace. 2nd floor also features a ½ bath and extra large laundry room.
All bedrooms are on the 3rd floor. Huge master bedroom (18’x22’) has vaulted ceilings, balcony and 2nd fireplace. Master bedroom has 2 walk-in closets; both cedar lined, one being a room in-itself (25’x8’5”), your jaw will drop when you see it in person! Master bath has double sinks, large vanity, shower and separate jacuzzi tub. Three additional bedrooms have two balconies and a Jack-N-Jill bathroom between them. Air conditioning/heater units on each floor. Over-sized 2-car garage with built-in extra-deep shelving, another over-sized garage with its own ½ bath, extra high ceilings and a 8’ high garage door opening for extra large vehicles and fourth covered carport. Private backyard features full sized pool/spa/fountain,elevated deck, and full size hobby room (20’x 9’7” not included in the total square feet). Home sits on a ½ acre hill with peek-a-boo views. Home surrounded by trees (several are fruit trees) for extreme privacy, yet it is in the heart of Yorba Linda conveniently close to Imperial Hwy and just minutes to the 91. Home is priced to sell quickly as price per square foot is well below the norm for Yorba Linda. A must-see home for buyers who don’t want a cookie-cutter track home, have vision for modernization and unlimited potential to make it their own.
Last Agent to Sell the Property
eXp Realty of California Inc License #02026258 Listed on: 01/03/2022

Home Details
Home Type
- Single Family
Est. Annual Taxes
- $21,937
Year Built
- Built in 1984
Lot Details
- 0.47 Acre Lot
- Property fronts a private road
- Cul-De-Sac
- Landscaped
- Paved or Partially Paved Lot
- Sprinkler System
- Garden
- Back Yard
- Density is up to 1 Unit/Acre
Parking
- 1 Attached Carport Space
- 3 Car Direct Access Garage
- Parking Available
- Front Facing Garage
- Two Garage Doors
- Garage Door Opener
- Driveway Up Slope From Street
Property Views
- City Lights
- Peek-A-Boo
- Mountain
- Hills
- Pool
- Neighborhood
Home Design
- Custom Home
- Contemporary Architecture
- Slab Foundation
- Tile Roof
Interior Spaces
- 5,107 Sq Ft Home
- 3-Story Property
- Wet Bar
- Dual Staircase
- Bar
- Crown Molding
- Beamed Ceilings
- High Ceiling
- Ceiling Fan
- Recessed Lighting
- Double Pane Windows
- Plantation Shutters
- Stained Glass
- Double Door Entry
- Sliding Doors
- Family Room
- Sunken Living Room
- Game Room with Fireplace
- Storage
Kitchen
- Updated Kitchen
- Double Oven
- Gas Range
- Ceramic Countertops
- Built-In Trash or Recycling Cabinet
- Trash Compactor
Flooring
- Wood
- Carpet
- Tile
Bedrooms and Bathrooms
- 4 Bedrooms
- Fireplace in Primary Bedroom
- All Upper Level Bedrooms
- Primary Bedroom Suite
- Walk-In Closet
- Mirrored Closets Doors
- Jack-and-Jill Bathroom
- Makeup or Vanity Space
- Dual Sinks
- Dual Vanity Sinks in Primary Bathroom
- Private Water Closet
- Hydromassage or Jetted Bathtub
- Bathtub with Shower
- Separate Shower
Laundry
- Laundry Room
- Gas Dryer Hookup
Home Security
- Carbon Monoxide Detectors
- Fire and Smoke Detector
Accessible Home Design
- Doors swing in
- More Than Two Accessible Exits
- Accessible Parking
Pool
- In Ground Pool
- In Ground Spa
- Waterfall Pool Feature
Outdoor Features
- Balcony
- Deck
- Covered patio or porch
- Exterior Lighting
- Outdoor Storage
Schools
- Glenview Elementary School
- Bernardo Yorba Middle School
- Esperanza High School
Utilities
- Forced Air Heating and Cooling System
Listing and Financial Details
- Tax Lot 3
- Tax Tract Number 25022
- Assessor Parcel Number 34838130
- $446 per year additional tax assessments
Community Details
Overview
- No Home Owners Association
Recreation
- Hiking Trails
Ownership History
Purchase Details
Home Financials for this Owner
Home Financials are based on the most recent Mortgage that was taken out on this home.Purchase Details
Home Financials for this Owner
Home Financials are based on the most recent Mortgage that was taken out on this home.Purchase Details
Home Financials for this Owner
Home Financials are based on the most recent Mortgage that was taken out on this home.Purchase Details
Purchase Details
Purchase Details
Purchase Details
Home Financials for this Owner
Home Financials are based on the most recent Mortgage that was taken out on this home.Similar Homes in Yorba Linda, CA
Home Values in the Area
Average Home Value in this Area
Purchase History
| Date | Type | Sale Price | Title Company |
|---|---|---|---|
| Grant Deed | $2,069,000 | Osn Title | |
| Grant Deed | $2,069,000 | Osn Title | |
| Gift Deed | -- | None Listed On Document | |
| Grant Deed | $1,436,000 | First American Title | |
| Grant Deed | -- | First American Title | |
| Gift Deed | -- | Accommodation/Courtesy Recordi | |
| Quit Claim Deed | -- | Accommodation/Courtesy Recordi | |
| Interfamily Deed Transfer | -- | None Available | |
| Grant Deed | $420,000 | Orange Coast Title |
Mortgage History
| Date | Status | Loan Amount | Loan Type |
|---|---|---|---|
| Previous Owner | $75,000 | New Conventional | |
| Previous Owner | $1,225,000 | New Conventional | |
| Previous Owner | $249,000 | Future Advance Clause Open End Mortgage | |
| Previous Owner | $184,000 | Unknown | |
| Previous Owner | $237,200 | Unknown | |
| Previous Owner | $150,000 | Credit Line Revolving | |
| Previous Owner | $336,000 | No Value Available |
Property History
| Date | Event | Price | Change | Sq Ft Price |
|---|---|---|---|---|
| 06/19/2025 06/19/25 | Price Changed | $1,993,000 | -0.4% | $390 / Sq Ft |
| 06/05/2025 06/05/25 | Price Changed | $2,000,000 | -1.1% | $392 / Sq Ft |
| 05/22/2025 05/22/25 | Price Changed | $2,022,000 | -0.7% | $396 / Sq Ft |
| 05/01/2025 05/01/25 | Price Changed | $2,037,000 | -1.3% | $399 / Sq Ft |
| 04/04/2025 04/04/25 | Price Changed | $2,063,000 | -0.6% | $404 / Sq Ft |
| 03/06/2025 03/06/25 | Price Changed | $2,075,000 | -1.3% | $406 / Sq Ft |
| 02/12/2025 02/12/25 | Price Changed | $2,103,000 | -3.1% | $412 / Sq Ft |
| 01/29/2025 01/29/25 | Price Changed | $2,171,000 | -1.3% | $425 / Sq Ft |
| 01/17/2025 01/17/25 | Price Changed | $2,199,000 | -6.2% | $431 / Sq Ft |
| 01/17/2025 01/17/25 | For Sale | $2,345,000 | +13.3% | $459 / Sq Ft |
| 01/06/2025 01/06/25 | Sold | $2,068,900 | -9.1% | $405 / Sq Ft |
| 12/13/2024 12/13/24 | Pending | -- | -- | -- |
| 11/08/2024 11/08/24 | For Sale | $2,275,000 | +35.8% | $445 / Sq Ft |
| 05/27/2022 05/27/22 | Sold | $1,675,000 | 0.0% | $328 / Sq Ft |
| 03/24/2022 03/24/22 | Pending | -- | -- | -- |
| 01/03/2022 01/03/22 | For Sale | $1,675,000 | 0.0% | $328 / Sq Ft |
| 12/17/2021 12/17/21 | Price Changed | $1,675,000 | -- | $328 / Sq Ft |
Tax History Compared to Growth
Tax History
| Year | Tax Paid | Tax Assessment Tax Assessment Total Assessment is a certain percentage of the fair market value that is determined by local assessors to be the total taxable value of land and additions on the property. | Land | Improvement |
|---|---|---|---|---|
| 2024 | $21,937 | $2,012,000 | $1,398,432 | $613,568 |
| 2023 | $18,774 | $1,708,500 | $1,128,168 | $580,332 |
| 2022 | $7,503 | $643,656 | $88,798 | $554,858 |
| 2021 | $7,385 | $631,036 | $87,057 | $543,979 |
| 2020 | $7,290 | $624,566 | $86,164 | $538,402 |
| 2019 | $7,033 | $612,320 | $84,474 | $527,846 |
| 2018 | $6,946 | $600,314 | $82,817 | $517,497 |
| 2017 | $6,833 | $588,544 | $81,194 | $507,350 |
| 2016 | $6,697 | $577,004 | $79,602 | $497,402 |
| 2015 | $6,617 | $568,337 | $78,406 | $489,931 |
| 2014 | $6,422 | $557,205 | $76,871 | $480,334 |
Agents Affiliated with this Home
-
Melissa Westfall
M
Seller's Agent in 2025
Melissa Westfall
Opendoor Brokerage Inc.
-
Kristy Wallick

Seller's Agent in 2025
Kristy Wallick
Compass
(714) 916-6411
1 in this area
21 Total Sales
-
Stephen Ruiz

Seller Co-Listing Agent in 2025
Stephen Ruiz
Compass
(949) 291-5560
1 in this area
22 Total Sales
-
Jacqueline Moore

Buyer's Agent in 2025
Jacqueline Moore
(480) 462-5392
17 in this area
6,786 Total Sales
-
Andrea Munoz
A
Seller's Agent in 2022
Andrea Munoz
eXp Realty of California Inc
(310) 402-8400
1 in this area
21 Total Sales
-
Daniel Poon

Seller Co-Listing Agent in 2022
Daniel Poon
eXp Realty of California Inc
(714) 720-6088
1 in this area
100 Total Sales
Map
Source: California Regional Multiple Listing Service (CRMLS)
MLS Number: OC21258211
APN: 348-381-30
- 19022 Shamrock Ln
- 19106 Alamo Ln Unit 169
- 5729 Grandview Ave
- 6021 Saddletree Ln
- 19167 Parkland St Unit 136
- 6041 Calle Mirador
- 5132 Grandview Ave
- 5553 Scenic View Dr
- 5802 Lakehaven Way
- 5245 Grandview Ave
- 1866 N Cymbal Place
- 19721 Dunsmuir Plaza
- 19501 Shadow Hill Dr
- 5101 Club Terrace Dr
- 5275 Lynridge Dr
- 6200 Fairlynn Blvd
- 6421 Acacia Hill Dr
- 5426 Lakeview Ave
- 18571 Woodwind Ln
- 19795 Futura Dr






