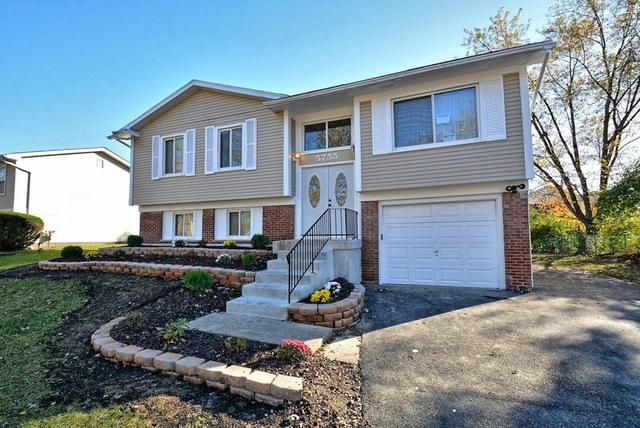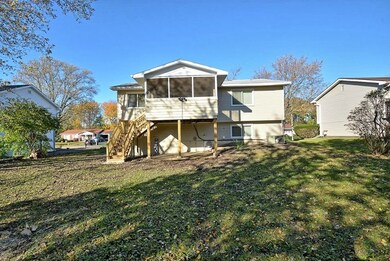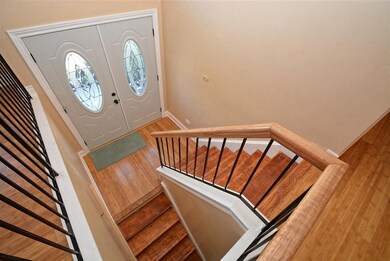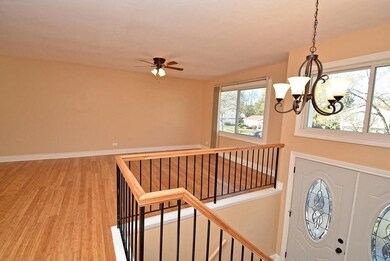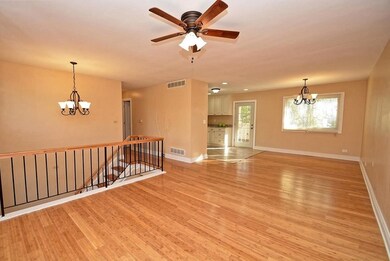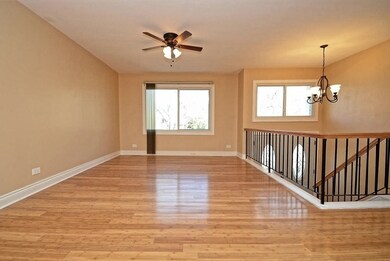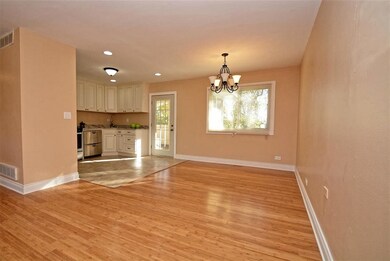
5755 Allemong Dr Matteson, IL 60443
West Matteson NeighborhoodHighlights
- Wood Flooring
- Double Oven
- Attached Garage
- Screened Porch
- Stainless Steel Appliances
- 5-minute walk to Woodgate Park Pavilion
About This Home
As of December 2016Beat the Rush on this open concept design with modern kitchen featuring high end stainless steel appliances. Kitchen leads to a enclosed sun room for hot summer days. Hardwood floors throughout the main floor. Perfect family room on the lower level has a large bathroom and laundry room. In addition there is a fourth bedroom on the lower level for privacy. Fresh Landscaping and new stairs leading to enclosed porch from backyard. Get in this home before the end of the year to save and receive a homeowners exemption on property taxes. Will not last long.
Last Agent to Sell the Property
RE/MAX 10 License #475113832 Listed on: 11/07/2016

Home Details
Home Type
- Single Family
Est. Annual Taxes
- $7,047
Year Built | Renovated
- 1973 | 2016
Parking
- Attached Garage
- Driveway
- Garage Is Owned
Home Design
- Brick Exterior Construction
- Aluminum Siding
Interior Spaces
- Screened Porch
- Wood Flooring
Kitchen
- Double Oven
- Microwave
- High End Refrigerator
- Dishwasher
- Stainless Steel Appliances
Finished Basement
- Basement Fills Entire Space Under The House
- Finished Basement Bathroom
Outdoor Features
- Screened Patio
Utilities
- Central Air
- Heating System Uses Gas
- Lake Michigan Water
Listing and Financial Details
- $2,000 Seller Concession
Ownership History
Purchase Details
Home Financials for this Owner
Home Financials are based on the most recent Mortgage that was taken out on this home.Purchase Details
Home Financials for this Owner
Home Financials are based on the most recent Mortgage that was taken out on this home.Purchase Details
Similar Homes in Matteson, IL
Home Values in the Area
Average Home Value in this Area
Purchase History
| Date | Type | Sale Price | Title Company |
|---|---|---|---|
| Warranty Deed | $145,000 | Fidelity National Title | |
| Warranty Deed | $51,500 | Greater Illinois Title | |
| Interfamily Deed Transfer | -- | -- |
Mortgage History
| Date | Status | Loan Amount | Loan Type |
|---|---|---|---|
| Open | $7,595 | FHA | |
| Open | $37,979 | FHA | |
| Open | $142,373 | FHA | |
| Previous Owner | $312,900 | Unknown |
Property History
| Date | Event | Price | Change | Sq Ft Price |
|---|---|---|---|---|
| 12/30/2016 12/30/16 | Sold | $145,000 | -12.1% | $101 / Sq Ft |
| 11/11/2016 11/11/16 | Pending | -- | -- | -- |
| 11/07/2016 11/07/16 | For Sale | $164,900 | +223.3% | $115 / Sq Ft |
| 07/25/2016 07/25/16 | Sold | $51,000 | -21.5% | $47 / Sq Ft |
| 06/21/2016 06/21/16 | Pending | -- | -- | -- |
| 06/16/2016 06/16/16 | Price Changed | $65,000 | -9.7% | $59 / Sq Ft |
| 06/14/2016 06/14/16 | For Sale | $72,000 | 0.0% | $66 / Sq Ft |
| 06/14/2016 06/14/16 | Price Changed | $72,000 | -19.1% | $66 / Sq Ft |
| 06/01/2016 06/01/16 | Pending | -- | -- | -- |
| 05/04/2016 05/04/16 | Price Changed | $89,000 | -10.1% | $81 / Sq Ft |
| 04/08/2016 04/08/16 | For Sale | $99,000 | -- | $90 / Sq Ft |
Tax History Compared to Growth
Tax History
| Year | Tax Paid | Tax Assessment Tax Assessment Total Assessment is a certain percentage of the fair market value that is determined by local assessors to be the total taxable value of land and additions on the property. | Land | Improvement |
|---|---|---|---|---|
| 2024 | $7,047 | $17,000 | $3,360 | $13,640 |
| 2023 | $6,417 | $17,000 | $3,360 | $13,640 |
| 2022 | $6,417 | $11,985 | $2,940 | $9,045 |
| 2021 | $6,477 | $11,985 | $2,940 | $9,045 |
| 2020 | $6,259 | $11,985 | $2,940 | $9,045 |
| 2019 | $5,345 | $9,783 | $2,730 | $7,053 |
| 2018 | $5,267 | $9,783 | $2,730 | $7,053 |
| 2017 | $5,122 | $9,783 | $2,730 | $7,053 |
| 2016 | $3,763 | $9,769 | $2,520 | $7,249 |
| 2015 | $3,631 | $9,769 | $2,520 | $7,249 |
| 2014 | $3,559 | $9,769 | $2,520 | $7,249 |
| 2013 | $3,778 | $10,843 | $2,520 | $8,323 |
Agents Affiliated with this Home
-
Andretta Robinson

Seller's Agent in 2016
Andretta Robinson
RE/MAX
(708) 774-1485
8 in this area
207 Total Sales
-
DeShawna Wilson
D
Buyer's Agent in 2016
DeShawna Wilson
DeShawna Wilson
(708) 275-7006
2 Total Sales
Map
Source: Midwest Real Estate Data (MRED)
MLS Number: MRD09384000
APN: 31-17-214-019-0000
- 5741 Allemong Dr
- 5808 Allemong Dr
- 5831 Allemong Dr
- 5712 Crestwood Rd
- 148 Cloverleaf Rd
- 116 Cloverleaf Rd
- 5611 Allemong Dr
- 228 Oriole Rd
- 123 Oriole Rd
- 5522 Mallard Dr
- 50 Oakhurst Rd
- 46 Cloverleaf Rd
- 154 Pheasant Rd Unit 4
- 6024 Beechwood Rd
- 5621 Fernwood Ct
- 128 Timberlane Rd
- 42 Pheasant Rd
- 5911 Timberlane Rd
- 6021 Spring Ln
- 6037 Spring Ln
