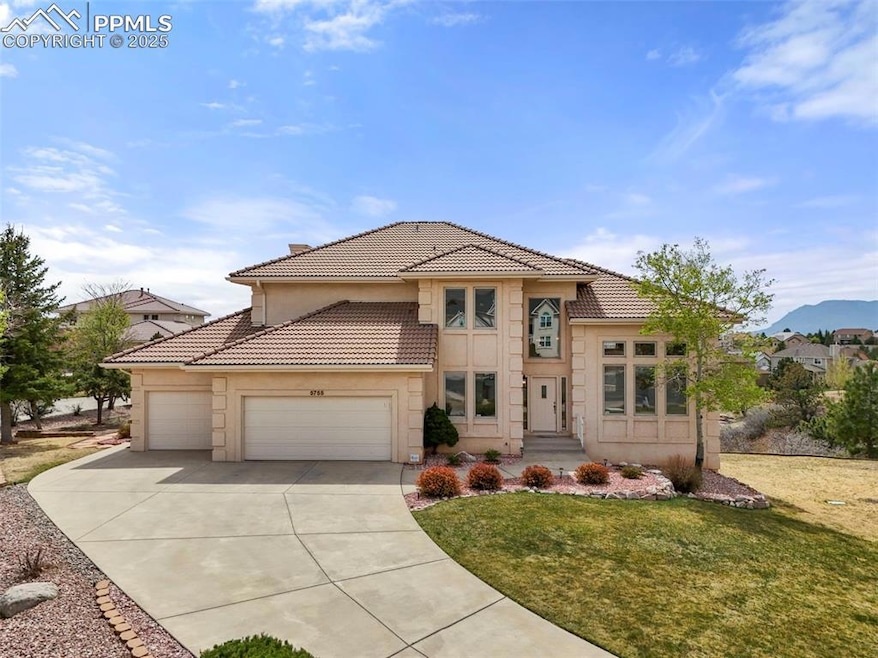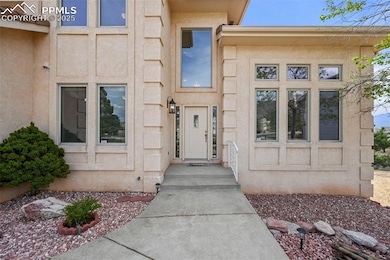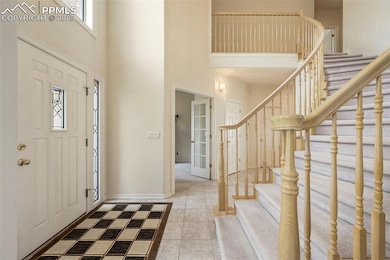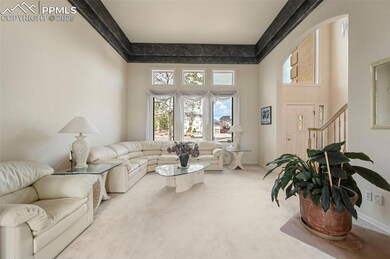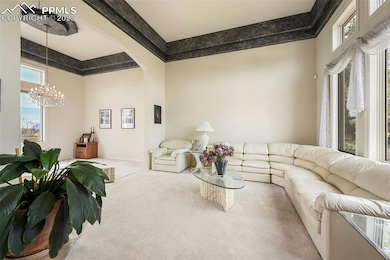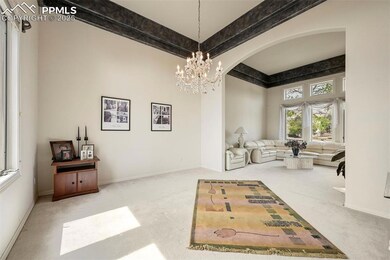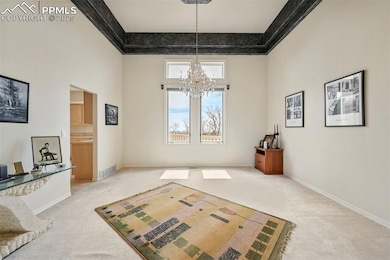
5755 Chase Point Cir Colorado Springs, CO 80919
Mountain Shadows NeighborhoodEstimated payment $5,606/month
Highlights
- City View
- 0.64 Acre Lot
- Property is near a park
- Chipeta Elementary School Rated A-
- Deck
- Multiple Fireplaces
About This Home
Wonderful home in Desirable Mountain Shadows neighborhood. 5 Bedrooms, 4 Bathrooms, Office, great separation of spaces will offer something for everyone. Open and airy with lots of natural light. The main level office makes it easy to work from home, large family friendly kitchen with island and walkout to deck. Separate dining room with views, large living and family room on main. Laundry room opens to Large Oversize 3 car garage. The upper level offers an expansive Master suite with separate sitting room or nursery, 5 piece Bath, an very ample walk in closet. There are 2 more bedrooms on the upper level with bath. The lower level will welcome gatherings with features such as 2 bedrooms, bathroom, an oversize family room with plenty of space for games, exercise or theatre room. Wet bar, storage and walkout to fenced back yard. Separate hot tub or shop area as well. Big Views and located on quiet cul de sac.
Listing Agent
The Patterson Group Brokerage Phone: 719-575-1200 Listed on: 05/31/2025
Home Details
Home Type
- Single Family
Est. Annual Taxes
- $2,624
Year Built
- Built in 1997
Lot Details
- 0.64 Acre Lot
- Cul-De-Sac
- Back Yard Fenced
- Landscaped
HOA Fees
- $2 Monthly HOA Fees
Parking
- 3 Car Attached Garage
- Garage Door Opener
- Driveway
Property Views
- City
- Mountain
Home Design
- Tile Roof
- Stucco
Interior Spaces
- 4,872 Sq Ft Home
- 2-Story Property
- Vaulted Ceiling
- Multiple Fireplaces
- Gas Fireplace
- Six Panel Doors
- Basement Fills Entire Space Under The House
- Gas Dryer Hookup
Kitchen
- <<selfCleaningOvenToken>>
- Plumbed For Gas In Kitchen
- <<cooktopDownDraftToken>>
- <<microwave>>
- Dishwasher
- Disposal
Flooring
- Carpet
- Ceramic Tile
Bedrooms and Bathrooms
- 5 Bedrooms
Outdoor Features
- Deck
- Concrete Porch or Patio
Location
- Property is near a park
- Property is near schools
Schools
- Chipeta Elementary School
- Holmes Middle School
- Coronado High School
Additional Features
- Ramped or Level from Garage
- Forced Air Heating and Cooling System
Community Details
Overview
- Foothills
Recreation
- Hiking Trails
Map
Home Values in the Area
Average Home Value in this Area
Tax History
| Year | Tax Paid | Tax Assessment Tax Assessment Total Assessment is a certain percentage of the fair market value that is determined by local assessors to be the total taxable value of land and additions on the property. | Land | Improvement |
|---|---|---|---|---|
| 2025 | $2,624 | $52,640 | -- | -- |
| 2024 | $2,498 | $51,720 | $11,440 | $40,280 |
| 2023 | $2,498 | $51,720 | $11,440 | $40,280 |
| 2022 | $2,478 | $44,290 | $10,320 | $33,970 |
| 2021 | $2,689 | $45,570 | $10,620 | $34,950 |
| 2020 | $3,018 | $44,460 | $9,650 | $34,810 |
| 2019 | $3,001 | $44,460 | $9,650 | $34,810 |
| 2018 | $3,022 | $41,190 | $8,280 | $32,910 |
| 2017 | $2,862 | $41,190 | $8,280 | $32,910 |
| 2016 | $2,277 | $39,280 | $7,960 | $31,320 |
| 2015 | $2,268 | $39,280 | $7,960 | $31,320 |
| 2014 | $2,156 | $35,830 | $7,360 | $28,470 |
Property History
| Date | Event | Price | Change | Sq Ft Price |
|---|---|---|---|---|
| 06/19/2025 06/19/25 | Pending | -- | -- | -- |
| 05/31/2025 05/31/25 | For Sale | $975,000 | -- | $200 / Sq Ft |
Purchase History
| Date | Type | Sale Price | Title Company |
|---|---|---|---|
| Quit Claim Deed | -- | Stewart Title | |
| Quit Claim Deed | -- | -- | |
| Quit Claim Deed | $416,000 | -- | |
| Warranty Deed | $419,000 | -- | |
| Warranty Deed | $357,900 | -- | |
| Warranty Deed | $72,000 | Unified Title Co Inc |
Mortgage History
| Date | Status | Loan Amount | Loan Type |
|---|---|---|---|
| Open | $310,000 | New Conventional | |
| Closed | $150,000 | Credit Line Revolving | |
| Closed | $100,000 | Credit Line Revolving | |
| Closed | $345,254 | New Conventional | |
| Closed | $65,000 | Stand Alone Second | |
| Closed | $241,003 | Unknown | |
| Closed | $86,773 | Credit Line Revolving | |
| Closed | $391,400 | No Value Available | |
| Previous Owner | $335,200 | No Value Available | |
| Previous Owner | $340,005 | No Value Available | |
| Previous Owner | $240,000 | Construction | |
| Closed | $62,850 | No Value Available |
About the Listing Agent

Kevin possesses an extensive background in sales and marketing. Over 16 years, he held various management positions. He has overseen the growth of his Real Estate brokerage from over 20 agents to 170 agents. His company achieved a ranking among the top 250 brokerages in North America and the top 50 in the Prudential system. Serving as the inaugural Prudential affiliate in The Rocky Mountains, Kevin witnessed the organization's expansion and played a significant role in Prudential’s growth in
Kevin's Other Listings
Source: Pikes Peak REALTOR® Services
MLS Number: 2568557
APN: 73154-06-021
- 2380 Vanreen Dr
- 5620 Vantage Vista Dr
- 2186 Keara Heights
- 2162 Keara Heights
- 2154 Keara Heights
- 5619 Majestic Dr
- 5776 Canyon Reserve Heights
- 5751 Canyon Reserve Heights
- 5914 Canyon Reserve Heights
- 5820 Harbor Pines Point
- 1815 Montura View Unit 104
- 2130 Wickes Rd
- 5818 Villa Lorenzo Dr
- 1965 Montura View Unit 204
- 5714 Villa Lorenzo Dr
- 5447 Lions Gate Ln
- 2541 Hot Springs Ct
- 5926 Wisteria Dr
- 5760 Astoria Way
- 5255 Champagne Dr
