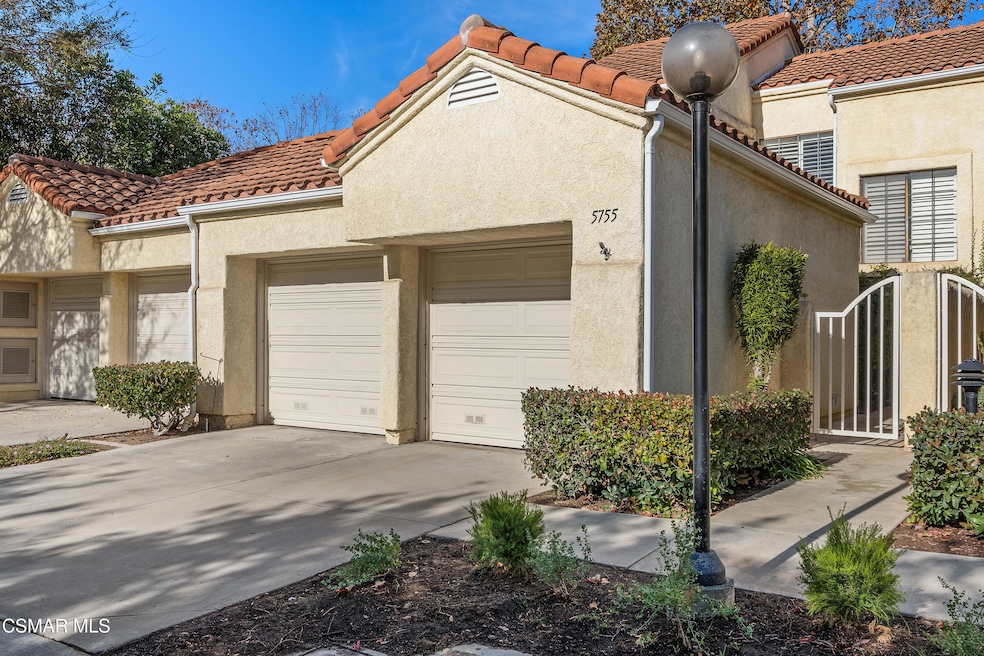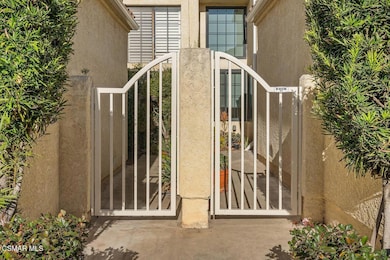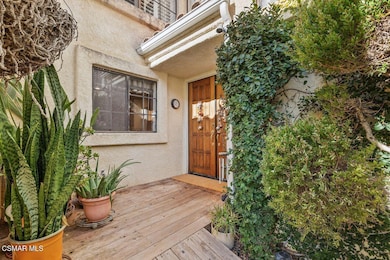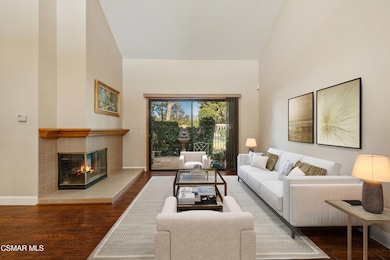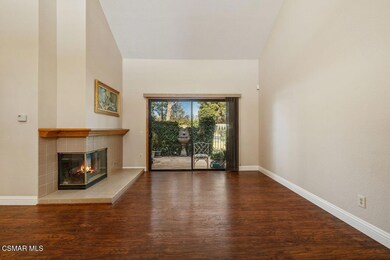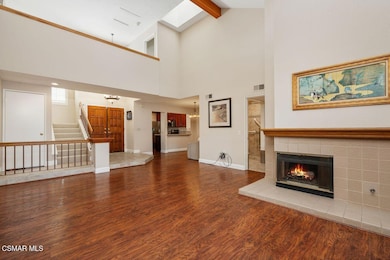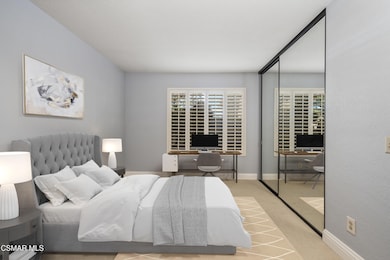
5755 Recodo Way Camarillo, CA 93012
Estimated payment $4,619/month
Highlights
- In Ground Pool
- RV Access or Parking
- Updated Kitchen
- Adolfo Camarillo High School Rated A-
- RV Parking in Community
- 5-minute walk to Mission Oaks Park
About This Home
RARELY ON THE MARKET!
This 1336 square foot Mission Ridge Townhome allows for easy living on two levels. Both the lower and upper bedrooms feature ensuite bathrooms providing flexibility for separate sleeping and workspace options. Main floor living flows effortlessly from the kitchen to a pass-through dining area and into the great room. With vaulted ceilings, a skylight and four oversized stairway windows, the main living space is flooded with abundant natural light. A large gas fireplace with hearth and mantle completes the main living area. Double sliding doors lead to a cozy private patio - the perfect space for pets, plants, BBQ and outdoor dining. An upper-level landing area overlooks the great room and is complete with handy linen/storage cabinets that can be easily adapted to serve as a bright all-natural light office space. The upper primary suite has vaulted ceilings, a full-length mirrored closet and a large en-suite with double sinks and a window. The two-car garage with plenty of open storage shelves, cabinets and washer/dryer maximizes functionality. A swimming pool, spa and community RV storage with easy access is on site. Built in 1989, this home is extremely well-located among rolling hills, trails and the nearby Mission Oaks Community Park which offers 20 acres of open space complete with playground, tennis/pickleball courts, softball fields, dog park and more. Shopping, entertainment and other amenities are just minutes away. This home and area really have it all!
Some photos have been virtually staged.
Townhouse Details
Home Type
- Townhome
Est. Annual Taxes
- $5,077
Year Built
- Built in 1989
HOA Fees
- $605 Monthly HOA Fees
Parking
- 2 Car Garage
- Guest Parking
- RV Access or Parking
Home Design
- Slab Foundation
- Stucco
Interior Spaces
- 1,336 Sq Ft Home
- 2-Story Property
- Skylights
- Raised Hearth
- Gas Fireplace
- Double Door Entry
- Great Room with Fireplace
- Dining Area
- Security System Owned
Kitchen
- Updated Kitchen
- Breakfast Bar
- Gas Cooktop
- Microwave
- Dishwasher
- Granite Countertops
Flooring
- Engineered Wood
- Carpet
- Laminate
- Ceramic Tile
Bedrooms and Bathrooms
- 2 Bedrooms
- Main Floor Bedroom
- Remodeled Bathroom
- 2 Bathrooms
- Shower Only
Laundry
- Dryer
- Washer
Pool
- In Ground Pool
- Outdoor Pool
- Spa
Location
- Property is near a park
Utilities
- Central Air
- Heating Available
- Furnace
- Water Heater
Listing and Financial Details
- Home warranty included in the sale of the property
- Assessor Parcel Number 1710300035
- Seller Considering Concessions
Community Details
Overview
- Mission Ridge 3820 Subdivision
- Maintained Community
- RV Parking in Community
Amenities
- Guest Suites
Recreation
- Community Pool
- Community Spa
Security
- Carbon Monoxide Detectors
- Fire and Smoke Detector
Map
Home Values in the Area
Average Home Value in this Area
Tax History
| Year | Tax Paid | Tax Assessment Tax Assessment Total Assessment is a certain percentage of the fair market value that is determined by local assessors to be the total taxable value of land and additions on the property. | Land | Improvement |
|---|---|---|---|---|
| 2025 | $5,077 | $461,791 | $300,050 | $161,741 |
| 2024 | $5,077 | $452,737 | $294,167 | $158,570 |
| 2023 | $4,895 | $443,860 | $288,399 | $155,461 |
| 2022 | $4,881 | $435,157 | $282,744 | $152,413 |
| 2021 | $4,706 | $426,625 | $277,200 | $149,425 |
| 2020 | $4,689 | $422,252 | $274,358 | $147,894 |
| 2019 | $4,668 | $413,974 | $268,979 | $144,995 |
| 2018 | $4,583 | $405,857 | $263,705 | $142,152 |
| 2017 | $4,238 | $397,900 | $258,535 | $139,365 |
| 2016 | $4,209 | $390,000 | $253,500 | $136,500 |
| 2015 | $3,000 | $282,082 | $112,830 | $169,252 |
| 2014 | $2,930 | $276,559 | $110,621 | $165,938 |
Property History
| Date | Event | Price | Change | Sq Ft Price |
|---|---|---|---|---|
| 06/05/2025 06/05/25 | Price Changed | $659,000 | -2.4% | $493 / Sq Ft |
| 05/21/2025 05/21/25 | For Sale | $675,000 | +73.1% | $505 / Sq Ft |
| 08/27/2015 08/27/15 | Sold | $390,000 | -2.3% | $292 / Sq Ft |
| 08/21/2015 08/21/15 | Pending | -- | -- | -- |
| 07/20/2015 07/20/15 | For Sale | $399,000 | -- | $299 / Sq Ft |
Purchase History
| Date | Type | Sale Price | Title Company |
|---|---|---|---|
| Interfamily Deed Transfer | -- | Servicelink | |
| Interfamily Deed Transfer | -- | None Available | |
| Grant Deed | $390,000 | First American Title Company | |
| Grant Deed | $225,000 | American Title Co |
Mortgage History
| Date | Status | Loan Amount | Loan Type |
|---|---|---|---|
| Open | $285,000 | New Conventional | |
| Closed | $220,000 | New Conventional | |
| Closed | $150,000 | Stand Alone Second | |
| Closed | $60,000 | Stand Alone Second | |
| Previous Owner | $50,000 | Credit Line Revolving | |
| Previous Owner | $154,000 | Unknown | |
| Previous Owner | $152,000 | Unknown | |
| Previous Owner | $150,000 | No Value Available |
Similar Homes in Camarillo, CA
Source: Conejo Simi Moorpark Association of REALTORS®
MLS Number: 225002519
APN: 171-0-300-035
- 5696 Recodo Way
- 5684 Recodo Way
- 5709 Holly Ridge Dr
- 5930 Heritage Place
- 6047 Shasta Place
- 1575 Frazier St
- 1590 Frazier St
- 1669 Ridgewood Dr
- 1202 Mission Verde Dr
- 5310 Willow View Dr
- 15413 Village 15
- 1404 Calle Lozano
- 1253 Mission Verde Dr Unit 1142
- 9163 Village 9
- 15122 Village 15 Unit 15
- 5665 Summerfield St
- 13208 Village 13 Unit 13
- 6227 Calle Bodega
- 11204 Village 11
- 13306 Village 13 Unit 13
- 5240 Corte Bocina
- 5227 Paseo Ricoso
- 5338 Villa Mallorca Place
- 6086 Palomar Cir
- 6134 Village 6
- 5024 Rexton Dr
- 44168 Village 44 Unit 44
- 105 Camino Ruiz
- 18 Tahquitz Ct
- 1571 Flynn Rd
- 7113 Quito Ct
- 816 Vista Arriago
- 3130 Corby Ave
- 2713 Antonio Dr Unit 106
- 24 Gitana Ave Unit SP164
- 3327 Shadetree Way
- 4512 North St Unit A
- 3615 Dusk Dr
- 290 Riverdale Ct
- 3065 Village at the Park Dr
