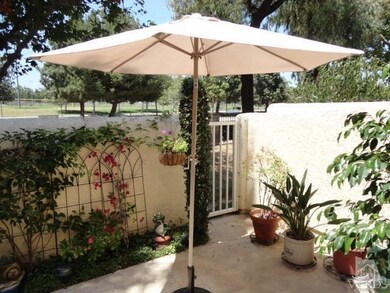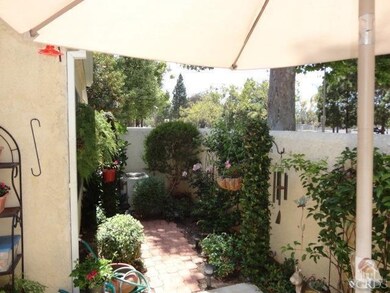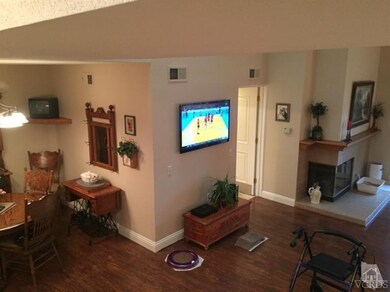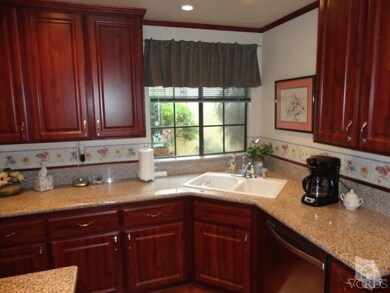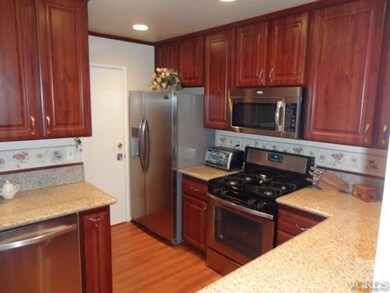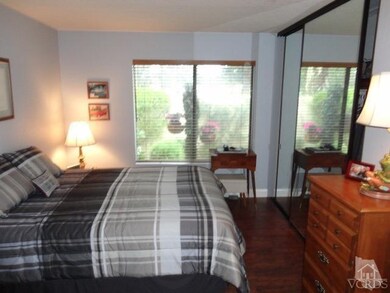
5755 Recodo Way Camarillo, CA 93012
Highlights
- In Ground Pool
- RV Gated
- Traditional Architecture
- Adolfo Camarillo High School Rated A-
- RV Parking in Community
- 5-minute walk to Mission Oaks Park
About This Home
As of August 2015Beautifully remodeled townhouse located in the highly desirable Mission Ridge community of Camarillo. 2 bedrooms, 2 bathrooms, 1336sf of spacious living. One bedroom is downstairs with a full bathroom that has been designed for handicap access with larger shower, larger doors and ceramic tile flooring. Living room has recently been painted, home also has A/C. The kitchen is an absolute dream, with granite counter tops, gorgeous wood cabinetry and stainless steel appliances. Living room features cathedral ceilings with a large skylight, gas fireplace, wood flooring and formal dining area. Large sliding glass door allows natural light in and leads out to a lovely patio retreat with lush garden areas. Master bedroom has plush carpet, an oversized closet with mirrored doors and a huge master bath with dual sinks and a makeup vanity area. This is a fabulous home with so many amenities.
Last Agent to Sell the Property
BHHS California Properties License #01379897 Listed on: 07/20/2015

Co-Listed By
Bob Dougherty
Sterling West Real Estate License #00874193
Last Buyer's Agent
Non Member
Non Member Office
Property Details
Home Type
- Condominium
Est. Annual Taxes
- $5,077
Year Built
- Built in 1989
Lot Details
- Wrought Iron Fence
- Block Wall Fence
- No Sprinklers
HOA Fees
- $310 Monthly HOA Fees
Parking
- 2 Car Direct Access Garage
- Parking Available
- Two Garage Doors
- Driveway
- RV Gated
Home Design
- Traditional Architecture
- Slab Foundation
- Tile Roof
- Wood Siding
- Stucco
Interior Spaces
- 1,336 Sq Ft Home
- Skylights
- Gas Fireplace
- Sliding Doors
- Living Room with Fireplace
- Family or Dining Combination
- Wood Flooring
Kitchen
- Breakfast Bar
- Gas Cooktop
- Microwave
- Granite Countertops
- Disposal
Bedrooms and Bathrooms
- 2 Bedrooms
- Primary Bedroom on Main
- 2 Full Bathrooms
Laundry
- Laundry Room
- Laundry in Garage
Outdoor Features
- In Ground Pool
- Patio
- Front Porch
Utilities
- Forced Air Heating System
- Heating System Uses Natural Gas
Listing and Financial Details
- Assessor Parcel Number 1710300035
Community Details
Overview
- Mission Ridge Association, Phone Number (805) 388-3848
- Anchor Mgt HOA
- Mission Ridge 3820 Subdivision
- RV Parking in Community
Recreation
- Community Pool
Ownership History
Purchase Details
Home Financials for this Owner
Home Financials are based on the most recent Mortgage that was taken out on this home.Purchase Details
Purchase Details
Home Financials for this Owner
Home Financials are based on the most recent Mortgage that was taken out on this home.Purchase Details
Home Financials for this Owner
Home Financials are based on the most recent Mortgage that was taken out on this home.Similar Homes in Camarillo, CA
Home Values in the Area
Average Home Value in this Area
Purchase History
| Date | Type | Sale Price | Title Company |
|---|---|---|---|
| Interfamily Deed Transfer | -- | Servicelink | |
| Interfamily Deed Transfer | -- | None Available | |
| Grant Deed | $390,000 | First American Title Company | |
| Grant Deed | $225,000 | American Title Co |
Mortgage History
| Date | Status | Loan Amount | Loan Type |
|---|---|---|---|
| Open | $285,000 | New Conventional | |
| Closed | $220,000 | New Conventional | |
| Closed | $150,000 | Stand Alone Second | |
| Closed | $60,000 | Stand Alone Second | |
| Previous Owner | $50,000 | Credit Line Revolving | |
| Previous Owner | $154,000 | Unknown | |
| Previous Owner | $152,000 | Unknown | |
| Previous Owner | $150,000 | No Value Available |
Property History
| Date | Event | Price | Change | Sq Ft Price |
|---|---|---|---|---|
| 09/02/2025 09/02/25 | Pending | -- | -- | -- |
| 06/05/2025 06/05/25 | Price Changed | $659,000 | -2.4% | $493 / Sq Ft |
| 05/21/2025 05/21/25 | For Sale | $675,000 | +73.1% | $505 / Sq Ft |
| 08/27/2015 08/27/15 | Sold | $390,000 | -2.3% | $292 / Sq Ft |
| 08/21/2015 08/21/15 | Pending | -- | -- | -- |
| 07/20/2015 07/20/15 | For Sale | $399,000 | -- | $299 / Sq Ft |
Tax History Compared to Growth
Tax History
| Year | Tax Paid | Tax Assessment Tax Assessment Total Assessment is a certain percentage of the fair market value that is determined by local assessors to be the total taxable value of land and additions on the property. | Land | Improvement |
|---|---|---|---|---|
| 2025 | $5,077 | $461,791 | $300,050 | $161,741 |
| 2024 | $5,077 | $452,737 | $294,167 | $158,570 |
| 2023 | $4,895 | $443,860 | $288,399 | $155,461 |
| 2022 | $4,881 | $435,157 | $282,744 | $152,413 |
| 2021 | $4,706 | $426,625 | $277,200 | $149,425 |
| 2020 | $4,689 | $422,252 | $274,358 | $147,894 |
| 2019 | $4,668 | $413,974 | $268,979 | $144,995 |
| 2018 | $4,583 | $405,857 | $263,705 | $142,152 |
| 2017 | $4,238 | $397,900 | $258,535 | $139,365 |
| 2016 | $4,209 | $390,000 | $253,500 | $136,500 |
| 2015 | $3,000 | $282,082 | $112,830 | $169,252 |
| 2014 | $2,930 | $276,559 | $110,621 | $165,938 |
Agents Affiliated with this Home
-
Jeffrey Zavitz
J
Seller's Agent in 2025
Jeffrey Zavitz
Coldwell Banker Realty
(805) 495-1048
3 Total Sales
-
Karen Heyrend

Seller's Agent in 2015
Karen Heyrend
BHHS California Properties
(805) 302-9300
7 in this area
51 Total Sales
-
B
Seller Co-Listing Agent in 2015
Bob Dougherty
Sterling West Real Estate
-
N
Buyer's Agent in 2015
Non Member
Non Member Office
Map
Source: Ventura County Regional Data Share
MLS Number: V0-215010867
APN: 171-0-300-035
- 5696 Recodo Way
- 5684 Recodo Way
- 5930 Heritage Place
- 6047 Shasta Place
- 1575 Frazier St
- 1693 Heritage Trail
- 5463 Quailridge Dr
- 1669 Ridgewood Dr
- 1202 Mission Verde Dr
- 5310 Willow View Dr
- 15413 Village 15
- 1404 Calle Lozano
- 1253 Mission Verde Dr Unit 1142
- 15122 Village 15 Unit 15
- 5665 Summerfield St
- 11225 Village 11
- 13208 Village 13 Unit 13
- 11204 Village 11
- 5277 San Francesca Dr
- 33119 Village 33 Unit 33

