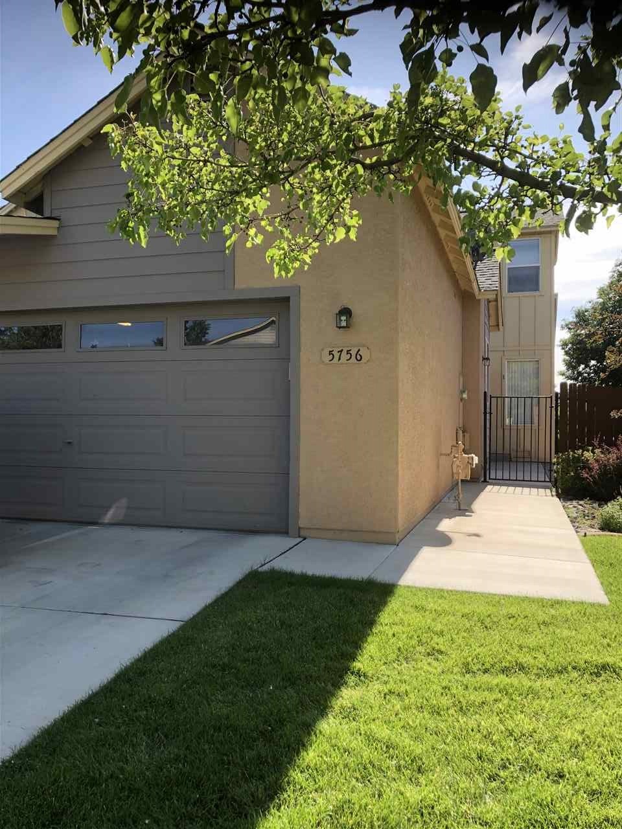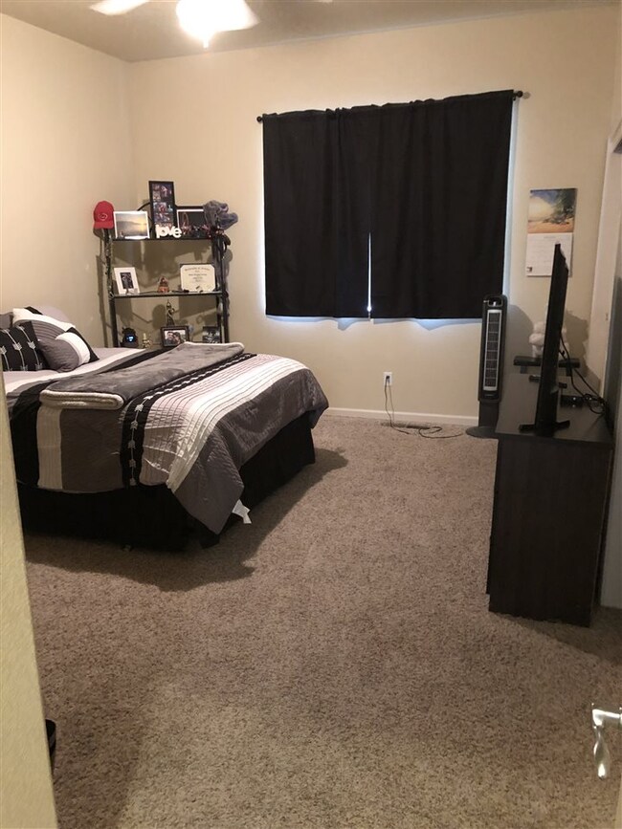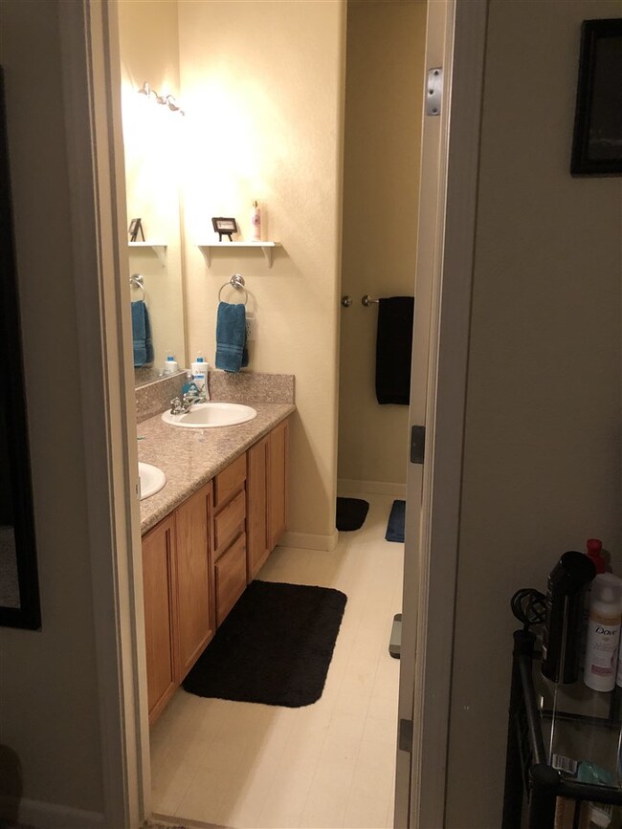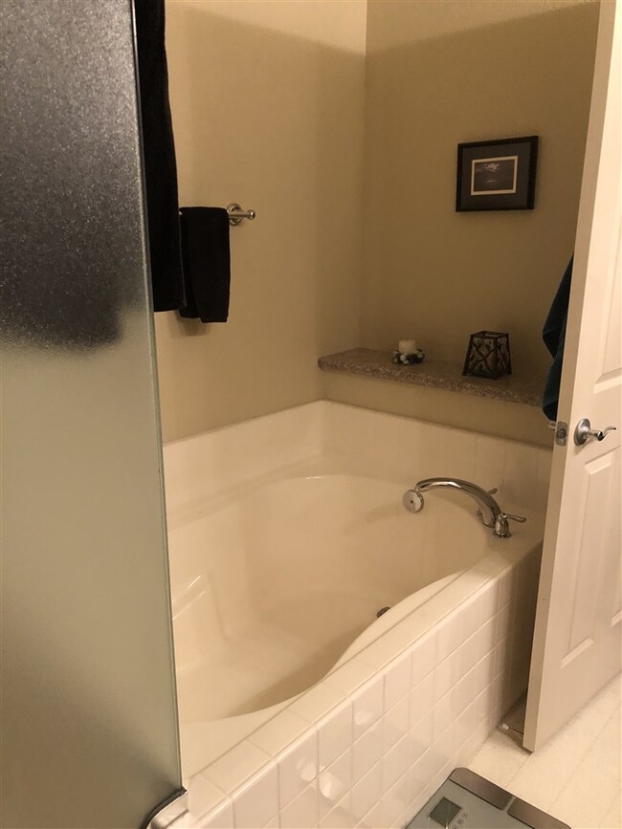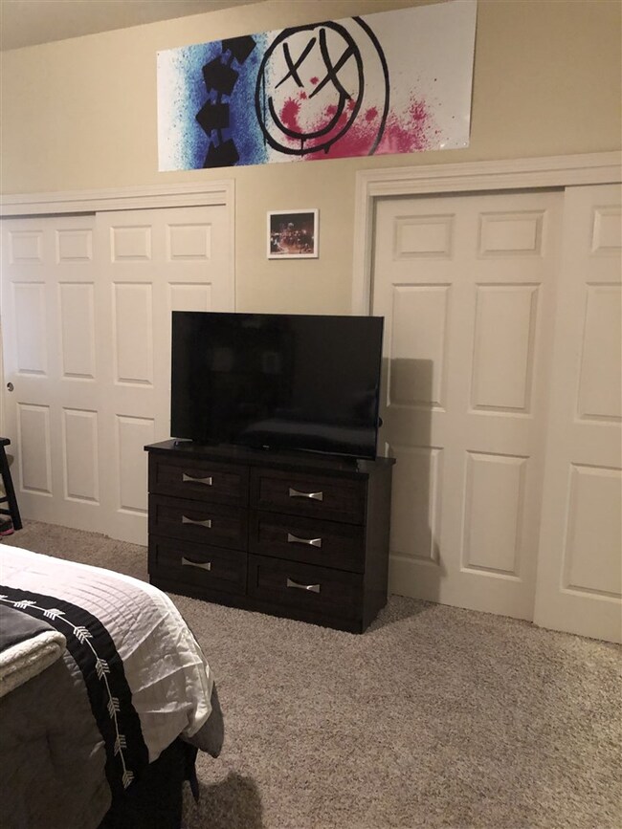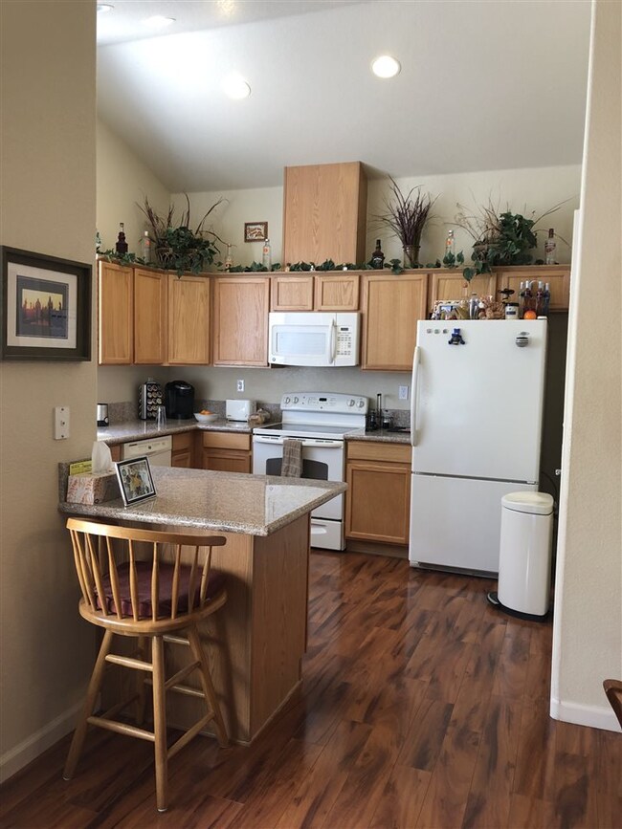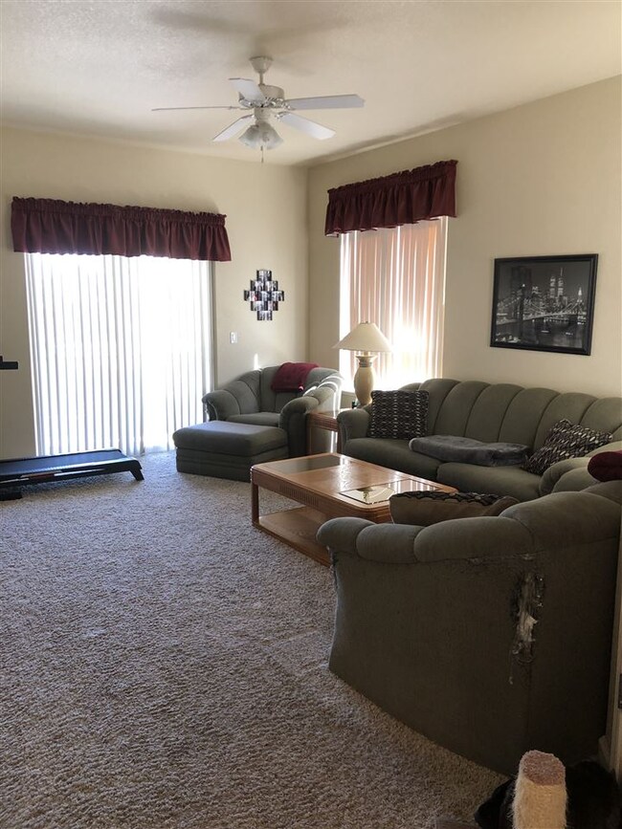
5756 Crooked Stick Way Sparks, NV 89436
Los Altos Parkway NeighborhoodAbout This Home
As of November 2022Casitas on the Green - Gated community in Sparks. Upgraded kitchen with pantry! Terrific floor plan with large main floor master and dual sink ensuite bath. Upstairs features another master bedroom, an additional bedroom and a loft. Private paver patio. No close rear neighbors. Home backs to wonderful common area. HOA covers front yard maintenance, seasonal pool, & snow removal. Private!! Well maintained complex! A pleasure to see!, Swags in master bedroom do not stay. There is a drip system but not known if it works.
Townhouse Details
Home Type
- Townhome
Est. Annual Taxes
- $1,668
Year Built
- Built in 2004
Lot Details
- 2,614 Sq Ft Lot
HOA Fees
- $100 per month
Parking
- 2 Car Garage
Home Design
- 1,953 Sq Ft Home
- Pitched Roof
Kitchen
- Electric Range
- Microwave
- Dishwasher
- Disposal
Flooring
- Carpet
- Laminate
Bedrooms and Bathrooms
- 3 Bedrooms
Laundry
- Dryer
- Washer
Schools
- Sepulveda Elementary School
- Sky Ranch Middle School
- Reed High School
Listing and Financial Details
- Assessor Parcel Number 51037109
Ownership History
Purchase Details
Home Financials for this Owner
Home Financials are based on the most recent Mortgage that was taken out on this home.Purchase Details
Home Financials for this Owner
Home Financials are based on the most recent Mortgage that was taken out on this home.Purchase Details
Home Financials for this Owner
Home Financials are based on the most recent Mortgage that was taken out on this home.Purchase Details
Home Financials for this Owner
Home Financials are based on the most recent Mortgage that was taken out on this home.Purchase Details
Home Financials for this Owner
Home Financials are based on the most recent Mortgage that was taken out on this home.Purchase Details
Home Financials for this Owner
Home Financials are based on the most recent Mortgage that was taken out on this home.Purchase Details
Home Financials for this Owner
Home Financials are based on the most recent Mortgage that was taken out on this home.Purchase Details
Home Financials for this Owner
Home Financials are based on the most recent Mortgage that was taken out on this home.Purchase Details
Purchase Details
Home Financials for this Owner
Home Financials are based on the most recent Mortgage that was taken out on this home.Purchase Details
Home Financials for this Owner
Home Financials are based on the most recent Mortgage that was taken out on this home.Purchase Details
Home Financials for this Owner
Home Financials are based on the most recent Mortgage that was taken out on this home.Similar Homes in Sparks, NV
Home Values in the Area
Average Home Value in this Area
Purchase History
| Date | Type | Sale Price | Title Company |
|---|---|---|---|
| Bargain Sale Deed | -- | First American Title | |
| Deed | -- | First Centennial Title | |
| Bargain Sale Deed | $445,000 | First Centennial Title | |
| Deed | -- | First Centennial Title | |
| Bargain Sale Deed | $333,000 | Acme Title & Escrow Services | |
| Bargain Sale Deed | $155,000 | Ticor Title Reno | |
| Bargain Sale Deed | $199,000 | Ticor Title Reno | |
| Interfamily Deed Transfer | -- | Ticor Title Reno | |
| Trustee Deed | $295,816 | First Centennial Title Co | |
| Interfamily Deed Transfer | -- | None Available | |
| Interfamily Deed Transfer | -- | Western Title Incorporated | |
| Bargain Sale Deed | $214,500 | Western Title Incorporated |
Mortgage History
| Date | Status | Loan Amount | Loan Type |
|---|---|---|---|
| Open | $440,395 | Construction | |
| Previous Owner | $436,939 | FHA | |
| Previous Owner | $436,939 | FHA | |
| Previous Owner | $280,400 | New Conventional | |
| Previous Owner | $282,865 | FHA | |
| Previous Owner | $132,851 | Unknown | |
| Previous Owner | $30,000 | Unknown | |
| Previous Owner | $149,303 | FHA | |
| Previous Owner | $152,940 | FHA | |
| Previous Owner | $195,925 | FHA | |
| Previous Owner | $259,000 | New Conventional | |
| Previous Owner | $176,975 | Unknown |
Property History
| Date | Event | Price | Change | Sq Ft Price |
|---|---|---|---|---|
| 11/02/2022 11/02/22 | Sold | $445,000 | -0.7% | $228 / Sq Ft |
| 10/05/2022 10/05/22 | Pending | -- | -- | -- |
| 10/01/2022 10/01/22 | For Sale | $448,000 | +34.5% | $229 / Sq Ft |
| 01/27/2020 01/27/20 | Sold | $333,000 | -1.8% | $171 / Sq Ft |
| 01/01/2020 01/01/20 | Pending | -- | -- | -- |
| 11/25/2019 11/25/19 | Price Changed | $339,000 | -1.5% | $174 / Sq Ft |
| 09/27/2019 09/27/19 | Price Changed | $344,000 | -1.4% | $176 / Sq Ft |
| 08/22/2019 08/22/19 | For Sale | $349,000 | -- | $179 / Sq Ft |
Tax History Compared to Growth
Tax History
| Year | Tax Paid | Tax Assessment Tax Assessment Total Assessment is a certain percentage of the fair market value that is determined by local assessors to be the total taxable value of land and additions on the property. | Land | Improvement |
|---|---|---|---|---|
| 2025 | $2,347 | $103,145 | $29,645 | $73,500 |
| 2024 | $2,175 | $102,846 | $26,985 | $75,861 |
| 2023 | $2,175 | $95,171 | $28,245 | $66,926 |
| 2022 | $2,015 | $82,830 | $25,095 | $57,735 |
| 2021 | $1,866 | $78,370 | $20,580 | $57,790 |
| 2020 | $1,751 | $78,120 | $19,950 | $58,170 |
| 2019 | $1,668 | $75,753 | $19,390 | $56,363 |
| 2018 | $1,620 | $69,542 | $14,420 | $55,122 |
| 2017 | $1,573 | $68,109 | $13,370 | $54,739 |
| 2016 | $1,524 | $65,036 | $12,320 | $52,716 |
| 2015 | $1,521 | $64,340 | $10,535 | $53,805 |
| 2014 | $1,477 | $54,398 | $8,435 | $45,963 |
| 2013 | -- | $43,110 | $5,495 | $37,615 |
Agents Affiliated with this Home
-
Brenda Novak-Allen

Seller's Agent in 2022
Brenda Novak-Allen
RE/MAX
(775) 204-1911
2 in this area
60 Total Sales
-
Jojiet Salcedo

Buyer's Agent in 2022
Jojiet Salcedo
RE/MAX
(775) 338-7653
2 in this area
74 Total Sales
-
Cissie Popson

Seller's Agent in 2020
Cissie Popson
Estate Realty
(775) 772-5847
1 in this area
128 Total Sales
-
Sue Bailey

Seller Co-Listing Agent in 2020
Sue Bailey
Estate Realty
(540) 525-1844
1 in this area
106 Total Sales
Map
Source: Northern Nevada Regional MLS
MLS Number: 190013221
APN: 510-371-09
- 5725 Crooked Stick Way
- 5737 Sonora Pass Dr
- 958 Marble Hills Cir
- 580 Boulder Peak Ct
- 5621 Bridger Peak Ct
- 1039 Peach Blossom Way
- 5619 Crescent Hill Way
- 1064 Rancho Mirage Dr
- 637 Donner Pass Ct
- 5807 Desert Mirage Dr
- 5812 Desert Mirage Dr
- 1743 Eagle Pass Rd Unit Homesite 1160
- 1751 Eagle Pass Rd Unit Homesite 1161
- 1196 Harbor Town Cir
- 7395 Pah Rah Dr Unit 3B
- 756 Iron Stirrup Ct
- 7100 Lindsey Ln
- 45 Stormy Ct
- 1196 Turnberry Dr
- 1279 Par Three Dr
