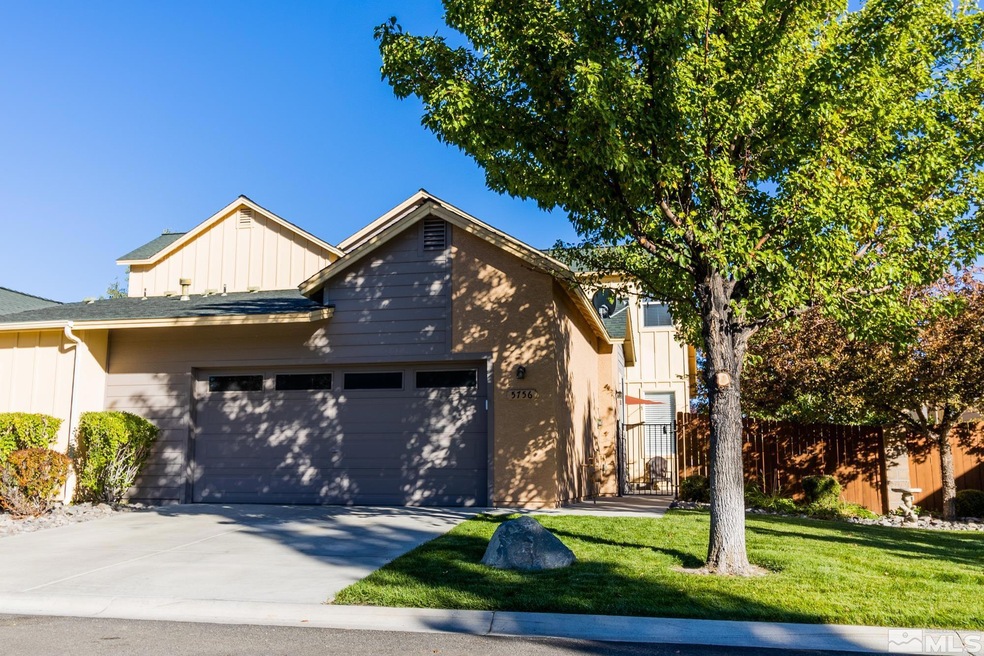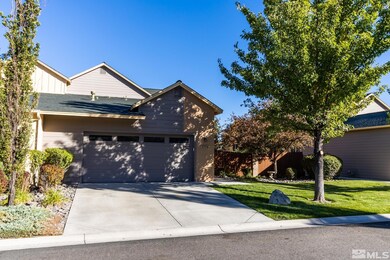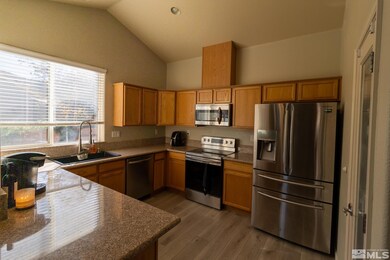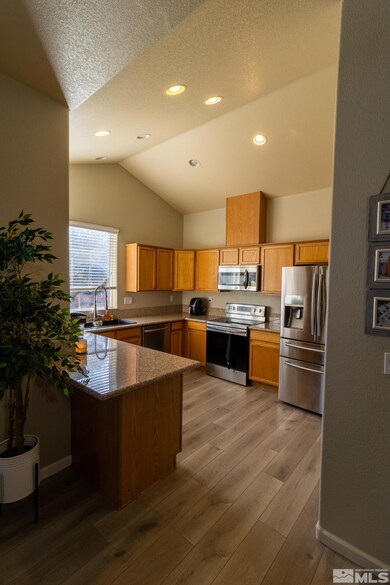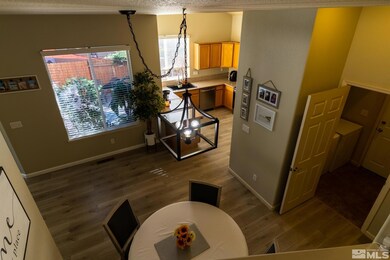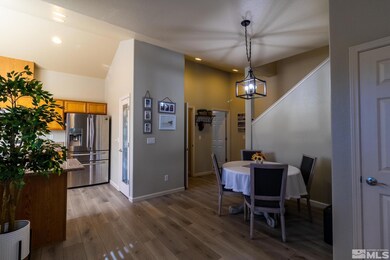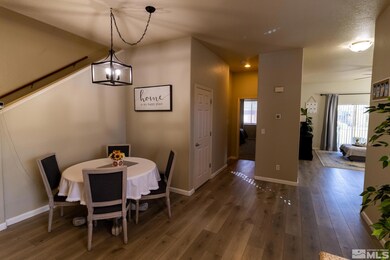
5756 Crooked Stick Way Sparks, NV 89436
Los Altos Parkway NeighborhoodHighlights
- Gated Community
- Main Floor Primary Bedroom
- Separate Formal Living Room
- Mountain View
- Loft
- Great Room
About This Home
As of November 2022Check this out- Casitas on the Green - Gated community! Gorgeous updated townhome with all the finishing touches in desired Suburban Sparks! New flooring, new appliances, new water heater, new garage belt system opener and fresh paint inside and out. Upgraded kitchen with pantry! Terrific floor plan with large main floor Primary bedroom and dual sink ensuite bath. Upstairs features another Primary bedroom, an additional bedroom and an open loft., Private paver patio. No close rear neighbors. Home backs to wonderful common area. HOA covers front yard maintenance, seasonal pool and snow removal. Private!! Well maintained complex! Make an appointment today!
Last Agent to Sell the Property
RE/MAX Gold-Midtown License #S.175230 Listed on: 10/02/2022

Property Details
Home Type
- Condominium
Est. Annual Taxes
- $1,668
Year Built
- Built in 2004
Lot Details
- Property fronts a private road
- Property is Fully Fenced
- Landscaped
HOA Fees
- $110 Monthly HOA Fees
Parking
- 2 Car Attached Garage
- Common or Shared Parking
- Garage Door Opener
Home Design
- Pitched Roof
- Shingle Roof
- Composition Roof
- Wood Siding
- Stick Built Home
- Stucco
Interior Spaces
- 1,953 Sq Ft Home
- 2-Story Property
- Ceiling Fan
- Double Pane Windows
- Vinyl Clad Windows
- Drapes & Rods
- Great Room
- Separate Formal Living Room
- Loft
- Mountain Views
- Crawl Space
Kitchen
- Electric Oven
- Electric Cooktop
- Microwave
- Dishwasher
- ENERGY STAR Qualified Appliances
- Disposal
Flooring
- Carpet
- Laminate
Bedrooms and Bathrooms
- 3 Bedrooms
- Primary Bedroom on Main
- Dual Sinks
- Primary Bathroom includes a Walk-In Shower
- Garden Bath
Laundry
- Laundry Room
- Dryer
- Washer
- Shelves in Laundry Area
Home Security
Schools
- Sepulveda Elementary School
- Sky Ranch Middle School
- Reed High School
Utilities
- Refrigerated Cooling System
- Forced Air Heating and Cooling System
- Heating System Uses Natural Gas
- Gas Water Heater
Additional Features
- Patio
- Ground Level
Listing and Financial Details
- Home warranty included in the sale of the property
- Assessor Parcel Number 51037109
Community Details
Overview
- $250 HOA Transfer Fee
- Terra West Association, Phone Number (775) 853-9777
- Maintained Community
- The community has rules related to covenants, conditions, and restrictions
Amenities
- Common Area
Recreation
- Community Pool
- Snow Removal
Security
- Gated Community
- Fire and Smoke Detector
Ownership History
Purchase Details
Home Financials for this Owner
Home Financials are based on the most recent Mortgage that was taken out on this home.Purchase Details
Home Financials for this Owner
Home Financials are based on the most recent Mortgage that was taken out on this home.Purchase Details
Home Financials for this Owner
Home Financials are based on the most recent Mortgage that was taken out on this home.Purchase Details
Home Financials for this Owner
Home Financials are based on the most recent Mortgage that was taken out on this home.Purchase Details
Home Financials for this Owner
Home Financials are based on the most recent Mortgage that was taken out on this home.Purchase Details
Home Financials for this Owner
Home Financials are based on the most recent Mortgage that was taken out on this home.Purchase Details
Home Financials for this Owner
Home Financials are based on the most recent Mortgage that was taken out on this home.Purchase Details
Home Financials for this Owner
Home Financials are based on the most recent Mortgage that was taken out on this home.Purchase Details
Purchase Details
Home Financials for this Owner
Home Financials are based on the most recent Mortgage that was taken out on this home.Purchase Details
Home Financials for this Owner
Home Financials are based on the most recent Mortgage that was taken out on this home.Purchase Details
Home Financials for this Owner
Home Financials are based on the most recent Mortgage that was taken out on this home.Similar Homes in Sparks, NV
Home Values in the Area
Average Home Value in this Area
Purchase History
| Date | Type | Sale Price | Title Company |
|---|---|---|---|
| Bargain Sale Deed | -- | First American Title | |
| Deed | -- | First Centennial Title | |
| Bargain Sale Deed | $445,000 | First Centennial Title | |
| Deed | -- | First Centennial Title | |
| Bargain Sale Deed | $333,000 | Acme Title & Escrow Services | |
| Bargain Sale Deed | $155,000 | Ticor Title Reno | |
| Bargain Sale Deed | $199,000 | Ticor Title Reno | |
| Interfamily Deed Transfer | -- | Ticor Title Reno | |
| Trustee Deed | $295,816 | First Centennial Title Co | |
| Interfamily Deed Transfer | -- | None Available | |
| Interfamily Deed Transfer | -- | Western Title Incorporated | |
| Bargain Sale Deed | $214,500 | Western Title Incorporated |
Mortgage History
| Date | Status | Loan Amount | Loan Type |
|---|---|---|---|
| Open | $440,395 | Construction | |
| Previous Owner | $436,939 | FHA | |
| Previous Owner | $436,939 | FHA | |
| Previous Owner | $280,400 | New Conventional | |
| Previous Owner | $282,865 | FHA | |
| Previous Owner | $132,851 | Unknown | |
| Previous Owner | $30,000 | Unknown | |
| Previous Owner | $149,303 | FHA | |
| Previous Owner | $152,940 | FHA | |
| Previous Owner | $195,925 | FHA | |
| Previous Owner | $259,000 | New Conventional | |
| Previous Owner | $176,975 | Unknown |
Property History
| Date | Event | Price | Change | Sq Ft Price |
|---|---|---|---|---|
| 11/02/2022 11/02/22 | Sold | $445,000 | -0.7% | $228 / Sq Ft |
| 10/05/2022 10/05/22 | Pending | -- | -- | -- |
| 10/01/2022 10/01/22 | For Sale | $448,000 | +34.5% | $229 / Sq Ft |
| 01/27/2020 01/27/20 | Sold | $333,000 | -1.8% | $171 / Sq Ft |
| 01/01/2020 01/01/20 | Pending | -- | -- | -- |
| 11/25/2019 11/25/19 | Price Changed | $339,000 | -1.5% | $174 / Sq Ft |
| 09/27/2019 09/27/19 | Price Changed | $344,000 | -1.4% | $176 / Sq Ft |
| 08/22/2019 08/22/19 | For Sale | $349,000 | -- | $179 / Sq Ft |
Tax History Compared to Growth
Tax History
| Year | Tax Paid | Tax Assessment Tax Assessment Total Assessment is a certain percentage of the fair market value that is determined by local assessors to be the total taxable value of land and additions on the property. | Land | Improvement |
|---|---|---|---|---|
| 2025 | $2,347 | $103,145 | $29,645 | $73,500 |
| 2024 | $2,175 | $102,846 | $26,985 | $75,861 |
| 2023 | $2,175 | $95,171 | $28,245 | $66,926 |
| 2022 | $2,015 | $82,830 | $25,095 | $57,735 |
| 2021 | $1,866 | $78,370 | $20,580 | $57,790 |
| 2020 | $1,751 | $78,120 | $19,950 | $58,170 |
| 2019 | $1,668 | $75,753 | $19,390 | $56,363 |
| 2018 | $1,620 | $69,542 | $14,420 | $55,122 |
| 2017 | $1,573 | $68,109 | $13,370 | $54,739 |
| 2016 | $1,524 | $65,036 | $12,320 | $52,716 |
| 2015 | $1,521 | $64,340 | $10,535 | $53,805 |
| 2014 | $1,477 | $54,398 | $8,435 | $45,963 |
| 2013 | -- | $43,110 | $5,495 | $37,615 |
Agents Affiliated with this Home
-
Brenda Novak-Allen

Seller's Agent in 2022
Brenda Novak-Allen
RE/MAX
(775) 204-1911
2 in this area
60 Total Sales
-
Jojiet Salcedo

Buyer's Agent in 2022
Jojiet Salcedo
RE/MAX
(775) 338-7653
2 in this area
74 Total Sales
-
Cissie Popson

Seller's Agent in 2020
Cissie Popson
Estate Realty
(775) 772-5847
1 in this area
128 Total Sales
-
Sue Bailey

Seller Co-Listing Agent in 2020
Sue Bailey
Estate Realty
(540) 525-1844
1 in this area
106 Total Sales
Map
Source: Northern Nevada Regional MLS
MLS Number: 220014555
APN: 510-371-09
- 5725 Crooked Stick Way
- 5737 Sonora Pass Dr
- 958 Marble Hills Cir
- 580 Boulder Peak Ct
- 5619 Crescent Hill Way
- 1039 Peach Blossom Way
- 637 Donner Pass Ct
- 1064 Rancho Mirage Dr
- 5807 Desert Mirage Dr
- 7395 Pah Rah Dr Unit 3B
- 1196 Harbor Town Cir
- 5828 Desert Mirage Dr
- 1743 Eagle Pass Rd Unit Homesite 1160
- 1751 Eagle Pass Rd Unit Homesite 1161
- 7100 Lindsey Ln
- 756 Iron Stirrup Ct
- 45 Stormy Ct
- 1196 Turnberry Dr
- 1279 Par Three Dr
- 1323 Par Three Dr
