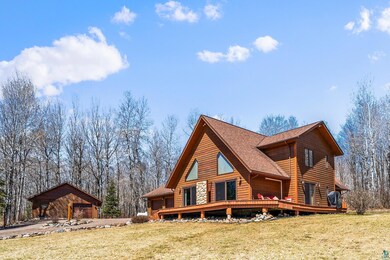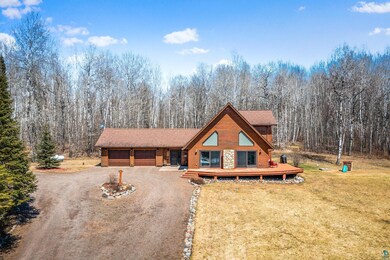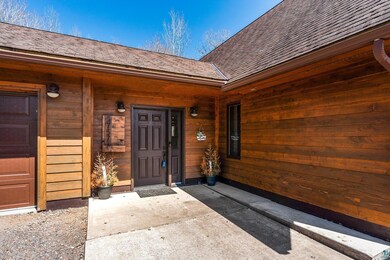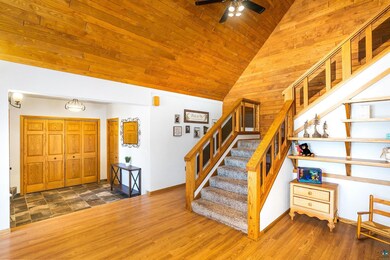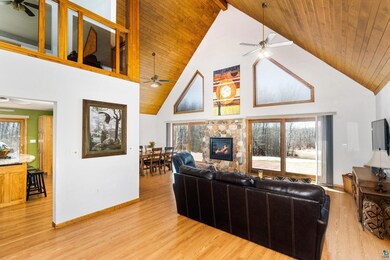
5757 Hermantown Rd Hermantown, MN 55810
Highlights
- Heated Floors
- 10 Acre Lot
- Contemporary Architecture
- Hermantown Elementary School Rated A-
- Deck
- Vaulted Ceiling
About This Home
As of June 2022Check out this WONDERFUL home in Hermantown! Do you want to be in Hermantown School District but want privacy and acreage? Look no further! Sitting on approximately 10 acres, this 3+ bedroom, 3 bath home offers some amazing features. The main level has an open floor plan with spacious entry, vaulted ceilings w/loft, large living room with custom gas fireplace, dining area, beautifully updated kitchen with granite countertops and stainless appliances, breakfast bar, and huge custom windows just glaring with natural light! The main level also has 2 very spacious bedrooms, laundry room, full & ½ baths, and sliding doors to the wrap around deck! On the upper level, there’s a generous Master Suite with private bath, closet, powder area, and private balcony overlooking the backyard. There’s also a den/office area that could easily be used for extra guest sleeping space or a playroom! The home has cozy in-floor heat, a heated/insulated 2 car attached garage, mini-split A/C, and an additional 2+ car heated/insulated detached garage with workshop area! There's also power ran down to the duck pond for lighting or a future water feature. You have lots of landscaping, tree coverage, trails through the woods, raspberries lining the driveway, a new culvert under the driveway, and plenty of privacy giving you the country feel while being just minutes from the city. Don’t let this one get away!
Last Agent to Sell the Property
Messina & Associates Real Estate Listed on: 04/28/2022
Home Details
Home Type
- Single Family
Est. Annual Taxes
- $6,827
Year Built
- Built in 1994
Lot Details
- 10 Acre Lot
- Property fronts a county road
- Irregular Lot
- Landscaped with Trees
Home Design
- Contemporary Architecture
- Slab Foundation
- Fire Rated Drywall
- Wood Frame Construction
- Asphalt Shingled Roof
- Wood Siding
Interior Spaces
- 3,028 Sq Ft Home
- 2-Story Property
- Vaulted Ceiling
- Ceiling Fan
- Gas Fireplace
- Entrance Foyer
- Combination Dining and Living Room
- Den
- Heated Floors
- Property Views
Kitchen
- Breakfast Bar
- Kitchen Island
Bedrooms and Bathrooms
- 3 Bedrooms
- Primary Bedroom on Main
- Bathroom on Main Level
Laundry
- Laundry Room
- Laundry on main level
- Washer and Dryer Hookup
Parking
- 4 Car Garage
- Heated Garage
- Garage Door Opener
- Gravel Driveway
- Off-Street Parking
Outdoor Features
- Balcony
- Deck
- Separate Outdoor Workshop
Utilities
- Ductless Heating Or Cooling System
- Cooling System Mounted In Outer Wall Opening
- Dual Heating Fuel
- Heating System Uses Propane
- Radiant Heating System
- Baseboard Heating
- Private Water Source
- Private Sewer
Community Details
- No Home Owners Association
Listing and Financial Details
- Assessor Parcel Number 395-0010-05290
Ownership History
Purchase Details
Home Financials for this Owner
Home Financials are based on the most recent Mortgage that was taken out on this home.Purchase Details
Home Financials for this Owner
Home Financials are based on the most recent Mortgage that was taken out on this home.Purchase Details
Home Financials for this Owner
Home Financials are based on the most recent Mortgage that was taken out on this home.Similar Homes in the area
Home Values in the Area
Average Home Value in this Area
Purchase History
| Date | Type | Sale Price | Title Company |
|---|---|---|---|
| Warranty Deed | $581,000 | None Listed On Document | |
| Warranty Deed | $410,500 | North Shore Title Llc | |
| Interfamily Deed Transfer | -- | Rels |
Mortgage History
| Date | Status | Loan Amount | Loan Type |
|---|---|---|---|
| Open | $464,800 | New Conventional | |
| Previous Owner | $392,000 | New Conventional | |
| Previous Owner | $389,975 | New Conventional | |
| Previous Owner | $80,000 | New Conventional |
Property History
| Date | Event | Price | Change | Sq Ft Price |
|---|---|---|---|---|
| 06/30/2022 06/30/22 | Sold | $581,000 | 0.0% | $192 / Sq Ft |
| 05/02/2022 05/02/22 | Pending | -- | -- | -- |
| 04/28/2022 04/28/22 | For Sale | $581,000 | +41.5% | $192 / Sq Ft |
| 10/12/2018 10/12/18 | Sold | $410,500 | 0.0% | $136 / Sq Ft |
| 09/07/2018 09/07/18 | Pending | -- | -- | -- |
| 08/13/2018 08/13/18 | For Sale | $410,500 | -- | $136 / Sq Ft |
Tax History Compared to Growth
Tax History
| Year | Tax Paid | Tax Assessment Tax Assessment Total Assessment is a certain percentage of the fair market value that is determined by local assessors to be the total taxable value of land and additions on the property. | Land | Improvement |
|---|---|---|---|---|
| 2023 | $8,176 | $552,400 | $75,600 | $476,800 |
| 2022 | $6,852 | $460,800 | $65,800 | $395,000 |
| 2021 | $6,500 | $432,600 | $64,800 | $367,800 |
| 2020 | $6,244 | $421,200 | $63,600 | $357,600 |
| 2019 | $6,038 | $397,400 | $61,300 | $336,100 |
| 2018 | $5,508 | $392,300 | $56,200 | $336,100 |
| 2017 | $5,096 | $361,600 | $51,800 | $309,800 |
| 2016 | $4,746 | $344,200 | $49,900 | $294,300 |
| 2015 | $4,209 | $308,800 | $53,500 | $255,300 |
| 2014 | $4,209 | $291,600 | $50,000 | $241,600 |
Agents Affiliated with this Home
-

Seller's Agent in 2022
Matt Privette
Messina & Associates Real Estate
(218) 428-4835
16 in this area
113 Total Sales
-

Seller's Agent in 2018
Jody Mattinen
Adolphson Real Estate - Cloquet
(218) 878-0570
1 in this area
117 Total Sales
Map
Source: Lake Superior Area REALTORS®
MLS Number: 6102457
APN: 395001005290
- 4065 Sangstrom Rd
- 5604 Morris Thomas Rd
- xxc Morris Thomas Rd
- xxa Morris Thomas Rd
- 4150 Lindahl Rd
- 5186 Hermantown Rd
- 5368 Mckinley Dr
- 4099 Maple Grove Rd
- 4414 Midway Rd
- 5380 W Arrowhead Rd
- 5325 Roosevelt Dr
- 55XX Morris Thomas Rd
- XXXX Jamie Dr
- 4365 Jamie Dr
- 52XX W Arrowhead Rd
- 4894 W Arrowhead Rd
- 5236 Lavaque Junction Rd
- 4320 Thielke Cir
- 5170 & 5178 Hermantown Rd
- 5191 Morris Thomas Rd

