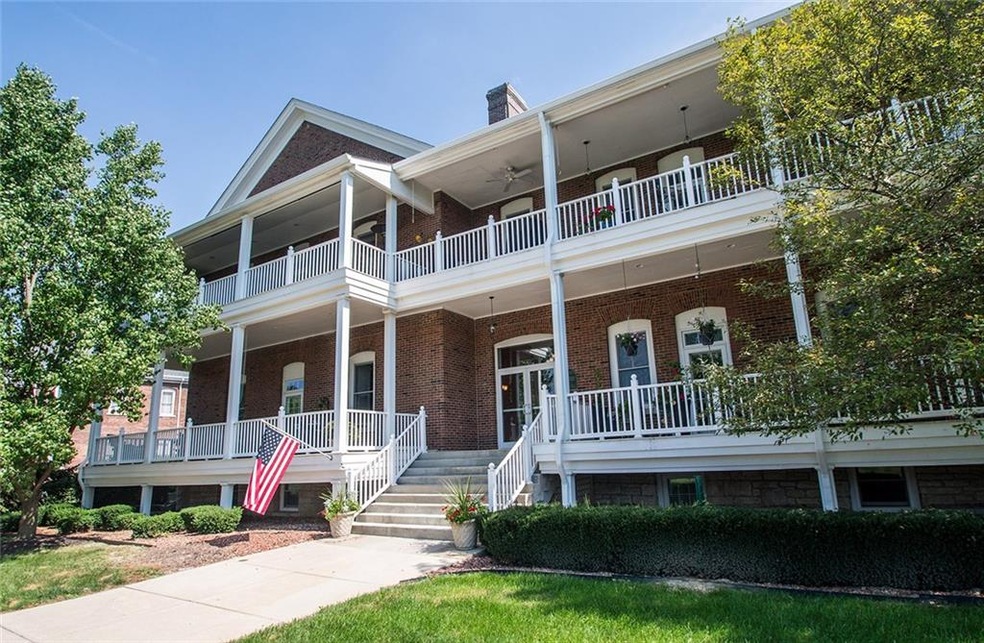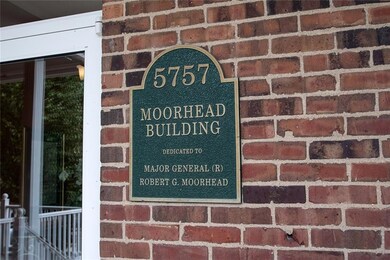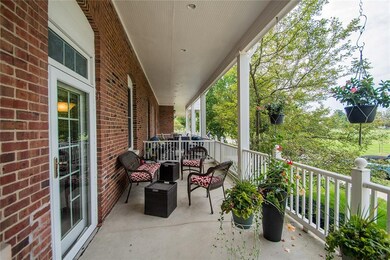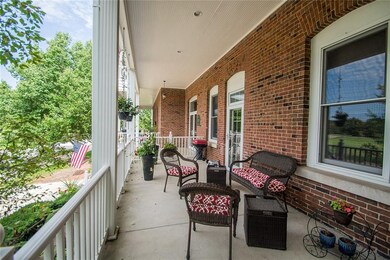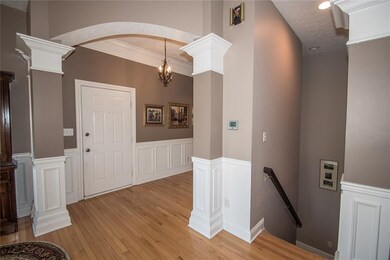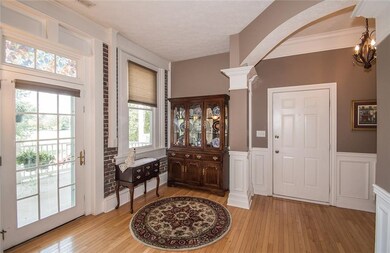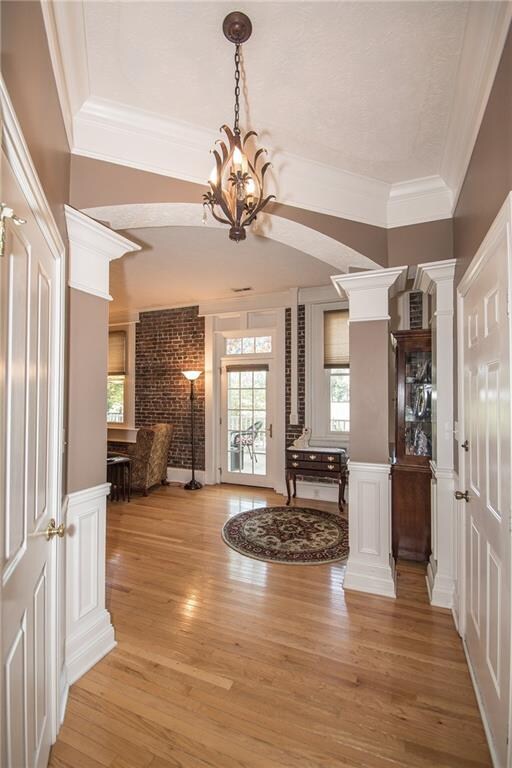
5757 Lawton Loop Dr E Unit 1 Indianapolis, IN 46216
Highlights
- Vaulted Ceiling
- Wood Frame Window
- Woodwork
- Wood Flooring
- 2 Car Detached Garage
- Walk-In Closet
About This Home
As of March 2024History-filled low-maintenance condo in Ft. Benjamin Harrison! Gorgeous original hardwood floors, 10’ ceilings, lovely moldings, beautiful exposed brick walls & more! Enjoy the outdoors in the 3 outdoor living areas! Corner fireplace is the focal point of this family room w/ French door leading to the patio. Great open floorplan…family room flows into the dining room & kitchen w/ 42” cabinets, granite countertops, ss appliances & tile backsplash. Main level master w/ brick wall, huge walk-in closet, bath w/ whirlpool tub & dual sinks. Stunning epoxied flooring in the spacious lower level which features family room, bonus room, 2 additional bedrooms, full bath & 2 outdoor areas. 2 car garage. Walk to Ft. Ben State Park.
Last Buyer's Agent
Christie Snapp
@properties

Property Details
Home Type
- Condominium
Est. Annual Taxes
- $1,970
Year Built
- Built in 1904
Parking
- 2 Car Detached Garage
Home Design
- Brick Exterior Construction
- Brick Foundation
- Block Foundation
Interior Spaces
- 2,341 Sq Ft Home
- 2-Story Property
- Woodwork
- Vaulted Ceiling
- Gas Log Fireplace
- Wood Frame Window
- Living Room with Fireplace
- Combination Kitchen and Dining Room
- Wood Flooring
Kitchen
- Gas Oven
- Built-In Microwave
- Dishwasher
- Disposal
Bedrooms and Bathrooms
- 3 Bedrooms
- Walk-In Closet
Laundry
- Dryer
- Washer
Finished Basement
- Basement Fills Entire Space Under The House
- Sump Pump
- Basement Lookout
Home Security
Utilities
- Forced Air Heating and Cooling System
- Heating System Uses Gas
Additional Features
- Handicap Accessible
- No Units Located Below
Listing and Financial Details
- Assessor Parcel Number 490806107012008407
Community Details
Overview
- Association fees include builder controls, insurance, lawncare, ground maintenance, maintenance structure, management, snow removal, trash
- Moorehead Building Subdivision
- Property managed by CAS of Indy
Security
- Fire and Smoke Detector
Ownership History
Purchase Details
Home Financials for this Owner
Home Financials are based on the most recent Mortgage that was taken out on this home.Purchase Details
Home Financials for this Owner
Home Financials are based on the most recent Mortgage that was taken out on this home.Purchase Details
Home Financials for this Owner
Home Financials are based on the most recent Mortgage that was taken out on this home.Purchase Details
Home Financials for this Owner
Home Financials are based on the most recent Mortgage that was taken out on this home.Purchase Details
Home Financials for this Owner
Home Financials are based on the most recent Mortgage that was taken out on this home.Purchase Details
Home Financials for this Owner
Home Financials are based on the most recent Mortgage that was taken out on this home.Map
Similar Homes in Indianapolis, IN
Home Values in the Area
Average Home Value in this Area
Purchase History
| Date | Type | Sale Price | Title Company |
|---|---|---|---|
| Warranty Deed | $340,000 | Stewart Title Company | |
| Warranty Deed | $256,000 | Hocker Title | |
| Deed | -- | -- | |
| Warranty Deed | -- | Chicago Title Company Llc | |
| Warranty Deed | -- | None Available | |
| Warranty Deed | -- | First Title Of Indiana Inc |
Mortgage History
| Date | Status | Loan Amount | Loan Type |
|---|---|---|---|
| Previous Owner | $250,000 | Credit Line Revolving | |
| Previous Owner | $56,000 | New Conventional | |
| Previous Owner | $185,000 | No Value Available | |
| Previous Owner | -- | No Value Available | |
| Previous Owner | $23,088 | Unknown | |
| Previous Owner | $120,000 | Purchase Money Mortgage | |
| Previous Owner | $230,000 | Adjustable Rate Mortgage/ARM |
Property History
| Date | Event | Price | Change | Sq Ft Price |
|---|---|---|---|---|
| 03/29/2024 03/29/24 | Sold | $340,000 | -4.2% | $141 / Sq Ft |
| 03/08/2024 03/08/24 | Pending | -- | -- | -- |
| 02/24/2024 02/24/24 | Price Changed | $354,800 | 0.0% | $147 / Sq Ft |
| 01/31/2024 01/31/24 | Price Changed | $354,900 | -2.7% | $147 / Sq Ft |
| 01/06/2024 01/06/24 | For Sale | $364,900 | +7.3% | $151 / Sq Ft |
| 11/21/2023 11/21/23 | Off Market | $340,000 | -- | -- |
| 10/27/2023 10/27/23 | Price Changed | $364,900 | -2.7% | $151 / Sq Ft |
| 10/05/2023 10/05/23 | For Sale | $375,000 | +46.5% | $155 / Sq Ft |
| 04/09/2019 04/09/19 | Sold | $256,000 | 0.0% | $109 / Sq Ft |
| 02/04/2019 02/04/19 | Pending | -- | -- | -- |
| 11/21/2018 11/21/18 | Price Changed | $256,000 | -2.3% | $109 / Sq Ft |
| 10/26/2018 10/26/18 | Price Changed | $262,000 | -2.6% | $112 / Sq Ft |
| 10/09/2018 10/09/18 | For Sale | $269,000 | +17.0% | $115 / Sq Ft |
| 12/30/2015 12/30/15 | Sold | $230,000 | 0.0% | $89 / Sq Ft |
| 12/08/2015 12/08/15 | Pending | -- | -- | -- |
| 11/09/2015 11/09/15 | Off Market | $230,000 | -- | -- |
| 10/19/2015 10/19/15 | For Sale | $235,000 | -- | $91 / Sq Ft |
Tax History
| Year | Tax Paid | Tax Assessment Tax Assessment Total Assessment is a certain percentage of the fair market value that is determined by local assessors to be the total taxable value of land and additions on the property. | Land | Improvement |
|---|---|---|---|---|
| 2024 | $2,485 | $225,900 | $34,400 | $191,500 |
| 2023 | $2,485 | $226,200 | $34,400 | $191,800 |
| 2022 | $2,434 | $217,700 | $34,400 | $183,300 |
| 2021 | $2,575 | $227,600 | $34,400 | $193,200 |
| 2020 | $2,187 | $191,900 | $34,400 | $157,500 |
| 2019 | $1,953 | $192,100 | $34,400 | $157,700 |
| 2018 | $2,024 | $199,300 | $34,400 | $164,900 |
| 2017 | $2,000 | $197,000 | $34,400 | $162,600 |
| 2016 | $1,963 | $193,400 | $34,400 | $159,000 |
| 2014 | $1,786 | $178,600 | $34,400 | $144,200 |
| 2013 | $1,826 | $182,600 | $34,400 | $148,200 |
Source: MIBOR Broker Listing Cooperative®
MLS Number: MBR21596866
APN: 49-08-06-107-012.008-407
- 5736 Birtz Rd
- 5740 Birtz Rd
- 5755 Buskirk Dr
- 9217 Hawley Dr
- 9264 Hawley Dr
- 8133 Hazen Way
- 5348 Pelham Way
- 7902 Benjamin Dr
- 7940 Benjamin Dr
- 8144 E 50th St
- 7909 Benjamin Dr
- 5527 Vin Rose Ln
- 7965 Benjamin Dr
- 7642 Lancer Ln
- 9915 Wellsford Cir
- 7835 E 50th St
- 7849 E 49th St
- 4520 Clinton St
- 9001 Harrison Run Ct
- 9448 Burrwood Cir
