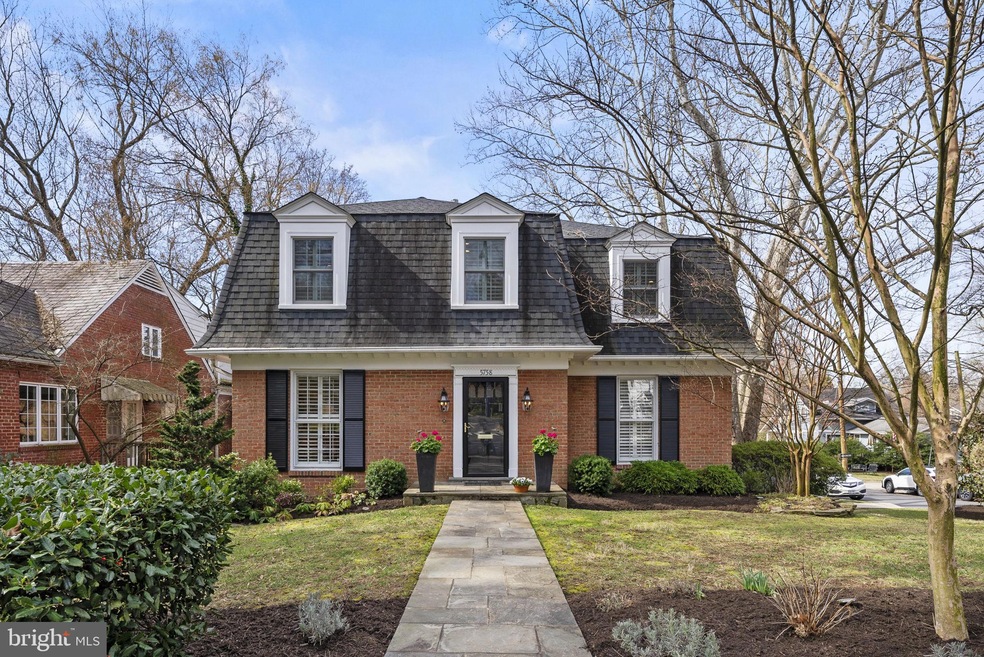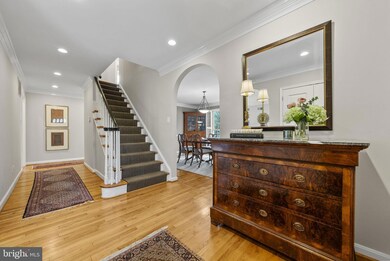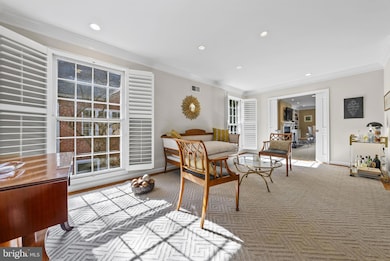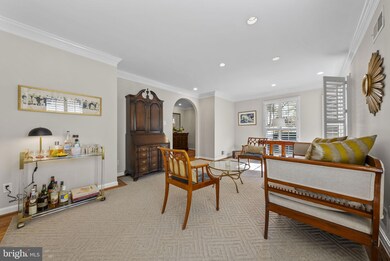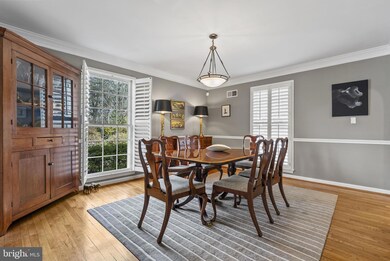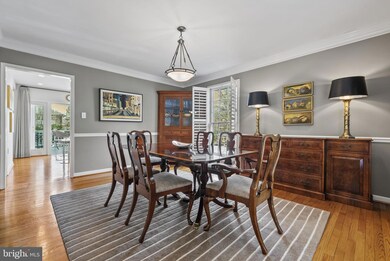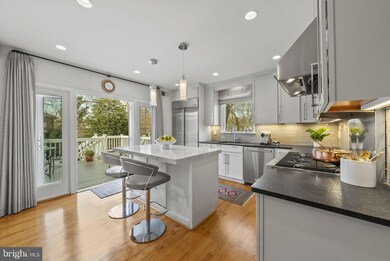
5758 Macarthur Blvd NW Washington, DC 20016
Palisades NeighborhoodEstimated Value: $1,832,000 - $1,953,030
Highlights
- Colonial Architecture
- Deck
- Traditional Floor Plan
- Key Elementary School Rated A
- Recreation Room
- 2 Fireplaces
About This Home
As of May 2024SAT AND SUN OPEN HOUSES ARE CANCELLED. Welcome to this lovely brick Colonial with hardwood floors, recessed lighting and charming built-ins across 4,100 square feet. The main level offers a foyer with arched entry into the formal dining room with a corner China cabinet, crown and chair rail molding, and the sun-drenched living room, both with plantation shutters. Pocket doors lead to the family room, which is anchored by a fireplace and wall-to-wall built-ins, and overlooks the backyard. A chef’s kitchen features high-end appliances (Viking and Sub-zero), a center island with breakfast bar and pendant lighting, and opens to the brand new wood deck. Upstairs, the generous primary bedroom has California closets, and an en-suite spa-inspired bathroom with travertine tiles. There are three additional good-sized bedrooms and an updated hall bath. The finished basement offers an expansive recreation room with fireplace, second kitchen, fifth bedroom plus two full bathrooms, excellent storage and laundry room. It opens to the spacious fully fenced rear yard. Don’t miss this tremendous opportunity to live in the Palisades.
Last Agent to Sell the Property
TTR Sotheby's International Realty License #590106 Listed on: 03/14/2024

Home Details
Home Type
- Single Family
Est. Annual Taxes
- $9,946
Year Built
- Built in 1974
Lot Details
- 6,500 Sq Ft Lot
- Back Yard Fenced
- Property is zoned R1B
Parking
- Driveway
Home Design
- Colonial Architecture
- Brick Exterior Construction
- Brick Foundation
Interior Spaces
- 4,100 Sq Ft Home
- Property has 3 Levels
- Traditional Floor Plan
- Ceiling Fan
- 2 Fireplaces
- Window Treatments
- Family Room Off Kitchen
- Living Room
- Dining Room
- Den
- Recreation Room
- Finished Basement
- Exterior Basement Entry
Kitchen
- Eat-In Kitchen
- Stove
- Built-In Microwave
- Dishwasher
- Disposal
Bedrooms and Bathrooms
- En-Suite Primary Bedroom
Laundry
- Dryer
- Washer
Outdoor Features
- Deck
- Patio
Schools
- Key Elementary School
Utilities
- Forced Air Heating and Cooling System
- Electric Water Heater
Community Details
- No Home Owners Association
- Palisades Subdivision, Province Colonia Floorplan
Listing and Financial Details
- Tax Lot 65
- Assessor Parcel Number 1453//0065
Ownership History
Purchase Details
Home Financials for this Owner
Home Financials are based on the most recent Mortgage that was taken out on this home.Purchase Details
Home Financials for this Owner
Home Financials are based on the most recent Mortgage that was taken out on this home.Purchase Details
Home Financials for this Owner
Home Financials are based on the most recent Mortgage that was taken out on this home.Similar Homes in Washington, DC
Home Values in the Area
Average Home Value in this Area
Purchase History
| Date | Buyer | Sale Price | Title Company |
|---|---|---|---|
| Rubin Ali Michelle | $1,849,000 | None Listed On Document | |
| Cherney Colburn T | -- | None Available | |
| Nelson Nancy R | $445,000 | -- |
Mortgage History
| Date | Status | Borrower | Loan Amount |
|---|---|---|---|
| Open | Rubin Ali Michelle | $1,479,200 | |
| Previous Owner | Cherney Colburn T | $485,000 | |
| Previous Owner | Nelson Nancy Rongaus | $500,000 | |
| Previous Owner | Nelson Nancy Rongaus | $100,000 | |
| Previous Owner | Nelson Nancy Rongaus | $470,000 | |
| Previous Owner | Nelson Nancy R | $356,000 |
Property History
| Date | Event | Price | Change | Sq Ft Price |
|---|---|---|---|---|
| 05/20/2024 05/20/24 | Sold | $1,849,000 | 0.0% | $451 / Sq Ft |
| 03/14/2024 03/14/24 | Pending | -- | -- | -- |
| 03/14/2024 03/14/24 | For Sale | $1,849,000 | -- | $451 / Sq Ft |
Tax History Compared to Growth
Tax History
| Year | Tax Paid | Tax Assessment Tax Assessment Total Assessment is a certain percentage of the fair market value that is determined by local assessors to be the total taxable value of land and additions on the property. | Land | Improvement |
|---|---|---|---|---|
| 2024 | $11,152 | $1,312,030 | $722,660 | $589,370 |
| 2023 | $10,788 | $1,269,190 | $694,110 | $575,080 |
| 2022 | $9,946 | $1,209,450 | $652,040 | $557,410 |
| 2021 | $9,456 | $1,188,830 | $648,830 | $540,000 |
| 2020 | $9,288 | $1,168,440 | $632,270 | $536,170 |
| 2019 | $8,916 | $1,123,840 | $614,020 | $509,820 |
| 2018 | $8,740 | $1,101,580 | $0 | $0 |
| 2017 | $8,319 | $1,051,190 | $0 | $0 |
| 2016 | $7,964 | $1,008,590 | $0 | $0 |
| 2015 | $7,696 | $976,830 | $0 | $0 |
| 2014 | $7,573 | $961,120 | $0 | $0 |
Agents Affiliated with this Home
-
Lynn Bulmer

Seller's Agent in 2024
Lynn Bulmer
TTR Sotheby's International Realty
(202) 257-2410
1 in this area
28 Total Sales
-
Daryl Judy

Buyer's Agent in 2024
Daryl Judy
Washington Fine Properties
(202) 380-7219
4 in this area
216 Total Sales
Map
Source: Bright MLS
MLS Number: DCDC2130506
APN: 1453-0065
- 5816 Macarthur Blvd NW
- 5725 Sherier Place NW
- 5726 Macarthur Blvd NW
- 5244 Watson St NW
- 5711 Potomac Ave NW
- 5181 Watson St NW
- 5609 Sherier Place NW
- 5526 Macarthur Blvd NW
- 5108 Macomb St NW
- 5504 Sherier Place NW
- 5213 Cathedral Ave NW
- 5056 Macomb St NW
- 5127 Cathedral Ave NW
- 5431 Potomac Ave NW
- 5122 Cathedral Ave NW
- 5361 Sherier Place NW
- 3127 51st Place NW
- 5045 Millwood Ln NW
- 5022 Cathedral Ave NW
- 5017 Klingle St NW
- 5758 Macarthur Blvd NW
- 5754 Macarthur Blvd NW
- 5752 Macarthur Blvd NW
- 5757 Sherier Place NW
- 5800 Macarthur Blvd NW
- 5751 Sherier Place NW
- 5747 Sherier Place NW
- 5750 Macarthur Blvd NW
- 5801 Sherier Place NW
- 5804 Macarthur Blvd NW
- 5741 Sherier Place NW
- 5805 Sherier Place NW
- 5274 Watson St NW
- 5810 Macarthur Blvd NW
- 5275 Watson St NW
- 5746 Macarthur Blvd NW
- 5809 Sherier Place NW
- 5805 Macarthur Blvd NW
- 5742 Macarthur Blvd NW
- 5737 Sherier Place NW
