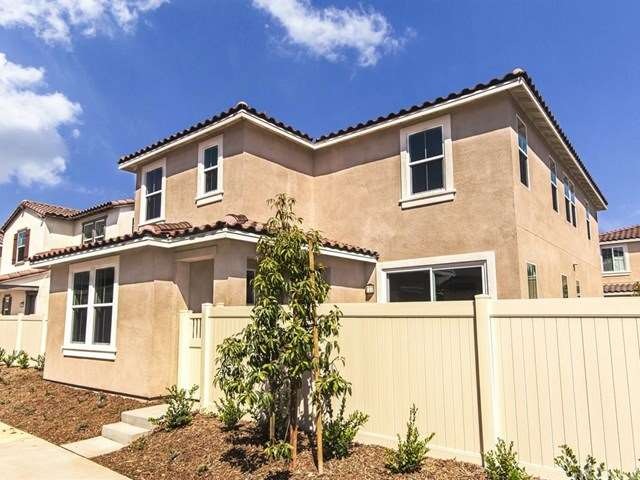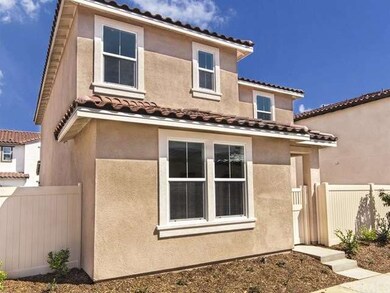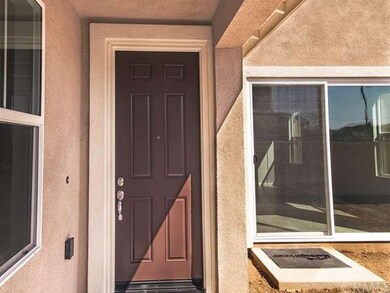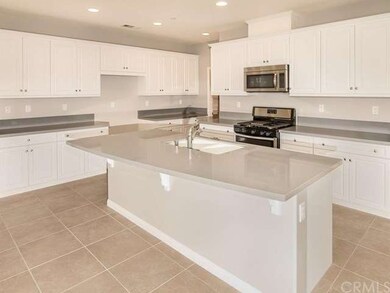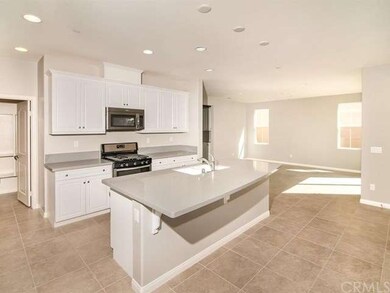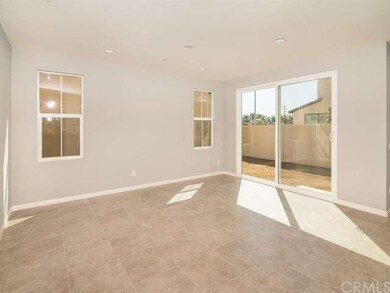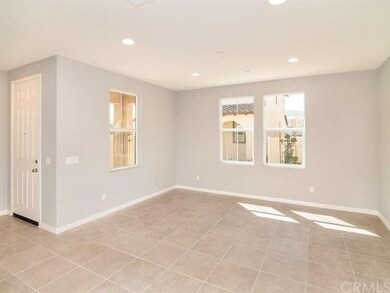
5758 Tridente Way Riverside, CA 92505
La Sierra Hills NeighborhoodHighlights
- Newly Remodeled
- Gated Community
- Green Roof
- In Ground Pool
- Open Floorplan
- Main Floor Bedroom
About This Home
As of May 2019Brand new energy efficient home ready NOW! The Perla features a spacious kitchen with upgraded granite countertops, large walk in pantry, center island and eat in dining all open to Great room, with custom 2 tone paint, ideal for all to gather. Visitors can enjoy privacy in the main level bedroom. The Master suite has an enormous walk in closet and luxurious bath with his and hers sinks. 9' ceilings, pre-wire for ceiling fans in all the bedrooms and dining room and Great room. For added convenience the laundry room is located on the upper level. Love life living at Tesoro with the park, playground, swimming pool and convenient location. Known for heir energy efficient features, our homes help you live a healthier and quieter lifestyle while saving you thousands on your utility bills. NO MELLO ROOS AT TESORO.
Last Agent to Sell the Property
BARRY GRANT
MERITAGE HOMES License #01078820 Listed on: 12/17/2015
Last Buyer's Agent
BARRY GRANT
MERITAGE HOMES License #01078820 Listed on: 12/17/2015
Home Details
Home Type
- Single Family
Est. Annual Taxes
- $5,941
Year Built
- Built in 2016 | Newly Remodeled
Lot Details
- 2,702 Sq Ft Lot
- Vinyl Fence
- Paved or Partially Paved Lot
HOA Fees
- $250 Monthly HOA Fees
Parking
- 2 Car Garage
- Parking Available
- Automatic Gate
Home Design
- Spanish Architecture
- Pillar, Post or Pier Foundation
- Slab Foundation
- Fire Rated Drywall
- Spray Foam Insulation
- Spanish Tile Roof
- Pre-Cast Concrete Construction
- Stucco
Interior Spaces
- 2,425 Sq Ft Home
- Open Floorplan
- High Ceiling
- Recessed Lighting
- Double Pane Windows
- ENERGY STAR Qualified Windows
- Great Room
- Family Room Off Kitchen
- Utility Room
Kitchen
- Open to Family Room
- Eat-In Kitchen
- Breakfast Bar
- Walk-In Pantry
- Gas Oven
- Free-Standing Range
- Microwave
- Water Line To Refrigerator
- Dishwasher
- Kitchen Island
- Granite Countertops
- Disposal
Flooring
- Carpet
- Tile
- Vinyl
Bedrooms and Bathrooms
- 4 Bedrooms
- Main Floor Bedroom
- Walk-In Closet
- 3 Full Bathrooms
- Low Flow Plumbing Fixtures
Laundry
- Laundry Room
- Laundry on upper level
- Washer and Gas Dryer Hookup
Home Security
- Carbon Monoxide Detectors
- Fire and Smoke Detector
- Fire Sprinkler System
- Firewall
Eco-Friendly Details
- Green Roof
- ENERGY STAR Qualified Appliances
- Energy-Efficient Construction
- Energy-Efficient Lighting
- Energy-Efficient Insulation
- ENERGY STAR Qualified Equipment for Heating
- Energy-Efficient Thermostat
- Reclaimed Water Irrigation System
- Water-Smart Landscaping
Utilities
- High Efficiency Air Conditioning
- SEER Rated 13-15 Air Conditioning Units
- Forced Air Heating and Cooling System
- Heating System Uses Natural Gas
- Tankless Water Heater
Additional Features
- More Than Two Accessible Exits
- In Ground Pool
Listing and Financial Details
- Tax Lot 46
- Tax Tract Number 34794
- Assessor Parcel Number 149044046
Community Details
Overview
- Built by Meritage Homes
- Perla 2425B
Recreation
- Community Pool
Additional Features
- Community Barbecue Grill
- Gated Community
Ownership History
Purchase Details
Home Financials for this Owner
Home Financials are based on the most recent Mortgage that was taken out on this home.Purchase Details
Home Financials for this Owner
Home Financials are based on the most recent Mortgage that was taken out on this home.Purchase Details
Purchase Details
Home Financials for this Owner
Home Financials are based on the most recent Mortgage that was taken out on this home.Similar Homes in Riverside, CA
Home Values in the Area
Average Home Value in this Area
Purchase History
| Date | Type | Sale Price | Title Company |
|---|---|---|---|
| Interfamily Deed Transfer | -- | None Available | |
| Grant Deed | $450,000 | Chicago Title Company | |
| Grant Deed | $387,000 | First American Title Company | |
| Grant Deed | $421,500 | First American Title Company |
Mortgage History
| Date | Status | Loan Amount | Loan Type |
|---|---|---|---|
| Open | $357,400 | New Conventional | |
| Closed | $360,000 | New Conventional |
Property History
| Date | Event | Price | Change | Sq Ft Price |
|---|---|---|---|---|
| 05/30/2019 05/30/19 | Sold | $450,000 | -3.2% | $186 / Sq Ft |
| 04/08/2019 04/08/19 | Pending | -- | -- | -- |
| 03/28/2019 03/28/19 | For Sale | $465,000 | +10.4% | $192 / Sq Ft |
| 06/16/2016 06/16/16 | Sold | $421,077 | -3.2% | $174 / Sq Ft |
| 05/12/2016 05/12/16 | Price Changed | $434,998 | +0.5% | $179 / Sq Ft |
| 05/11/2016 05/11/16 | Pending | -- | -- | -- |
| 04/21/2016 04/21/16 | Price Changed | $432,998 | -1.2% | $179 / Sq Ft |
| 04/08/2016 04/08/16 | Price Changed | $438,463 | +0.2% | $181 / Sq Ft |
| 12/21/2015 12/21/15 | Price Changed | $437,787 | +0.9% | $181 / Sq Ft |
| 12/17/2015 12/17/15 | For Sale | $433,787 | -- | $179 / Sq Ft |
Tax History Compared to Growth
Tax History
| Year | Tax Paid | Tax Assessment Tax Assessment Total Assessment is a certain percentage of the fair market value that is determined by local assessors to be the total taxable value of land and additions on the property. | Land | Improvement |
|---|---|---|---|---|
| 2025 | $5,941 | $931,451 | $72,505 | $858,946 |
| 2023 | $5,941 | $482,488 | $69,691 | $412,797 |
| 2022 | $5,494 | $473,028 | $68,325 | $404,703 |
| 2021 | $5,401 | $463,754 | $66,986 | $396,768 |
| 2020 | $5,313 | $459,000 | $66,300 | $392,700 |
| 2019 | $5,227 | $448,684 | $68,977 | $379,707 |
| 2018 | $5,153 | $439,887 | $67,626 | $372,261 |
| 2017 | $5,035 | $429,498 | $66,300 | $363,198 |
| 2016 | $1,605 | $131,241 | $54,501 | $76,740 |
Agents Affiliated with this Home
-

Seller's Agent in 2019
Nick Chang
Centermac Realty, Inc.
(951) 454-5919
5 Total Sales
-
Y
Buyer's Agent in 2019
Yi-Ting Tsai
Gainspot Inc.
-
B
Seller's Agent in 2016
BARRY GRANT
MERITAGE HOMES
Map
Source: California Regional Multiple Listing Service (CRMLS)
MLS Number: IV15263537
APN: 149-440-046
- 0 271181015 Dr Unit TR25046337
- 0 271181014 Dr Unit TR25046063
- 6 Brown
- 0 Wahburn Blvd Unit HD24194877
- 5772 Marabe Way
- 10953 Campbell Ave
- 0 Mitchell Ave
- 5778 La Sierra Ave
- 10702 Cypress Ave
- 10935 Thrush Dr
- 6149 La Sierra Ave
- 5416 Civetta Ln
- 6255 Mitchell Ave
- 5345 La Sierra Ave
- 6239 Longmeadow St
- 11359 Dole Ct
- 11151 Bristol St
- 6116 Chadbourne Ave
- 0 La Sierra Ave Unit IG25054953
- 6435 Norwood Ave
