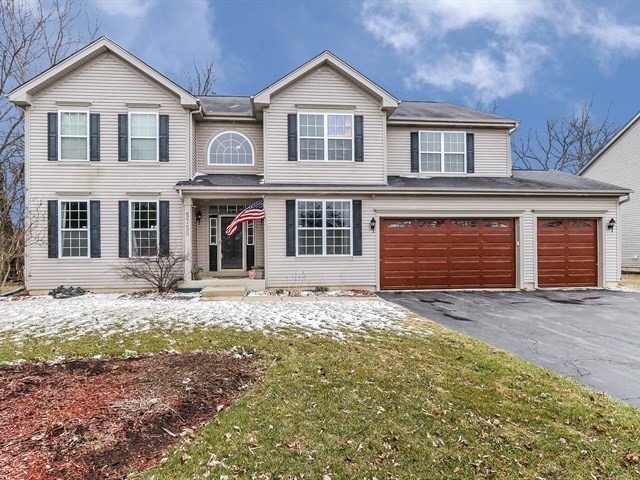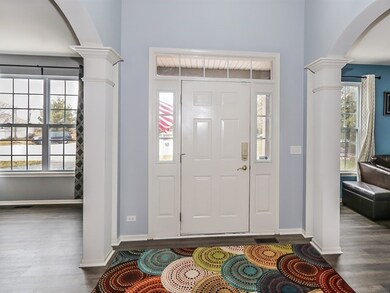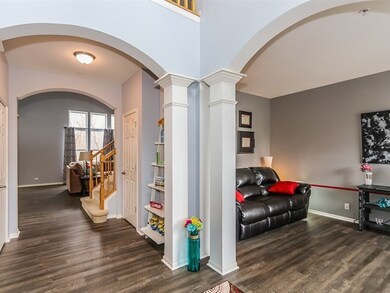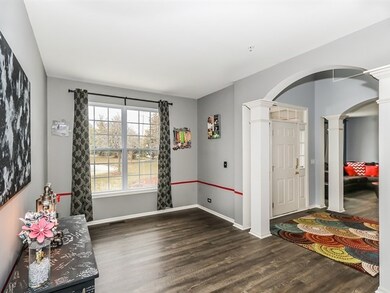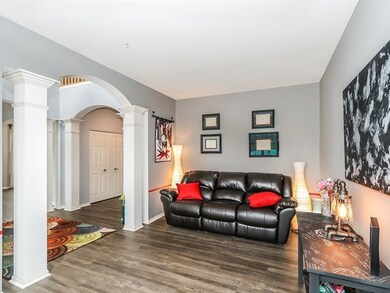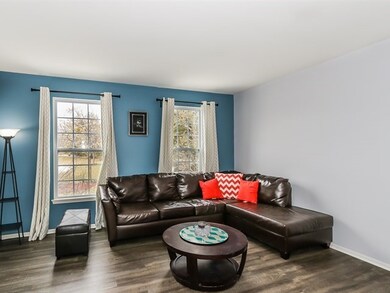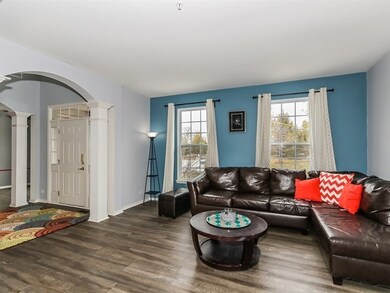
5759 Acorn Ct Hoffman Estates, IL 60192
West Hoffman Estates NeighborhoodHighlights
- Deck
- Vaulted Ceiling
- Den
- Contemporary Architecture
- Main Floor Bedroom
- Cul-De-Sac
About This Home
As of June 2018Fantastic updated 5 Bedroom home with a great open floor plan in desirable Hunters Ridge! Freshly painted and new flooring on the first floor! Two-story foyer with beautiful architectural details leads to the living room, sitting room and dining room. Gorgeous kitchen features granite counters, an abundance of cabinets, an Island with breakfast bar and a large eat in area. The family room offers floor to ceiling windows with views of the private back yard, and dramatic vaulted ceilings. There's an also a first floor bedroom with a bathroom that has room to add a shower easily. The master suite features a vaulted ceiling, two walk in closets, and full bath with a garden tub and walk in shower. There's 3 more large bedrooms that share an additional full bath. French door in the kitchen leads to the huge deck and private fenced yard that backs to woods - perfect for entertaining or relaxing. 3 car garage has a gas heater. New furnace, sump pump, and garage doors in 2017
Last Agent to Sell the Property
Premier Living Properties License #475137186 Listed on: 04/06/2018
Last Buyer's Agent
Michele Alyea
Compass License #475166124
Home Details
Home Type
- Single Family
Est. Annual Taxes
- $13,733
Year Built
- 2004
Parking
- Attached Garage
- Garage Transmitter
- Garage Door Opener
- Garage Is Owned
Home Design
- Contemporary Architecture
- Slab Foundation
- Asphalt Shingled Roof
- Vinyl Siding
Interior Spaces
- Vaulted Ceiling
- Entrance Foyer
- Den
- Laminate Flooring
- Unfinished Basement
- Basement Fills Entire Space Under The House
- Laundry on main level
Kitchen
- Breakfast Bar
- Kitchen Island
Bedrooms and Bathrooms
- Main Floor Bedroom
- Primary Bathroom is a Full Bathroom
- Dual Sinks
- Separate Shower
Utilities
- Forced Air Heating and Cooling System
- Heating System Uses Gas
Additional Features
- Deck
- Cul-De-Sac
Listing and Financial Details
- Homeowner Tax Exemptions
Ownership History
Purchase Details
Home Financials for this Owner
Home Financials are based on the most recent Mortgage that was taken out on this home.Purchase Details
Purchase Details
Home Financials for this Owner
Home Financials are based on the most recent Mortgage that was taken out on this home.Purchase Details
Home Financials for this Owner
Home Financials are based on the most recent Mortgage that was taken out on this home.Purchase Details
Home Financials for this Owner
Home Financials are based on the most recent Mortgage that was taken out on this home.Purchase Details
Home Financials for this Owner
Home Financials are based on the most recent Mortgage that was taken out on this home.Purchase Details
Home Financials for this Owner
Home Financials are based on the most recent Mortgage that was taken out on this home.Similar Homes in the area
Home Values in the Area
Average Home Value in this Area
Purchase History
| Date | Type | Sale Price | Title Company |
|---|---|---|---|
| Deed | $380,000 | Attorneys Title Guaranty Fun | |
| Interfamily Deed Transfer | -- | Attorney | |
| Warranty Deed | $337,000 | Git | |
| Warranty Deed | $375,000 | First American Title Ins Co | |
| Interfamily Deed Transfer | -- | Premium Title Group Llc | |
| Warranty Deed | $510,000 | Git | |
| Warranty Deed | $466,000 | Stewart Title Company |
Mortgage History
| Date | Status | Loan Amount | Loan Type |
|---|---|---|---|
| Open | $262,820 | New Conventional | |
| Closed | $280,000 | New Conventional | |
| Previous Owner | $269,600 | New Conventional | |
| Previous Owner | $370,017 | FHA | |
| Previous Owner | $251,800 | New Conventional | |
| Previous Owner | $169,000 | Credit Line Revolving | |
| Previous Owner | $270,000 | Purchase Money Mortgage | |
| Previous Owner | $218,647 | New Conventional |
Property History
| Date | Event | Price | Change | Sq Ft Price |
|---|---|---|---|---|
| 06/28/2018 06/28/18 | Sold | $380,000 | -4.8% | $106 / Sq Ft |
| 04/24/2018 04/24/18 | Pending | -- | -- | -- |
| 04/22/2018 04/22/18 | Price Changed | $399,000 | -1.5% | $112 / Sq Ft |
| 04/20/2018 04/20/18 | Price Changed | $405,000 | -1.0% | $113 / Sq Ft |
| 04/06/2018 04/06/18 | For Sale | $409,000 | +21.4% | $114 / Sq Ft |
| 02/26/2016 02/26/16 | Sold | $337,000 | -3.7% | $94 / Sq Ft |
| 01/18/2016 01/18/16 | Pending | -- | -- | -- |
| 12/03/2015 12/03/15 | Price Changed | $349,900 | -2.5% | $97 / Sq Ft |
| 10/26/2015 10/26/15 | For Sale | $359,000 | -- | $100 / Sq Ft |
Tax History Compared to Growth
Tax History
| Year | Tax Paid | Tax Assessment Tax Assessment Total Assessment is a certain percentage of the fair market value that is determined by local assessors to be the total taxable value of land and additions on the property. | Land | Improvement |
|---|---|---|---|---|
| 2024 | $13,733 | $44,703 | $7,001 | $37,702 |
| 2023 | $13,404 | $44,703 | $7,001 | $37,702 |
| 2022 | $13,404 | $44,703 | $7,001 | $37,702 |
| 2021 | $11,162 | $30,997 | $2,018 | $28,979 |
| 2020 | $10,964 | $30,997 | $2,018 | $28,979 |
| 2019 | $10,841 | $34,442 | $2,018 | $32,424 |
| 2018 | $13,176 | $38,099 | $1,614 | $36,485 |
| 2017 | $13,051 | $38,099 | $1,614 | $36,485 |
| 2016 | $12,380 | $41,202 | $1,614 | $39,588 |
| 2015 | $12,315 | $37,974 | $1,211 | $36,763 |
| 2014 | $12,121 | $37,974 | $1,211 | $36,763 |
| 2013 | $12,600 | $37,974 | $1,211 | $36,763 |
Agents Affiliated with this Home
-
Teresa Stultz

Seller's Agent in 2018
Teresa Stultz
Premier Living Properties
(630) 205-5568
378 Total Sales
-
Steven Stultz

Seller Co-Listing Agent in 2018
Steven Stultz
Premier Living Properties
(847) 322-9053
63 Total Sales
-
M
Buyer's Agent in 2018
Michele Alyea
Compass
-
Nora Tovella

Seller's Agent in 2016
Nora Tovella
Berkshire Hathaway HomeServices Starck Real Estate
(847) 630-3513
1 in this area
73 Total Sales
Map
Source: Midwest Real Estate Data (MRED)
MLS Number: MRD09907678
APN: 06-08-204-007-0000
- 5570 Airdrie Ct
- 1878 Roseland Ln
- 5844 Bur Oak Dr
- 5670 Brentwood Dr Unit 5
- 2221 Edgartown Ln
- 2044 Ivy Ridge Dr Unit 2044
- 2143 Ivy Ridge Dr Unit 2143
- 1823 Kelberg Ave Unit 144
- 5459 Mcdonough Rd Unit 5459
- 6067 Delaney Dr Unit 194
- 6068 Halloran Ln Unit 361
- 6077 Delaney Dr Unit 202
- 5520 Bear Claw Ct
- 6113 Halloran Ln Unit 424
- 1285 Mallard Ln
- 12N100 Berner Dr
- 1830 Maureen Dr Unit 241
- 1850 Maureen Dr Unit 255
- 1452 Mackenzie Ln
- 1306 Dancing Bear Ln
