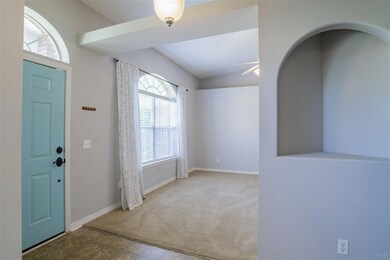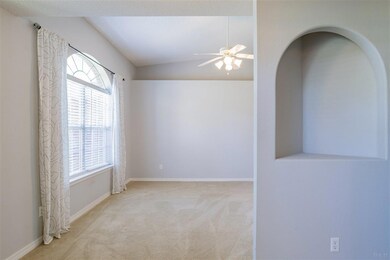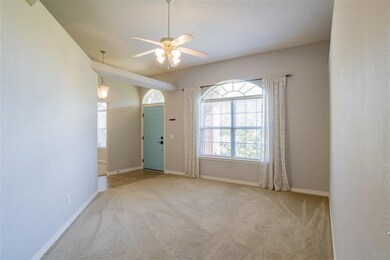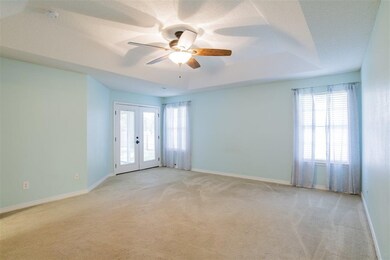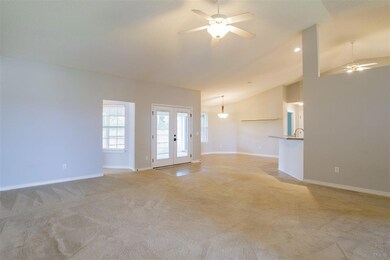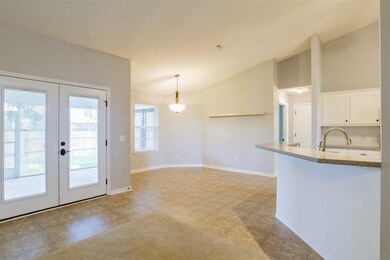
5759 Farrel Way Milton, FL 32583
Estimated Value: $391,581 - $458,000
Highlights
- Fishing Pier
- High Ceiling
- Screened Porch
- Contemporary Architecture
- Solid Surface Countertops
- Breakfast Area or Nook
About This Home
As of November 2020Large home at the end of the cul-de-sac! 1 mile from Garcon Point Bridge and access to Gulf Breeze! 4 miles to I-10, and all access points from there! The 4 bed 3 bath home has plenty of entertaining space, open kitchen and a split floor plan. Two main bedrooms with en-suits. The large kitchen has custom cabinets, a breakfast bar and large breakfast nook as well as a formal dining room or additional flex space! There a sitting room and a living room for entertaining and allowing extra flex space! Plenty of plant ledges, wall niches, and ample room to showcase everything! The large laundry room has plenty of cabinets with a counter and access to the large 2 car garage. The larger of the main bedrooms has trey ceilings and an oversized walk in closet with access to the back patio. The extra-large bath has a large garden tub, walk in shower, dual vanities and a water closet. The 2nd main bedroom has a full bath (Jack/Jill style), large room space and a walk out to the back patio. The back patio is screened in, great for those cool evenings and relaxing. This home sits at the back of the subdivision, and the low HOA dues allow you access to the 2 fishing ponds (catch and release). From this home you are minutes to everything! The Yellow River Marsh State Park, beautiful white sand beaches, shopping, downtown Pensacola, night life, entertainment, Whitting Field, Pensacola NAS. This home is nestled between 3 bodies of water, Escambia bay, Blackwater Bay and Pensacola Bay, but is not in a flood zone!!!!! Check out this stunning home today!
Home Details
Home Type
- Single Family
Est. Annual Taxes
- $2,512
Year Built
- Built in 2005
Lot Details
- 0.32 Acre Lot
- Cul-De-Sac
- Privacy Fence
- Back Yard Fenced
HOA Fees
- $25 Monthly HOA Fees
Parking
- 2 Car Garage
- Garage Door Opener
Home Design
- Contemporary Architecture
- Hip Roof Shape
- Brick Exterior Construction
- Slab Foundation
- Frame Construction
- Ridge Vents on the Roof
- Composition Roof
Interior Spaces
- 2,662 Sq Ft Home
- 1-Story Property
- High Ceiling
- Ceiling Fan
- Recessed Lighting
- Double Pane Windows
- Blinds
- Formal Dining Room
- Screened Porch
- Inside Utility
- Washer and Dryer Hookup
- Fire and Smoke Detector
Kitchen
- Breakfast Area or Nook
- Breakfast Bar
- Self-Cleaning Oven
- Dishwasher
- Solid Surface Countertops
Flooring
- Carpet
- Vinyl
Bedrooms and Bathrooms
- 4 Bedrooms
- Walk-In Closet
- In-Law or Guest Suite
- 3 Full Bathrooms
- Dual Vanity Sinks in Primary Bathroom
- Private Water Closet
- Soaking Tub
- Separate Shower
Eco-Friendly Details
- Energy-Efficient Insulation
Schools
- Bennett C Russell Elementary School
- Avalon Middle School
- Milton High School
Utilities
- Central Heating and Cooling System
- Heat Pump System
- Baseboard Heating
- Electric Water Heater
- High Speed Internet
- Cable TV Available
Listing and Financial Details
- Assessor Parcel Number 231S28000300F000060
Community Details
Overview
- Association fees include deed restrictions, management
- Adrian Woods Subdivision
Recreation
- Fishing Pier
Ownership History
Purchase Details
Purchase Details
Home Financials for this Owner
Home Financials are based on the most recent Mortgage that was taken out on this home.Purchase Details
Home Financials for this Owner
Home Financials are based on the most recent Mortgage that was taken out on this home.Purchase Details
Purchase Details
Purchase Details
Home Financials for this Owner
Home Financials are based on the most recent Mortgage that was taken out on this home.Purchase Details
Purchase Details
Home Financials for this Owner
Home Financials are based on the most recent Mortgage that was taken out on this home.Purchase Details
Home Financials for this Owner
Home Financials are based on the most recent Mortgage that was taken out on this home.Similar Homes in Milton, FL
Home Values in the Area
Average Home Value in this Area
Purchase History
| Date | Buyer | Sale Price | Title Company |
|---|---|---|---|
| Noah Joseph Alan | -- | Accommodation | |
| Noah Joseph Alan | $276,500 | Knight Barry Title Sln Inc | |
| Dilion Adnrly | $205,000 | First International Title In | |
| Casillas Sarah B | -- | Attorney | |
| Dilion Andriy | $100 | -- | |
| Casillas Sarah B | $130,000 | Bay National Title Company | |
| Federal National Mortgage Association | -- | None Available | |
| Roberts Jason P | $211,900 | -- | |
| Solid Construction Of The Gulf Coast Inc | $18,000 | -- |
Mortgage History
| Date | Status | Borrower | Loan Amount |
|---|---|---|---|
| Previous Owner | Noah Joseph Alan | $262,675 | |
| Previous Owner | Dilion Adnrly | $209,407 | |
| Previous Owner | Casillas Sarah B | $663 | |
| Previous Owner | Roberts Jason P | $70,000 | |
| Previous Owner | Roberts Jason P | $31,780 | |
| Previous Owner | Roberts Jason P | $169,520 | |
| Previous Owner | Solid Construction Of The Gulf Coast Inc | $133,000 |
Property History
| Date | Event | Price | Change | Sq Ft Price |
|---|---|---|---|---|
| 11/17/2020 11/17/20 | Sold | $276,500 | -5.6% | $104 / Sq Ft |
| 09/10/2020 09/10/20 | Pending | -- | -- | -- |
| 07/15/2020 07/15/20 | For Sale | $292,750 | +42.8% | $110 / Sq Ft |
| 01/10/2017 01/10/17 | Sold | $205,000 | +2.6% | $77 / Sq Ft |
| 11/20/2016 11/20/16 | Pending | -- | -- | -- |
| 11/14/2016 11/14/16 | For Sale | $199,900 | +53.8% | $75 / Sq Ft |
| 10/12/2012 10/12/12 | Sold | $130,000 | -33.3% | $49 / Sq Ft |
| 09/15/2012 09/15/12 | Pending | -- | -- | -- |
| 04/09/2012 04/09/12 | For Sale | $194,900 | -- | $73 / Sq Ft |
Tax History Compared to Growth
Tax History
| Year | Tax Paid | Tax Assessment Tax Assessment Total Assessment is a certain percentage of the fair market value that is determined by local assessors to be the total taxable value of land and additions on the property. | Land | Improvement |
|---|---|---|---|---|
| 2024 | $2,512 | $231,928 | -- | -- |
| 2023 | $2,512 | $225,173 | $0 | $0 |
| 2022 | $2,446 | $218,615 | $0 | $0 |
| 2021 | $2,424 | $212,248 | $14,500 | $197,748 |
| 2020 | $2,719 | $191,799 | $0 | $0 |
| 2019 | $2,512 | $176,664 | $0 | $0 |
| 2018 | $2,441 | $169,165 | $0 | $0 |
| 2017 | $1,641 | $150,316 | $0 | $0 |
| 2016 | $1,627 | $147,224 | $0 | $0 |
| 2015 | $1,655 | $146,201 | $0 | $0 |
| 2014 | $1,711 | $147,909 | $0 | $0 |
Agents Affiliated with this Home
-
Barbara Hobbs

Seller's Agent in 2020
Barbara Hobbs
RE/MAX
(850) 346-5425
52 Total Sales
-
Lynn Peters

Buyer's Agent in 2020
Lynn Peters
Levin Rinke Realty
(850) 418-0129
295 Total Sales
-
Fred Reamsma

Seller's Agent in 2017
Fred Reamsma
HomeSmart Sunshine Realty
32 Total Sales
-
Brandon Vinyard

Seller's Agent in 2012
Brandon Vinyard
The Agency of Pensacola
(850) 341-4403
52 Total Sales
Map
Source: Pensacola Association of REALTORS®
MLS Number: 575488
APN: 23-1S-28-0003-00F00-0060
- 1096 Adrian Way
- 1052 Ashley Rd
- 1192 Adrian Way
- 1021 Steel Ct
- LOT 1 Farrel Way
- 1014 Steel Ct
- 1013 Steel Ct
- 5686 Farrel Way
- 1181 Adrian Way
- 5670 Farrel Way
- 1076 Pearson Rd
- 1164 Pearson Rd
- 902 Clearview St
- 957 Dolphin Rd
- 889 Dolphin Rd
- 879 Dolphin Rd
- 864 Dolphin Rd
- 1301 Pearson Rd
- 5537 Porpoise Rd
- 13 Harbour Oaks Dr

