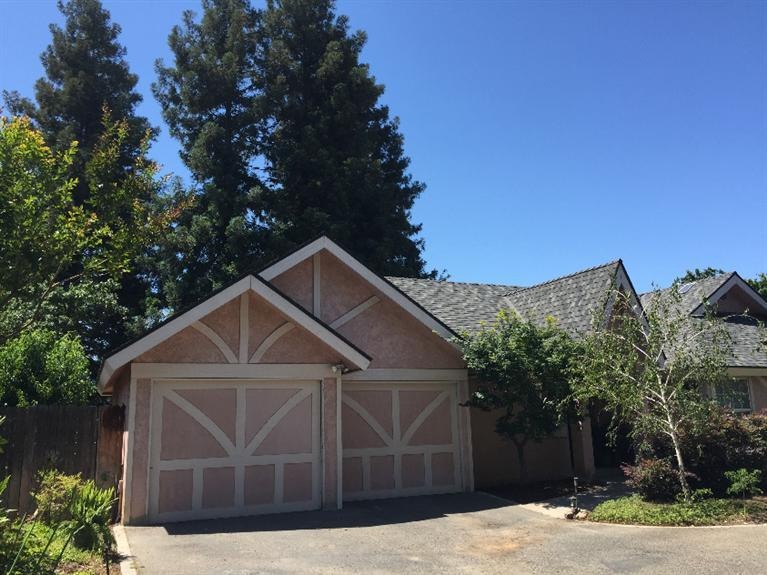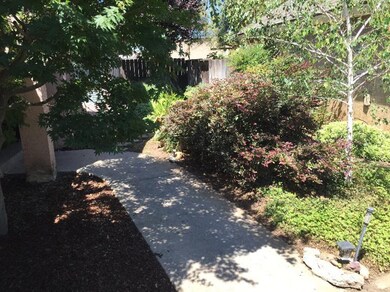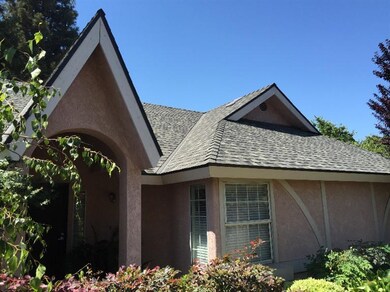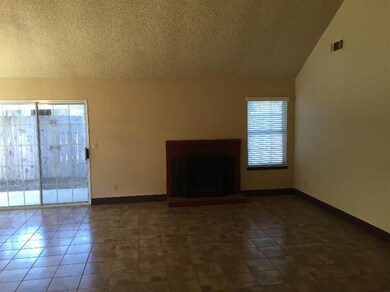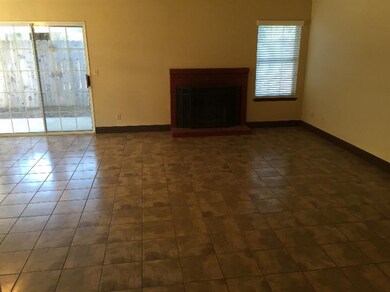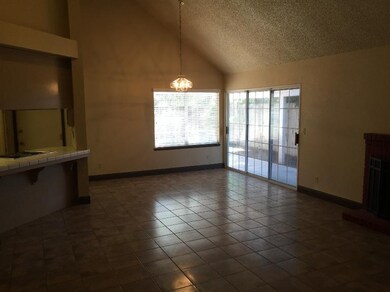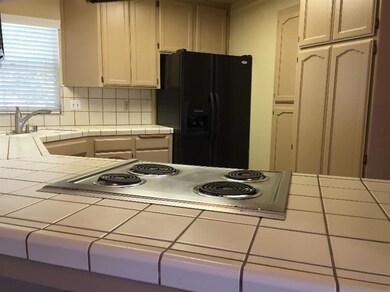
5759 N Channing Way Fresno, CA 93711
Bullard NeighborhoodEstimated Value: $349,000 - $440,000
Highlights
- Eat-In Kitchen
- Patio
- Tile Flooring
- Bathtub with Shower
- Living Room
- 1-Story Property
About This Home
As of August 2015English Tudor, perfect for buyer who demands privacy and low maintenance, offers 3 bedrooms (one without closet-Flex Rm can be office, media room, hobby room, your call) and 2 baths, open flowing floor plan, kitchen w/breakfast bar, large dining area, spacious great room, vaulted ceilings, ceiling fans w/lights, tile floors throughout, over-sized patio, etc. Interior has been refreshed, new dishwasher & shower door. In 2010, new comp roof, replaced attic ducting and added installation. Ideal location within walking distance to all four Bullard & West shopping centers. Best of all, in addition to location, privacy and low maintenance -no HOA monthly dues as this is a single family residence with a 1/5 interest in common area (refer to CC&R's attached). Come take a look, you'll be pleased.
Last Agent to Sell the Property
Kalashian Realty License #00414694 Listed on: 05/22/2015
Home Details
Home Type
- Single Family
Est. Annual Taxes
- $2,722
Year Built
- Built in 1986
Lot Details
- 4,345 Sq Ft Lot
- Lot Dimensions are 79 x 55
- Front and Back Yard Sprinklers
- Property is zoned R-2A
Parking
- Automatic Garage Door Opener
Home Design
- Concrete Foundation
- Composition Roof
- Stucco
Interior Spaces
- 1,321 Sq Ft Home
- 1-Story Property
- Fireplace Features Masonry
- Living Room
- Tile Flooring
- Laundry in unit
Kitchen
- Eat-In Kitchen
- Breakfast Bar
- Microwave
- Dishwasher
Bedrooms and Bathrooms
- 3 Bedrooms
- 2 Bathrooms
- Bathtub with Shower
- Separate Shower
Additional Features
- Patio
- Interior Unit
- Central Heating and Cooling System
Community Details
- Greenbelt
- Planned Unit Development
Ownership History
Purchase Details
Purchase Details
Home Financials for this Owner
Home Financials are based on the most recent Mortgage that was taken out on this home.Purchase Details
Purchase Details
Purchase Details
Home Financials for this Owner
Home Financials are based on the most recent Mortgage that was taken out on this home.Purchase Details
Home Financials for this Owner
Home Financials are based on the most recent Mortgage that was taken out on this home.Purchase Details
Home Financials for this Owner
Home Financials are based on the most recent Mortgage that was taken out on this home.Purchase Details
Purchase Details
Purchase Details
Home Financials for this Owner
Home Financials are based on the most recent Mortgage that was taken out on this home.Similar Homes in Fresno, CA
Home Values in the Area
Average Home Value in this Area
Purchase History
| Date | Buyer | Sale Price | Title Company |
|---|---|---|---|
| Reinhardt Revocable Living Trust | -- | None Listed On Document | |
| Reinhardt Sean R | $187,000 | Chicago Title Company | |
| Caeton Anthony Dennis | $162,000 | Fidelity National Title Co | |
| Larocca Carmine | -- | Fidelity National Title Co | |
| Larocca Carmine | -- | None Available | |
| Larocca Carmine | -- | Financial Title Company | |
| Sagardia Lorene | -- | North American Title Co Inc | |
| Larocca Paul C | $134,500 | North American Title Co Inc | |
| Leimbrock Connie | -- | -- | |
| Sagardia Lorene | -- | -- | |
| Redondo Cathy | $98,000 | Landmark Title Company |
Mortgage History
| Date | Status | Borrower | Loan Amount |
|---|---|---|---|
| Previous Owner | Reinhardt Sean R | $135,000 | |
| Previous Owner | Larocca Carmine | $185,000 | |
| Previous Owner | Larocca Paul C | $14,000 | |
| Previous Owner | Larocca Paul C | $131,750 | |
| Previous Owner | Recondo Cathy | $100,740 | |
| Previous Owner | Redondo Cathy | $78,360 |
Property History
| Date | Event | Price | Change | Sq Ft Price |
|---|---|---|---|---|
| 08/18/2015 08/18/15 | Sold | $187,000 | 0.0% | $142 / Sq Ft |
| 07/20/2015 07/20/15 | Pending | -- | -- | -- |
| 05/22/2015 05/22/15 | For Sale | $187,000 | -- | $142 / Sq Ft |
Tax History Compared to Growth
Tax History
| Year | Tax Paid | Tax Assessment Tax Assessment Total Assessment is a certain percentage of the fair market value that is determined by local assessors to be the total taxable value of land and additions on the property. | Land | Improvement |
|---|---|---|---|---|
| 2023 | $2,722 | $212,768 | $68,267 | $144,501 |
| 2022 | $2,685 | $208,597 | $66,929 | $141,668 |
| 2021 | $2,612 | $204,508 | $65,617 | $138,891 |
| 2020 | $2,601 | $202,412 | $64,945 | $137,467 |
| 2019 | $2,501 | $198,444 | $63,672 | $134,772 |
| 2018 | $2,446 | $194,554 | $62,424 | $132,130 |
| 2017 | $2,404 | $190,740 | $61,200 | $129,540 |
| 2016 | $2,325 | $187,000 | $60,000 | $127,000 |
| 2015 | $2,043 | $171,100 | $52,800 | $118,300 |
| 2014 | $1,909 | $160,300 | $49,500 | $110,800 |
Agents Affiliated with this Home
-
Sylvia Kalashian
S
Seller's Agent in 2015
Sylvia Kalashian
Kalashian Realty
(559) 259-9595
1 in this area
3 Total Sales
-
Tom Schlegel
T
Seller Co-Listing Agent in 2015
Tom Schlegel
Realty Concepts, Ltd. - Fresno
(559) 213-9099
11 in this area
53 Total Sales
-
Stacey Evans

Buyer's Agent in 2015
Stacey Evans
Realty Concepts, Ltd. - Fresno
(559) 917-4121
4 in this area
65 Total Sales
-
Matthew White

Buyer Co-Listing Agent in 2015
Matthew White
Realty Concepts, Ltd. - Fresno
(559) 903-0177
3 in this area
38 Total Sales
Map
Source: Fresno MLS
MLS Number: 445198
APN: 416-051-44
- 5740 N West Ave Unit 107
- 1709 W Calimyrna Ave Unit B
- 1785 W Calimyrna Ave Unit A
- 1711 W Roberts Ave
- 2112 W Juliet Way
- 2110 W Rue st Michel
- 1590 W Escalon Ave
- 6043 N Forkner Ave
- 1478 W Dovewood Ln
- 1495 W Dovewood Ln
- 1715 W Tenaya Way
- 1731 W Tenaya Way
- 1692 W Tenaya Way
- 2315 W Celeste Ave
- 5661 N Sequoia Ave
- 1387 W Sample Ave
- 5669 N Arthur Ave
- 1229 W Bullard Ave Unit 159
- 1229 W Bullard Ave Unit 151
- 1229 W Bullard Ave Unit 105
- 5759 N Channing Way
- 5763 N Channing Way
- 5755 N Channing Way
- 5731 N Channing Way
- 5767 N Channing Way
- 5771 N Channing Way
- 1731 W Bullard Ave Unit 111
- 1688 W Morris Ave
- 1687 W Morris Ave
- 1728 W Celeste Ave
- 1714 W Celeste Ave
- 1740 W Celeste Ave
- 1689 W Bullard Ave
- 1686 W Celeste Ave
- 1672 W Morris Ave
- 1671 W Morris Ave
- 1756 W Celeste Ave
- 5740 N West Ave Unit 104
- 5740 N West Ave Unit 101
- 5740 N West Ave Unit 102
