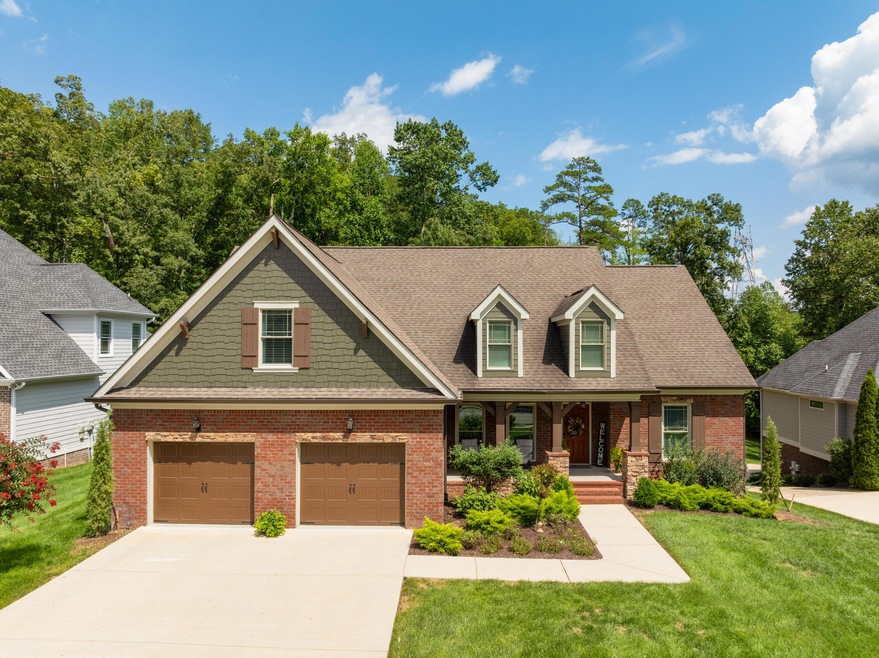Mostly one level, Hardie and brick, three bedroom, 2 bath home with an open living plan, upstairs bonus room, wonderful outdoor spaces, a fenced back yard and 2 bay garage on a .37 +/- acre lot in the desirable Canyons neighborhood at the foot of Signal Mountain convenient to the shopping, restaurants, schools and medical facilities in the Hixson area and easy freeway access to downtown Chattanooga. The home has a great design and beautiful finishes including hardwood floors, crown moldings, specialty ceilings, clad windows, granite countertops, decorative and recessed lighting, epoxied garage and front porch flooring and more. Your tour begins with entry to a foyer that opens to the formal dining room and the great room. The great room has a vaulted ceiling, a gas fireplace with raised stone hearth, is open to the kitchen and breakfast area, and has access to the screened-in porch and rear deck, providing a nice flow for indoor to outdoor entertaining and everyday living. The kitchen has a center island, tile backsplash, custom cabinetry with soft close drawers, black stainless appliances, under-cabinet lighting, a pantry and adjoins the breakfast area and the laundry room which has a 2nd larger pantry or storage closet. The master bedroom has a barn door entry from the great room and boats a double trey ceiling, bat and board accent wall, a walk-in closet with organizer system and the master bath with a dual granite vanity, soaking tub, separate shower with tile and glass surround and a water closet. Two additional bedrooms and a full guest bath are on the other side of the house, as is the staircase to the bonus room which has walk-out attic storage. The property behind the house is wooded and adds a nice layer of privacy, while the neighborhood has a pool, playground, and sidewalks providing a sense of community, so please call for more information and to schedule your private showing today.

