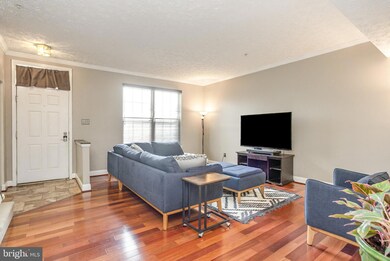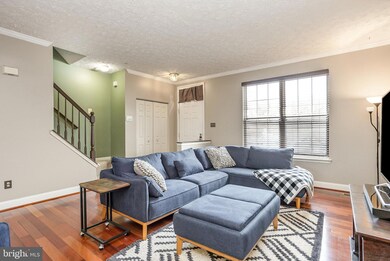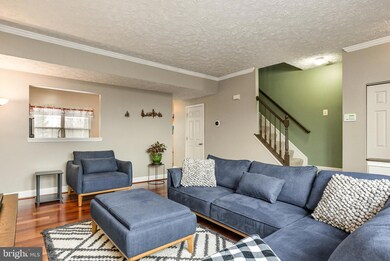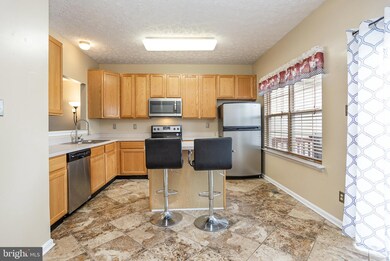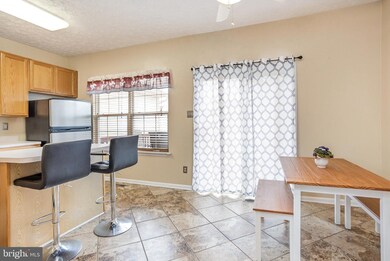
576 Doefield Ct Abingdon, MD 21009
Constant Friendship NeighborhoodHighlights
- Colonial Architecture
- 1 Fireplace
- Laundry Room
- Recreation Room
- Living Room
- En-Suite Primary Bedroom
About This Home
As of February 2024Located in the convenient Constant Friendship community, this stunning brick-front home is a true gem. Located just moments from I-95, this property offers easy access to major routes while maintaining a peaceful atmosphere on a quiet cul-de-sac. Recent updates include new carpeting in the Primary Bedroom. New Roof Installed in October 2023, complete with a 15-year warranty, ensuring peace of mind for years to come. New gas furnace & central air conditioning system installed in 2021. Other key features include: hardwood floors in the living room & bedroom 2. A fenced yard, a deck with steps leading to a gorgeous open area, and a walkout basement to a cozy patio. The kitchen features a center island, 42-inch cabinets, and direct access to the deck, perfect for entertaining and enjoying summer dinners. The basement rec room is finished with tiled floors and includes a renovated full bath, a fireplace, & a walkout to the patio, offering extra space for relaxation or entertainment. Note this townhome does not directly back up to another home, providing a sense of privacy. This home, boasting over 1,700 sq. ft. of living space, features an open floor plan with hardwood floors, offering both luxury and comfort. The spacious kitchen is a cook's delight, opening up to a deck that overlooks a fenced yard and a beautiful open area, ideal for family gatherings or quiet evenings. The finished basement is complete with a full bath, fireplace, and direct access to the patio, making it perfect for a family room, home office, or entertainment space. Schedule your showing today!!
Last Agent to Sell the Property
EXP Realty, LLC License #RSR004781 Listed on: 01/31/2024

Townhouse Details
Home Type
- Townhome
Est. Annual Taxes
- $2,428
Year Built
- Built in 1999
Lot Details
- 2,100 Sq Ft Lot
- Property is Fully Fenced
- Property is in very good condition
HOA Fees
- $77 Monthly HOA Fees
Home Design
- Colonial Architecture
- Permanent Foundation
- Brick Front
Interior Spaces
- Property has 3 Levels
- Ceiling Fan
- 1 Fireplace
- Living Room
- Dining Room
- Recreation Room
- Laundry Room
Bedrooms and Bathrooms
- 3 Bedrooms
- En-Suite Primary Bedroom
Partially Finished Basement
- Basement Fills Entire Space Under The House
- Interior Basement Entry
- Sump Pump
- Laundry in Basement
Parking
- 2 Open Parking Spaces
- 2 Parking Spaces
- Parking Lot
Utilities
- 90% Forced Air Heating and Cooling System
- Natural Gas Water Heater
Community Details
- Constant Friendship Subdivision
- Property Manager
Listing and Financial Details
- Tax Lot 78
- Assessor Parcel Number 1301307169
Ownership History
Purchase Details
Home Financials for this Owner
Home Financials are based on the most recent Mortgage that was taken out on this home.Purchase Details
Home Financials for this Owner
Home Financials are based on the most recent Mortgage that was taken out on this home.Purchase Details
Home Financials for this Owner
Home Financials are based on the most recent Mortgage that was taken out on this home.Purchase Details
Home Financials for this Owner
Home Financials are based on the most recent Mortgage that was taken out on this home.Purchase Details
Home Financials for this Owner
Home Financials are based on the most recent Mortgage that was taken out on this home.Purchase Details
Home Financials for this Owner
Home Financials are based on the most recent Mortgage that was taken out on this home.Purchase Details
Purchase Details
Similar Homes in Abingdon, MD
Home Values in the Area
Average Home Value in this Area
Purchase History
| Date | Type | Sale Price | Title Company |
|---|---|---|---|
| Deed | $300,000 | Main Street Title | |
| Deed | $220,000 | Key Title Inc | |
| Deed | $230,000 | -- | |
| Deed | -- | -- | |
| Deed | $230,000 | -- | |
| Deed | -- | -- | |
| Deed | $235,000 | -- | |
| Deed | $235,000 | -- | |
| Deed | -- | -- | |
| Deed | $122,500 | -- |
Mortgage History
| Date | Status | Loan Amount | Loan Type |
|---|---|---|---|
| Previous Owner | $176,000 | New Conventional | |
| Previous Owner | $221,562 | FHA | |
| Previous Owner | $231,049 | FHA | |
| Previous Owner | $227,635 | FHA | |
| Previous Owner | $227,635 | FHA | |
| Previous Owner | $10,000 | Stand Alone Second | |
| Previous Owner | $187,000 | Purchase Money Mortgage | |
| Previous Owner | $187,000 | Purchase Money Mortgage | |
| Previous Owner | $42,000 | Unknown | |
| Closed | -- | No Value Available |
Property History
| Date | Event | Price | Change | Sq Ft Price |
|---|---|---|---|---|
| 02/16/2024 02/16/24 | Sold | $300,000 | +1.7% | $165 / Sq Ft |
| 02/02/2024 02/02/24 | Pending | -- | -- | -- |
| 01/31/2024 01/31/24 | For Sale | $295,000 | +34.1% | $163 / Sq Ft |
| 08/13/2019 08/13/19 | Sold | $220,000 | -2.2% | $128 / Sq Ft |
| 07/09/2019 07/09/19 | Pending | -- | -- | -- |
| 06/18/2019 06/18/19 | Price Changed | $225,000 | -2.2% | $131 / Sq Ft |
| 06/05/2019 06/05/19 | For Sale | $230,000 | 0.0% | $134 / Sq Ft |
| 07/01/2017 07/01/17 | Rented | $1,700 | 0.0% | -- |
| 05/24/2017 05/24/17 | Under Contract | -- | -- | -- |
| 05/09/2017 05/09/17 | For Rent | $1,700 | -- | -- |
Tax History Compared to Growth
Tax History
| Year | Tax Paid | Tax Assessment Tax Assessment Total Assessment is a certain percentage of the fair market value that is determined by local assessors to be the total taxable value of land and additions on the property. | Land | Improvement |
|---|---|---|---|---|
| 2024 | $2,428 | $240,233 | $0 | $0 |
| 2023 | $2,428 | $222,800 | $70,000 | $152,800 |
| 2022 | $2,344 | $215,067 | $0 | $0 |
| 2021 | $7,061 | $207,333 | $0 | $0 |
| 2020 | $2,303 | $199,600 | $70,000 | $129,600 |
| 2019 | $2,271 | $196,800 | $0 | $0 |
| 2018 | $2,239 | $194,000 | $0 | $0 |
| 2017 | $2,187 | $191,200 | $0 | $0 |
| 2016 | $140 | $191,200 | $0 | $0 |
| 2015 | $2,482 | $191,200 | $0 | $0 |
| 2014 | $2,482 | $196,100 | $0 | $0 |
Agents Affiliated with this Home
-
Gregory Cullison

Seller's Agent in 2024
Gregory Cullison
EXP Realty, LLC
(443) 903-8980
4 in this area
485 Total Sales
-
Lee Tessier

Buyer's Agent in 2024
Lee Tessier
EXP Realty, LLC
(410) 638-9555
31 in this area
1,616 Total Sales
-
Carla Banack

Seller's Agent in 2019
Carla Banack
Cummings & Co Realtors
(443) 528-0888
4 in this area
102 Total Sales
-
Stephanie Gates

Buyer's Agent in 2017
Stephanie Gates
Keller Williams Legacy
(443) 693-2916
12 Total Sales
Map
Source: Bright MLS
MLS Number: MDHR2028590
APN: 01-307169
- 582 Doefield Ct
- 560 Doefield Ct
- 549 Doefield Ct
- 540 Doefield Ct
- 2134 Nicole Way
- 508 Buckstone Garth
- 423 Deer Hill Cir
- 1903 Scottish Isle Ct
- 714 Kirkcaldy Way
- 3000 Tipton Way
- 3173 Freestone Ct
- 3038 Tipton Way
- 634 Tantallon Ct
- 335 Overlea Place
- 3293 Deale Place
- 3166 Freestone Ct
- 189 Ferring Ct
- 174 Ferring Ct
- 309 Overlea Place
- 305 Logan Ct


