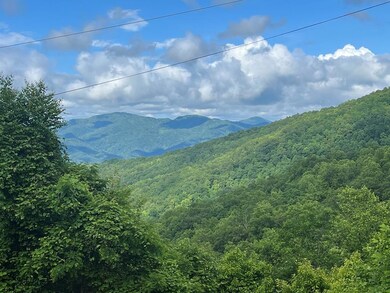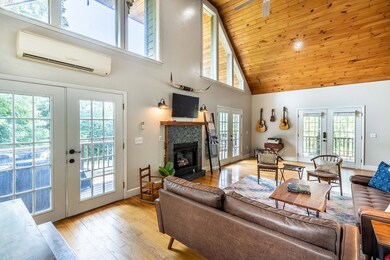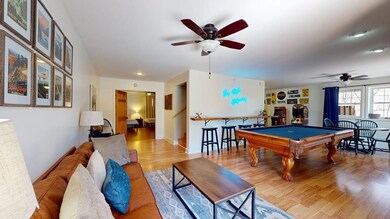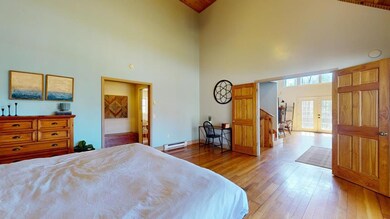
576 Grizzly Ridge Bryson City, NC 28713
Highlights
- Spa
- Gated Community
- Deck
- Custom Home
- Open Floorplan
- Recreation Room
About This Home
As of June 2024REDUCED FOR AN IMMEDIATE SALE!! This Turnkey, Contemporary Home at 3,300 ft is located in Brush Creek Properties. This is ONE OF THE FEW SHORT-TERM RENTALS GRANDFATHERED-IN in the BRUSH CREEK COMMUNITY!! The home sleeps 10 with a primary BR, loft bonus area (no closet) & BR on the ground floor. 3BR Septic permit. Seemingly endless long-range views you can enjoy from the wrap around deck & hot tub. Trendy, modern decor throughout the home! The spacious Primary BR is on the main floor with a soaking, jet tub & shower in the ensuite bath PLUS large walk-in closet. The kitchen, dining area and great room are part of the open floor plan on this level. The bonus loft area has additional sleeping quarters. The lowest level is where the fun begins with a pool table, standup, gaming consoles, instruments & board games & a 2nd propane fireplace. You can walk out & chill under the stars on the patio with bistro lights or around the firepit overlooking a flat grassy play area for the kids to run around and catch fireflies. Relax & rejuvenate at this home located south of Bryson City, a charming, mtn hamlet with abundant, outdoor activities, the Great Smoky Mountains Nat'l Park and more!
Last Agent to Sell the Property
Good Life Real Estate Co., LLC Brokerage Phone: 8283188811 License #213006 Listed on: 03/11/2024
Last Buyer's Agent
Board Member Non
Home Details
Home Type
- Single Family
Est. Annual Taxes
- $850
Year Built
- Built in 2000
Lot Details
- 1.5 Acre Lot
- Level Lot
- Open Lot
- Wooded Lot
HOA Fees
- $50 Monthly HOA Fees
Parking
- No Garage
Home Design
- Custom Home
- Contemporary Architecture
- Slab Foundation
- Metal Roof
- Wood Siding
Interior Spaces
- 2,610 Sq Ft Home
- 2-Story Property
- Open Floorplan
- Furnished
- Cathedral Ceiling
- Ceiling Fan
- Gas Log Fireplace
- Stone Fireplace
- Window Treatments
- Window Screens
- Great Room
- Living Area on First Floor
- Recreation Room
- Bonus Room
- Fire and Smoke Detector
- Property Views
Kitchen
- Gas Oven or Range
- Recirculated Exhaust Fan
- Microwave
- Dishwasher
Flooring
- Wood
- Laminate
- Vinyl
Bedrooms and Bathrooms
- 2 Bedrooms
- Primary Bedroom on Main
- En-Suite Primary Bedroom
- Walk-In Closet
- 2 Full Bathrooms
- Spa Bath
Laundry
- Dryer
- Washer
Finished Basement
- Heated Basement
- Basement Fills Entire Space Under The House
- Interior and Exterior Basement Entry
- Fireplace in Basement
- Bedroom in Basement
- Recreation or Family Area in Basement
- Finished Basement Bathroom
- Basement with some natural light
Outdoor Features
- Spa
- Deck
- Terrace
Schools
- West Swain Elementary School
- Swain County Middle School
- Swain County High School
Utilities
- Ductless Heating Or Cooling System
- Window Unit Cooling System
- Heating System Uses Propane
- Heating System Powered By Leased Propane
- Baseboard Heating
- Well
- Gas Water Heater
- Septic Tank
Listing and Financial Details
- Property is used as a vacation rental
- Assessor Parcel Number 667000335452
Community Details
Overview
- Brush Creek Properties Subdivision
- Stream
Security
- Gated Community
Ownership History
Purchase Details
Home Financials for this Owner
Home Financials are based on the most recent Mortgage that was taken out on this home.Purchase Details
Home Financials for this Owner
Home Financials are based on the most recent Mortgage that was taken out on this home.Purchase Details
Home Financials for this Owner
Home Financials are based on the most recent Mortgage that was taken out on this home.Purchase Details
Similar Homes in Bryson City, NC
Home Values in the Area
Average Home Value in this Area
Purchase History
| Date | Type | Sale Price | Title Company |
|---|---|---|---|
| Warranty Deed | $420,000 | None Listed On Document | |
| Warranty Deed | $375,000 | None Available | |
| Warranty Deed | $187,000 | None Available | |
| Deed | -- | None Available |
Mortgage History
| Date | Status | Loan Amount | Loan Type |
|---|---|---|---|
| Open | $336,000 | New Conventional | |
| Previous Owner | $337,500 | New Conventional | |
| Previous Owner | $167,000 | New Conventional | |
| Previous Owner | $125,590 | New Conventional |
Property History
| Date | Event | Price | Change | Sq Ft Price |
|---|---|---|---|---|
| 06/04/2024 06/04/24 | Sold | $420,000 | -2.1% | $161 / Sq Ft |
| 04/16/2024 04/16/24 | Pending | -- | -- | -- |
| 04/09/2024 04/09/24 | Price Changed | $429,000 | -6.5% | $164 / Sq Ft |
| 04/02/2024 04/02/24 | Price Changed | $459,000 | -7.3% | $176 / Sq Ft |
| 03/14/2024 03/14/24 | For Sale | $495,000 | +32.0% | $190 / Sq Ft |
| 07/30/2021 07/30/21 | Sold | $375,000 | +15.4% | $143 / Sq Ft |
| 05/29/2021 05/29/21 | Pending | -- | -- | -- |
| 05/26/2021 05/26/21 | For Sale | $325,000 | +73.8% | $124 / Sq Ft |
| 01/17/2019 01/17/19 | Sold | $187,000 | 0.0% | $71 / Sq Ft |
| 12/18/2018 12/18/18 | Pending | -- | -- | -- |
| 10/04/2018 10/04/18 | For Sale | $187,000 | -- | $71 / Sq Ft |
Tax History Compared to Growth
Tax History
| Year | Tax Paid | Tax Assessment Tax Assessment Total Assessment is a certain percentage of the fair market value that is determined by local assessors to be the total taxable value of land and additions on the property. | Land | Improvement |
|---|---|---|---|---|
| 2024 | $1,267 | $234,970 | $47,400 | $187,570 |
| 2023 | $1,096 | $234,970 | $47,400 | $187,570 |
| 2022 | $1,096 | $234,970 | $47,400 | $187,570 |
| 2021 | $1,096 | $234,970 | $0 | $0 |
| 2020 | $940 | $205,470 | $55,000 | $150,470 |
| 2019 | $963 | $205,470 | $55,000 | $150,470 |
| 2018 | $838 | $205,470 | $55,000 | $150,470 |
| 2017 | $838 | $205,470 | $55,000 | $150,470 |
| 2016 | $836 | $205,470 | $55,000 | $150,470 |
| 2015 | -- | $205,470 | $55,000 | $150,470 |
| 2014 | -- | $205,470 | $55,000 | $150,470 |
Agents Affiliated with this Home
-
Diane Jones

Seller's Agent in 2024
Diane Jones
Good Life Real Estate Co., LLC
(239) 940-1000
54 in this area
65 Total Sales
-
B
Buyer's Agent in 2024
Board Member Non
-
Dawon Millwood

Seller's Agent in 2021
Dawon Millwood
Millwood Homes Inc
(704) 488-6129
1 in this area
35 Total Sales
-
Louis Migacz

Buyer's Agent in 2021
Louis Migacz
1st Choice Realty
(954) 383-1137
1 in this area
104 Total Sales
-
Megan F. Cookston
M
Seller's Agent in 2019
Megan F. Cookston
Yellow Rose Real Estate LLC
(828) 507-6311
82 in this area
131 Total Sales
Map
Source: Carolina Smokies Association of REALTORS®
MLS Number: 26036054
APN: 6670-00-33-5452
- Lot 57 Grizzly Ridge
- Lot 64 Grizzly Ridge
- Lot 38 Brush Creek Mountain Rd Unit 38
- Lot 38 Brush Creek Mountain Rd
- Lot 21 Stony Bluff Unit 21
- Lot 21 Stony Bluff
- 11 Hound Dog Trail
- 33 Butterfly Path
- 0 Brush Creek Mountain Rd Unit 41 CAR4184760
- 33 Owl View Rd
- Lot 30 Owl View Rd
- 0 Persimmon Way Unit 26040865
- 0 Persimmon Way Unit 137285
- 0 Brush Creek Rd Unit 22098628
- OFF Houston Farm Rd
- 0 49 & 50 Houston Farm Rd Unit 26037401
- 790 Moonlight Trail
- 44 Moonlight Trail
- 350 Hickory Springs Trail
- 17 Moonlight Trail





