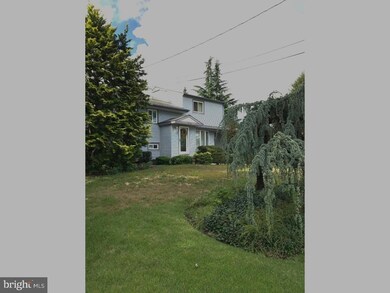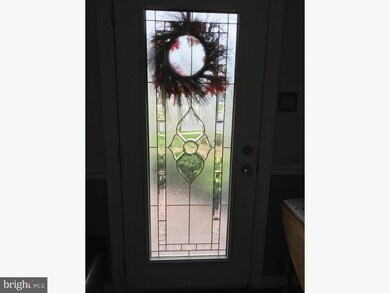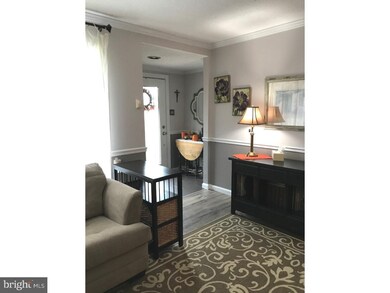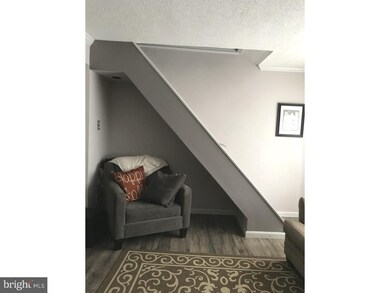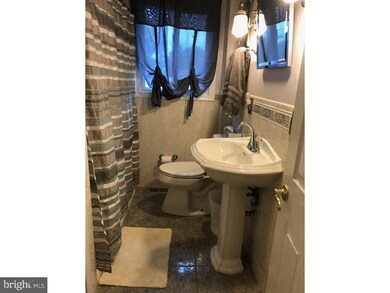
576 Hamilton Rd Wenonah, NJ 08090
Deptford Township NeighborhoodEstimated Value: $345,864 - $415,000
Highlights
- Contemporary Architecture
- Corner Lot
- No HOA
- Wood Flooring
- High Ceiling
- Eat-In Kitchen
About This Home
As of January 2019Yes, we are finally ready to begin appointments on this wonderful house on 10/27/2018! This lovely 4 BR 2200 square ft home sits on a professionally landscaped corner property in Oak Valley. Not your regular Oak Valley split level, this house will give you a 3rd story addition and a Gorgeous New Kitchen in addition to the back of the original house. Another Valley rarity: a Dining Room with room for a large table and chairs and a breakfront as well. 4 Bedrooms Total: 3 on one side and the Master Bedroom with Walk-In Closet is above the Living Room on the other side - great for privacy from the rest of the house. There's also a large Rec Room in the Basement, as well as a laundry room and 1/2 bath. This is an original owner home and has been updated throughout. Take a look- you'll be glad you did.
Home Details
Home Type
- Single Family
Est. Annual Taxes
- $5,801
Year Built
- Built in 1960
Lot Details
- Lot Dimensions are 110x90
- Corner Lot
- Property is in good condition
Home Design
- Contemporary Architecture
- Shingle Roof
- Vinyl Siding
- Concrete Perimeter Foundation
Interior Spaces
- 2,163 Sq Ft Home
- Property has 3 Levels
- High Ceiling
- Family Room
- Living Room
- Dining Room
- Partial Basement
Kitchen
- Eat-In Kitchen
- Dishwasher
Flooring
- Wood
- Wall to Wall Carpet
Bedrooms and Bathrooms
- 4 Bedrooms
- En-Suite Primary Bedroom
Laundry
- Laundry Room
- Laundry on main level
Outdoor Features
- Exterior Lighting
Schools
- Pine Acres Early Childhd Elementary School
- Monongahela Middle School
- Deptford Township High School
Utilities
- Central Air
- Heating System Uses Gas
- Natural Gas Water Heater
Listing and Financial Details
- Tax Lot 00001
- Assessor Parcel Number 02-00587-00001
Community Details
Overview
- No Home Owners Association
- Oak Valley Subdivision
Amenities
- Laundry Facilities
Ownership History
Purchase Details
Home Financials for this Owner
Home Financials are based on the most recent Mortgage that was taken out on this home.Purchase Details
Similar Homes in Wenonah, NJ
Home Values in the Area
Average Home Value in this Area
Purchase History
| Date | Buyer | Sale Price | Title Company |
|---|---|---|---|
| Zelinski Bryan J | $205,000 | None Available | |
| Narcisco Cheryl | -- | -- |
Mortgage History
| Date | Status | Borrower | Loan Amount |
|---|---|---|---|
| Open | Zelinski Bryan J | $209,920 | |
| Previous Owner | Narciso Frank | $171,000 | |
| Previous Owner | Narciso Frank | $142,185 | |
| Previous Owner | Narciso Frank | $15,000 | |
| Previous Owner | Narciso Cheryl Hannan | $121,500 | |
| Previous Owner | Narciso Frank | $15,870 | |
| Previous Owner | Narciso Cheryl Hannan | $108,000 |
Property History
| Date | Event | Price | Change | Sq Ft Price |
|---|---|---|---|---|
| 01/25/2019 01/25/19 | Sold | $205,000 | +2.6% | $95 / Sq Ft |
| 11/22/2018 11/22/18 | Pending | -- | -- | -- |
| 08/29/2018 08/29/18 | For Sale | $199,900 | 0.0% | $92 / Sq Ft |
| 08/16/2018 08/16/18 | For Sale | $199,900 | 0.0% | $92 / Sq Ft |
| 08/13/2018 08/13/18 | For Sale | $199,900 | -- | $92 / Sq Ft |
Tax History Compared to Growth
Tax History
| Year | Tax Paid | Tax Assessment Tax Assessment Total Assessment is a certain percentage of the fair market value that is determined by local assessors to be the total taxable value of land and additions on the property. | Land | Improvement |
|---|---|---|---|---|
| 2024 | $6,541 | $188,500 | $41,600 | $146,900 |
| 2023 | $6,541 | $188,500 | $41,600 | $146,900 |
| 2022 | $6,494 | $188,500 | $41,600 | $146,900 |
| 2021 | $6,401 | $188,500 | $41,600 | $146,900 |
| 2020 | $6,328 | $188,500 | $41,600 | $146,900 |
| 2019 | $5,934 | $180,200 | $41,600 | $138,600 |
| 2018 | $5,801 | $180,200 | $41,600 | $138,600 |
| 2017 | $5,646 | $180,200 | $41,600 | $138,600 |
| 2016 | $5,530 | $180,200 | $41,600 | $138,600 |
| 2015 | $5,359 | $180,200 | $41,600 | $138,600 |
| 2014 | $5,220 | $180,200 | $41,600 | $138,600 |
Agents Affiliated with this Home
-
Lynn Stuart

Seller's Agent in 2019
Lynn Stuart
Century 21 Alliance - Mantua
(856) 381-2588
3 Total Sales
-
Brenda Smith

Buyer's Agent in 2019
Brenda Smith
Century 21 Alliance - Mantua
(856) 905-6544
9 in this area
99 Total Sales
Map
Source: Bright MLS
MLS Number: 1002250950
APN: 02-00587-0000-00001
- 257 Cornell Ave
- 640 Cornell Ave
- 136 Vanderbilt Ave
- 666 Montclair Ave
- 505 University Blvd
- 104 Moore St
- 80 Moore St
- 199 Ogden Station Rd
- 483 University Blvd
- 595 Allegheny Rd
- 421 Westminster Rd
- 312 Carnegie Ave
- 315 Ogden Station Rd
- 448 University Blvd
- 459 University Blvd
- 127 Ashton Ct
- 28 Riviera Dr
- 9 Biscayne Blvd
- 598 Princeton Blvd
- 3 6th Ave
- 576 Hamilton Rd
- 572 Hamilton Rd
- 573 Vassar Rd
- 575 Vassar Rd
- 600 Hamilton Rd
- 568 Hamilton Rd
- 577 Hamilton Rd
- 577 Vassar Rd
- 602 Cornell Ave
- 575 Hamilton Rd
- 564 Hamilton Rd
- 601 Hamilton Rd
- 604 Hamilton Rd
- 251 Cornell Ave
- 606 Cornell Ave
- 579 Vassar Rd
- 573 Tulane Ct
- 611 Cornell Ave
- 560 Hamilton Rd
- 608 Hamilton Rd

