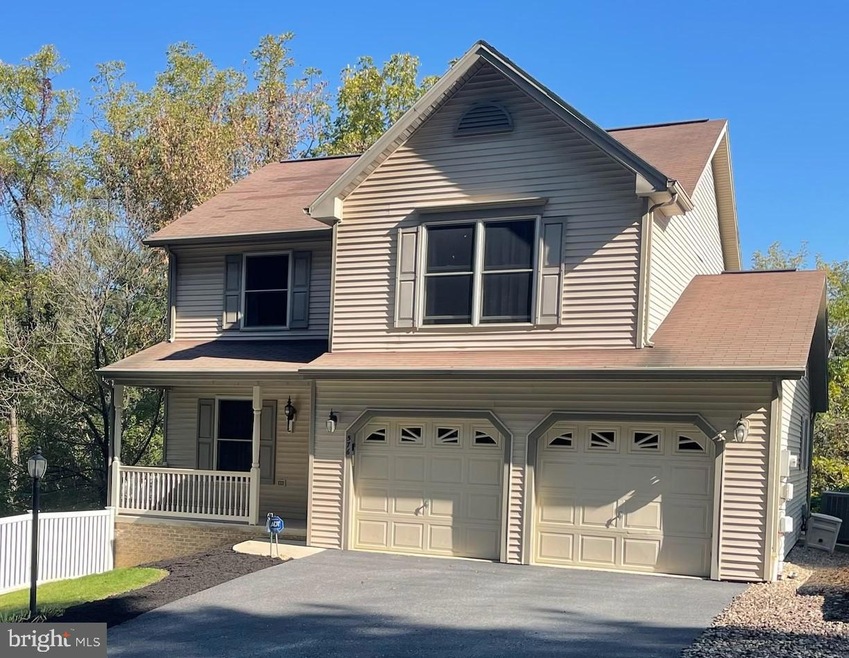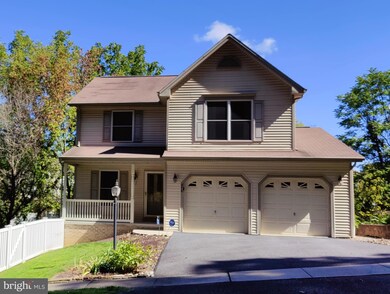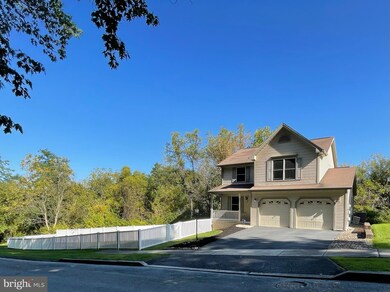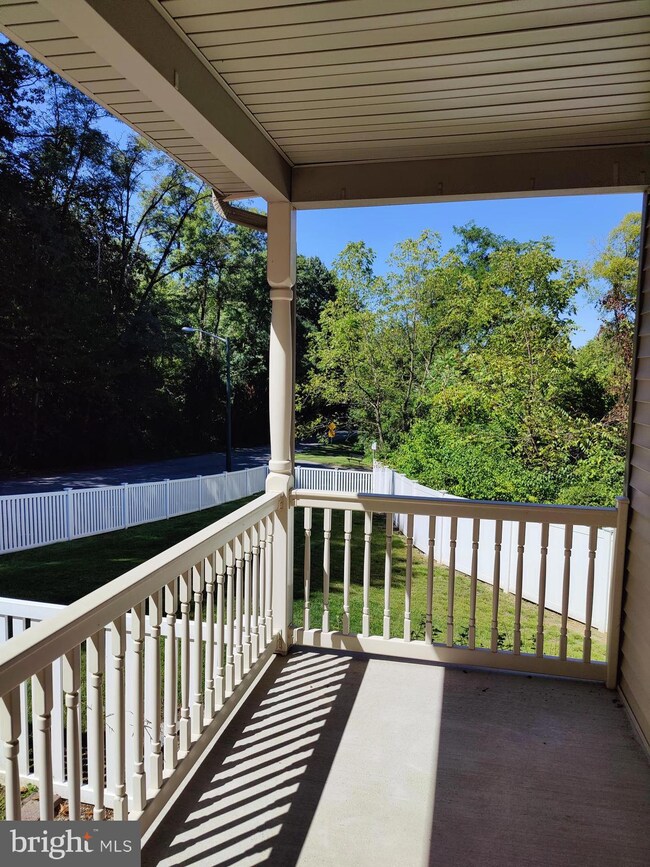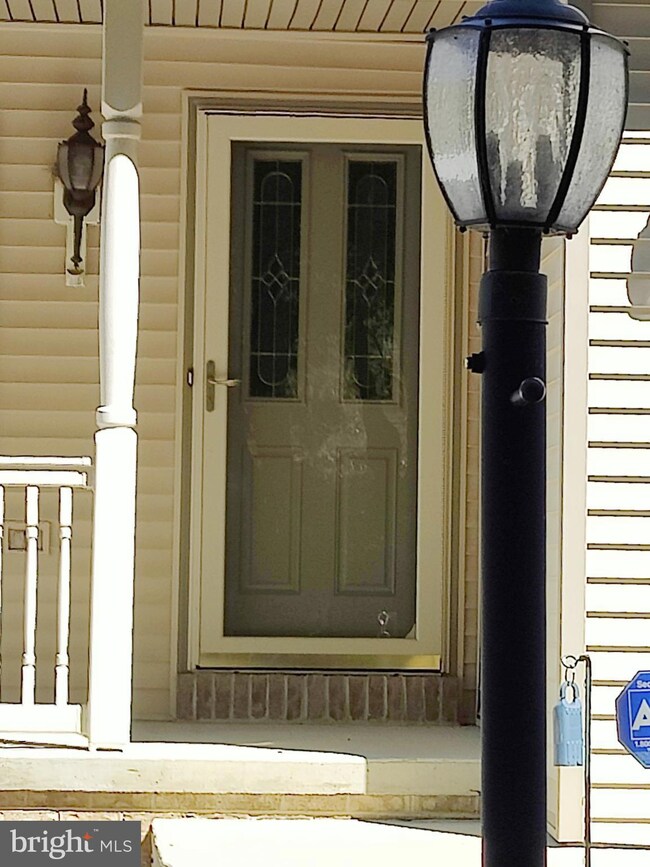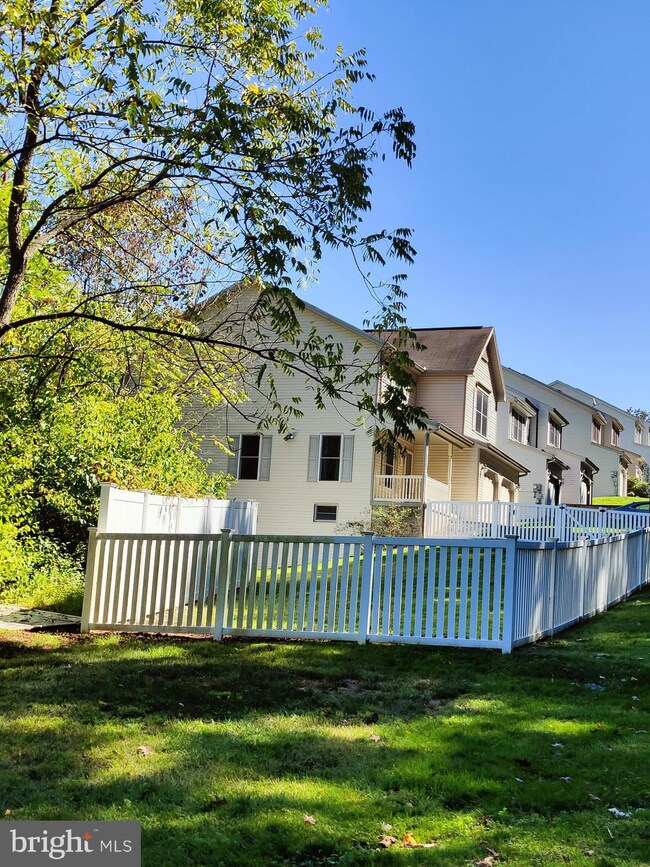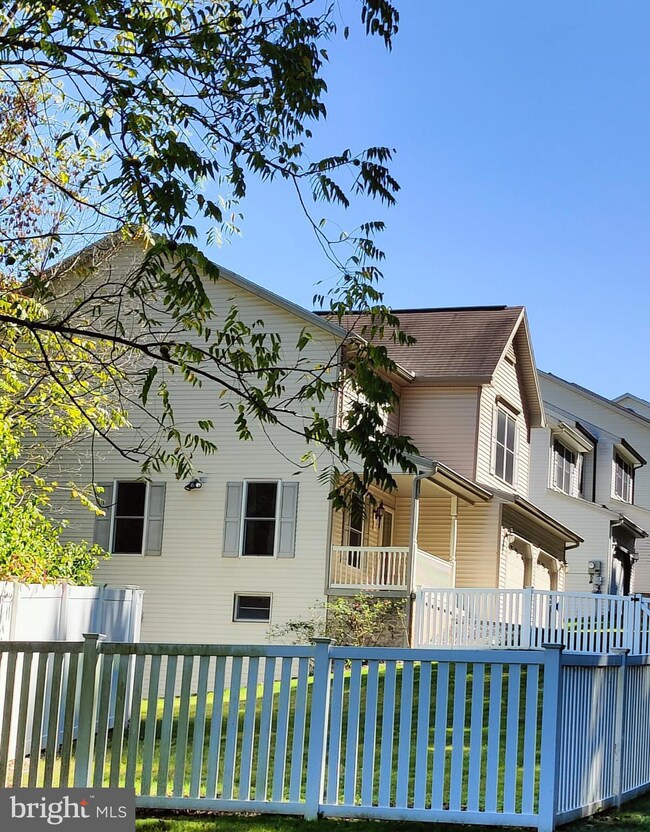
576 Kelker St Unit L2 Oberlin, PA 17113
Highlights
- View of Trees or Woods
- Partially Wooded Lot
- Traditional Architecture
- Stream or River on Lot
- Traditional Floor Plan
- Mud Room
About This Home
As of December 2023Welcome to 576 Kelker Street, Oberlin PA 17113. OPEN HOUSE 10/22/2023 SUNDAY 12-3PM. LOCATED AT THE END of Kelker Street, and borders nature area and walking trail. Spacious 1944 sf, 4 Bedroom 2 ½ bath home sits on .47 acre lot, in the Central Dauphin School District and is only single family, detached home located within the Chambers Knoll Community. Easy access to nearby shopping and major highways. This well maintained, newer heat pump and hot water heater, one owner, single family, detached, Traditional design home has great bones, and everything you could want in a family home. In addition to a Two car garage, front porch, fenced yard, rear deck, three seasons room, this home has a naturally lighted walk-out basement and an extra storage area under the garage.
All furniture has been removed but check out the Virtually staged pictures. With a little imagination you can picture yourself living here!
Any interior updating will be done at the new owner's expense after the sale. No hurry, you can relax and take your time re-decorating, because all appliances stay, making this home move in ready. In addition, all carpeting through-out has been freshly steamed cleaned.
Price Reduced, Act quickly, this home is ready to go and won’t last long! Move into your new home before the holidays.
Home Details
Home Type
- Single Family
Est. Annual Taxes
- $5,205
Year Built
- Built in 2003
Lot Details
- 0.47 Acre Lot
- Picket Fence
- Partially Fenced Property
- Vinyl Fence
- Sloped Lot
- Cleared Lot
- Partially Wooded Lot
- Backs to Trees or Woods
- Front and Side Yard
- Property is in very good condition
HOA Fees
- $30 Monthly HOA Fees
Parking
- 2 Car Direct Access Garage
- Front Facing Garage
- Garage Door Opener
Property Views
- Woods
- Garden
Home Design
- Traditional Architecture
- Block Foundation
- Frame Construction
- Architectural Shingle Roof
Interior Spaces
- 1,944 Sq Ft Home
- Property has 2.5 Levels
- Traditional Floor Plan
- Ceiling Fan
- Recessed Lighting
- Mud Room
- Family Room Off Kitchen
- Living Room
- Combination Kitchen and Dining Room
- Screened Porch
Kitchen
- Electric Oven or Range
- Microwave
- Dishwasher
- Kitchen Island
- Disposal
Flooring
- Carpet
- Ceramic Tile
- Vinyl
Bedrooms and Bathrooms
- 4 Bedrooms
- Walk-In Closet
- Bathtub with Shower
Laundry
- Laundry Room
- Laundry on main level
- Electric Front Loading Dryer
- Washer
Basement
- Basement Fills Entire Space Under The House
- Interior and Exterior Basement Entry
- Drain
- Basement with some natural light
Home Security
- Alarm System
- Storm Doors
Schools
- Tri-Community Elementary School
- Swatara Middle School
- Central Dauphin East High School
Utilities
- Forced Air Heating and Cooling System
- Heat Pump System
- 220 Volts
- 200+ Amp Service
- Electric Water Heater
- Phone Available
- Cable TV Available
Additional Features
- More Than Two Accessible Exits
- Stream or River on Lot
Listing and Financial Details
- Assessor Parcel Number 63-085-002-000-0000
Community Details
Overview
- Association fees include common area maintenance
- $25 Other One-Time Fees
- Statewide Property Management HOA
- Built by Fine Line Homes
- Chambers Knoll Subdivision
- Planned Unit Development
Recreation
- Community Playground
Ownership History
Purchase Details
Home Financials for this Owner
Home Financials are based on the most recent Mortgage that was taken out on this home.Purchase Details
Home Financials for this Owner
Home Financials are based on the most recent Mortgage that was taken out on this home.Similar Home in Oberlin, PA
Home Values in the Area
Average Home Value in this Area
Purchase History
| Date | Type | Sale Price | Title Company |
|---|---|---|---|
| Deed | $365,000 | None Listed On Document | |
| Deed | $184,985 | -- |
Mortgage History
| Date | Status | Loan Amount | Loan Type |
|---|---|---|---|
| Open | $50,000 | New Conventional | |
| Previous Owner | $70,000 | New Conventional | |
| Previous Owner | $120,000 | New Conventional |
Property History
| Date | Event | Price | Change | Sq Ft Price |
|---|---|---|---|---|
| 06/21/2025 06/21/25 | Price Changed | $400,000 | -4.8% | $206 / Sq Ft |
| 05/19/2025 05/19/25 | For Sale | $420,000 | +15.1% | $216 / Sq Ft |
| 12/15/2023 12/15/23 | Sold | $365,000 | -2.0% | $188 / Sq Ft |
| 10/24/2023 10/24/23 | Pending | -- | -- | -- |
| 10/10/2023 10/10/23 | Price Changed | $372,300 | -2.0% | $192 / Sq Ft |
| 09/18/2023 09/18/23 | For Sale | $379,900 | -- | $195 / Sq Ft |
Tax History Compared to Growth
Tax History
| Year | Tax Paid | Tax Assessment Tax Assessment Total Assessment is a certain percentage of the fair market value that is determined by local assessors to be the total taxable value of land and additions on the property. | Land | Improvement |
|---|---|---|---|---|
| 2025 | $5,484 | $183,800 | $28,900 | $154,900 |
| 2024 | $5,208 | $183,800 | $28,900 | $154,900 |
| 2023 | $5,208 | $183,800 | $28,900 | $154,900 |
| 2022 | $5,208 | $183,800 | $28,900 | $154,900 |
| 2021 | $5,097 | $183,800 | $28,900 | $154,900 |
| 2020 | $5,044 | $183,800 | $28,900 | $154,900 |
| 2019 | $5,065 | $183,800 | $28,900 | $154,900 |
| 2018 | $4,982 | $183,800 | $28,900 | $154,900 |
| 2017 | $4,817 | $183,800 | $28,900 | $154,900 |
| 2016 | $0 | $183,800 | $28,900 | $154,900 |
| 2015 | -- | $183,800 | $28,900 | $154,900 |
| 2014 | -- | $183,800 | $28,900 | $154,900 |
Agents Affiliated with this Home
-
padam Khanal
p
Seller's Agent in 2025
padam Khanal
Iron Valley Real Estate of Central PA
(904) 304-8479
39 Total Sales
-
Pat Waller

Seller's Agent in 2023
Pat Waller
Fine Line Realty
(717) 433-5244
26 Total Sales
-
John Kerschner
J
Seller Co-Listing Agent in 2023
John Kerschner
Fine Line Realty
(717) 561-2040
20 Total Sales
Map
Source: Bright MLS
MLS Number: PADA2026762
APN: 63-085-002
