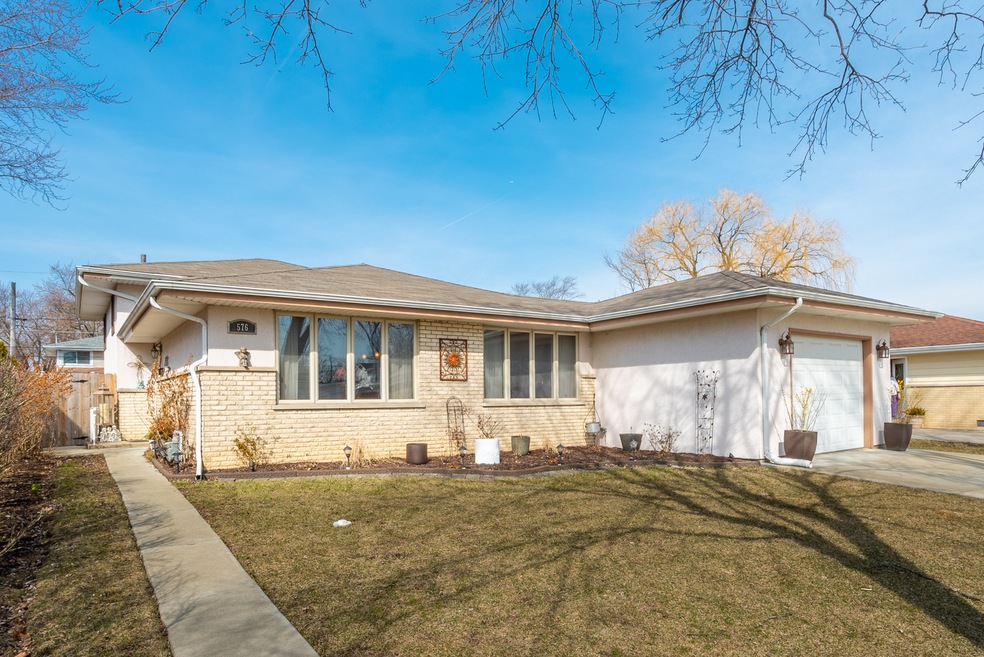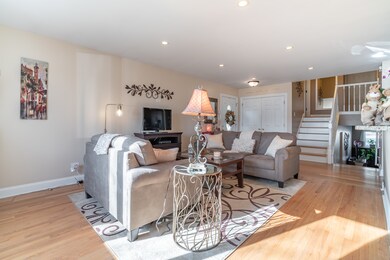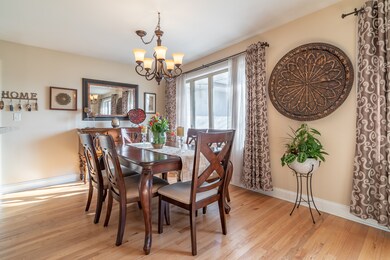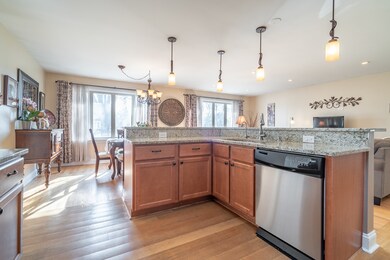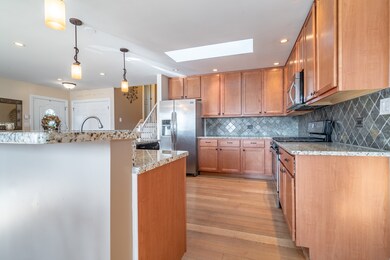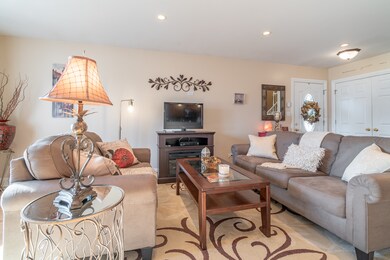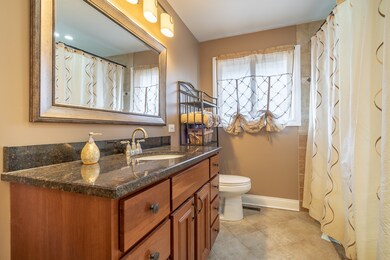
576 La Salle St Des Plaines, IL 60016
Estimated Value: $422,000 - $476,000
Highlights
- Wood Flooring
- Stainless Steel Appliances
- Skylights
- Terrace Elementary School Rated A-
- Fenced Yard
- 3-minute walk to Des Plaines Manor Park
About This Home
As of May 2019Immaculately maintained, beautiful, updated, ready to move in split-level home on a quiet block. Light and bright with open floor plan perfect for entertaining. Gleaming hardwood floors throughout. Maple kitchen cabinets, Granite counter-tops, stainless steel high-end appliances in the kitchen. Spacious living and dinning room facing east with a view of the front yard. 3 large bedrooms, 2 baths, finish basement. Furnace -2016; AC, windows (double), Appliances in the kitchen, washer, dryer - 2017. Enjoy the fully finished lower level family room (with access to back yard) and laundry. Plenty of room. Spacious patio that provides serene environment and fun for the entire family. Fenced backyard. Great, convenient location. Close to Metra Cumberland Station, shopping (Marianos less than 1 mile away), schools (Terrace Elementary school is 4 blocks away), park with playground and 294 hwy. Don't miss an opportunity to live in this great, desirable neighborhood! Please check Virtual Tour.
Last Agent to Sell the Property
Stachurska Real Estate, Inc. License #471004861 Listed on: 04/12/2019
Home Details
Home Type
- Single Family
Est. Annual Taxes
- $8,354
Year Built | Renovated
- 1966 | 2016
Lot Details
- Southern Exposure
- East or West Exposure
- Fenced Yard
Parking
- Attached Garage
- Parking Available
- Garage Transmitter
- Garage Door Opener
- Driveway
- Parking Included in Price
- Garage Is Owned
Home Design
- Bi-Level Home
- Brick Exterior Construction
- Slab Foundation
- Asphalt Shingled Roof
Interior Spaces
- Skylights
- Wood Flooring
- Storm Screens
Kitchen
- Oven or Range
- Microwave
- High End Refrigerator
- Dishwasher
- Stainless Steel Appliances
- Kitchen Island
- Disposal
Bedrooms and Bathrooms
- Soaking Tub
- Separate Shower
Laundry
- Dryer
- Washer
Finished Basement
- English Basement
- Exterior Basement Entry
- Finished Basement Bathroom
Utilities
- Forced Air Heating and Cooling System
- Heating System Uses Gas
- Lake Michigan Water
Additional Features
- Patio
- Property is near a bus stop
Listing and Financial Details
- Homeowner Tax Exemptions
Ownership History
Purchase Details
Home Financials for this Owner
Home Financials are based on the most recent Mortgage that was taken out on this home.Purchase Details
Home Financials for this Owner
Home Financials are based on the most recent Mortgage that was taken out on this home.Purchase Details
Home Financials for this Owner
Home Financials are based on the most recent Mortgage that was taken out on this home.Purchase Details
Purchase Details
Home Financials for this Owner
Home Financials are based on the most recent Mortgage that was taken out on this home.Purchase Details
Home Financials for this Owner
Home Financials are based on the most recent Mortgage that was taken out on this home.Purchase Details
Home Financials for this Owner
Home Financials are based on the most recent Mortgage that was taken out on this home.Similar Homes in Des Plaines, IL
Home Values in the Area
Average Home Value in this Area
Purchase History
| Date | Buyer | Sale Price | Title Company |
|---|---|---|---|
| Philip Anup J | $325,000 | First American Title | |
| Geraci Francesca | $295,000 | None Available | |
| Falkiewicz Dorothy | $265,500 | Attorneys Title Guaranty Fun | |
| Federal National Mortgage Association | -- | None Available | |
| Marinova Daniela | $310,000 | Multiple | |
| Aloian Melina | -- | Ticor Title Insurance Compan | |
| Aloian Alina | $230,000 | -- |
Mortgage History
| Date | Status | Borrower | Loan Amount |
|---|---|---|---|
| Open | Philip Anup J | $292,000 | |
| Closed | Philip Anup J | $292,500 | |
| Previous Owner | Geraci Francesca | $182,000 | |
| Previous Owner | Falkiewicz Dorothy | $251,845 | |
| Previous Owner | Marinova Daniela | $115,000 | |
| Previous Owner | Marinova Daniela | $295,000 | |
| Previous Owner | Marinova Daniela | $294,500 | |
| Previous Owner | Aloian Melina | $225,000 | |
| Previous Owner | Aloian Melina | $24,500 | |
| Previous Owner | Aloian Melina | $27,000 | |
| Previous Owner | Aloian Alina | $196,000 | |
| Previous Owner | Aloian Alina | $24,500 | |
| Previous Owner | Aloian Alina | $226,796 | |
| Previous Owner | Lavalie William T | $110,000 | |
| Closed | Aloian Melina | $196,000 |
Property History
| Date | Event | Price | Change | Sq Ft Price |
|---|---|---|---|---|
| 05/06/2019 05/06/19 | Sold | $325,000 | -4.4% | $170 / Sq Ft |
| 04/16/2019 04/16/19 | Pending | -- | -- | -- |
| 04/12/2019 04/12/19 | For Sale | $339,900 | +15.2% | $178 / Sq Ft |
| 06/17/2015 06/17/15 | Sold | $295,000 | 0.0% | $232 / Sq Ft |
| 05/19/2015 05/19/15 | Pending | -- | -- | -- |
| 05/04/2015 05/04/15 | For Sale | $295,000 | +11.3% | $232 / Sq Ft |
| 09/05/2013 09/05/13 | Sold | $265,100 | 0.0% | $189 / Sq Ft |
| 07/23/2013 07/23/13 | Price Changed | $265,000 | 0.0% | $189 / Sq Ft |
| 07/23/2013 07/23/13 | For Sale | $265,000 | 0.0% | $189 / Sq Ft |
| 07/18/2013 07/18/13 | Off Market | $265,100 | -- | -- |
| 07/15/2013 07/15/13 | For Sale | $259,900 | -- | $186 / Sq Ft |
Tax History Compared to Growth
Tax History
| Year | Tax Paid | Tax Assessment Tax Assessment Total Assessment is a certain percentage of the fair market value that is determined by local assessors to be the total taxable value of land and additions on the property. | Land | Improvement |
|---|---|---|---|---|
| 2024 | $8,354 | $33,024 | $6,188 | $26,836 |
| 2023 | $8,126 | $35,001 | $6,188 | $28,813 |
| 2022 | $8,126 | $35,001 | $6,188 | $28,813 |
| 2021 | $7,630 | $28,153 | $4,468 | $23,685 |
| 2020 | $8,508 | $28,153 | $4,468 | $23,685 |
| 2019 | $7,590 | $31,633 | $4,468 | $27,165 |
| 2018 | $7,853 | $29,694 | $3,953 | $25,741 |
| 2017 | $7,732 | $29,694 | $3,953 | $25,741 |
| 2016 | $7,557 | $29,694 | $3,953 | $25,741 |
| 2015 | $6,367 | $23,685 | $3,437 | $20,248 |
| 2014 | $6,249 | $23,685 | $3,437 | $20,248 |
| 2013 | -- | $23,685 | $3,437 | $20,248 |
Agents Affiliated with this Home
-
Krystyna Stachurska

Seller's Agent in 2019
Krystyna Stachurska
Stachurska Real Estate, Inc.
(847) 990-0382
43 in this area
145 Total Sales
-
Wincy Mathew

Buyer's Agent in 2019
Wincy Mathew
@ Properties
(847) 845-4120
8 in this area
51 Total Sales
-

Seller's Agent in 2015
Rebecca McDermott
Baird & Warner
(773) 802-0154
1 in this area
13 Total Sales
-
M
Buyer's Agent in 2015
Melissa Ryzy
CRE Advising, LLC
(312) 448-6401
-
Peter Drossos

Seller's Agent in 2013
Peter Drossos
Peter Drossos Real Estate
(773) 593-5626
5 in this area
191 Total Sales
-
Eva Cuper

Buyer's Agent in 2013
Eva Cuper
EHomes Realty, Ltd
(773) 392-5741
5 in this area
72 Total Sales
Map
Source: Midwest Real Estate Data (MRED)
MLS Number: MRD10341908
APN: 09-18-308-023-0000
- 220 E Washington St
- 355 S Westgate Rd
- 336 S Wolf Rd
- 266 S Warrington Rd
- 237 S Radcliffe Ave
- 901 S Westgate Rd
- 666 Greenview Ave
- 235 S Warrington Rd
- 165 Lance Dr
- 91 Fletcher Dr
- 971 S Wolf Rd
- 814 Hollywood Ave
- 26 Marina Dr
- 43 N Mount Prospect Rd
- 942 W Villa Dr
- 877 Hollywood Ave
- 884 Greenview Ave
- 200 Marshall Dr
- 890 North Ave
- 617 S Albert St
- 576 La Salle St
- 568 La Salle St
- 584 La Salle St
- 558 La Salle St
- 575 Bedford Ln
- 594 La Salle St
- 567 Bedford Ln
- 583 Bedford Ln
- 559 Bedford Ln
- 593 Bedford Ln Unit 3
- 575 La Salle St
- 583 La Salle St
- 551 Bedford Ln
- 567 La Salle St
- 542 La Salle St
- 591 La Salle St
- 559 La Salle St
- 543 Bedford Ln
- 551 La Salle St Unit 2
- 534 La Salle St
