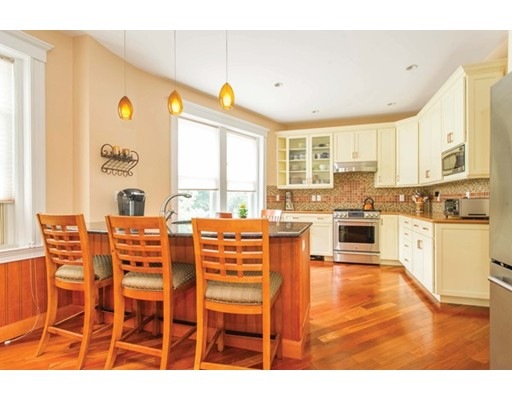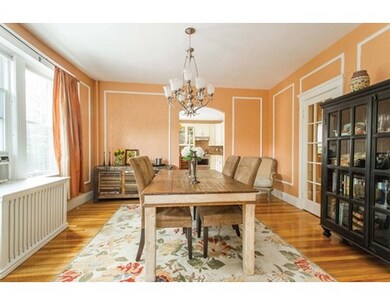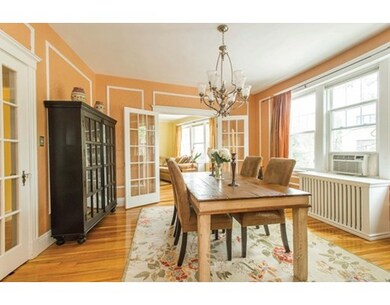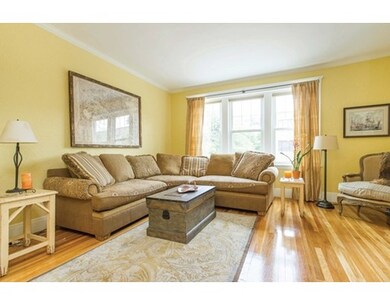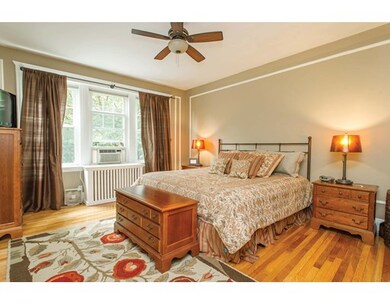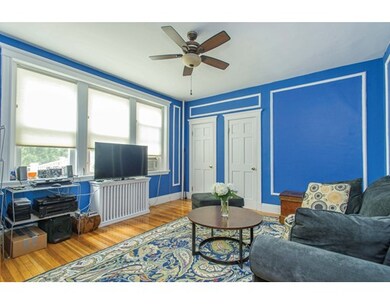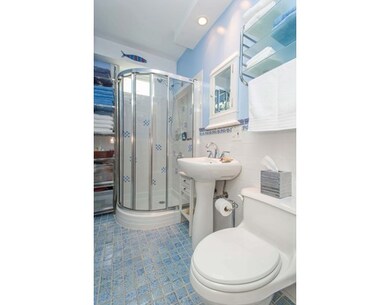
576 Washington St Unit 2 Brookline, MA 02446
Washington Square NeighborhoodAbout This Home
As of February 2021LOCATION, LIGHT & LAYOUT…This large & lovely, 2 Bedroom , 2 full bath located in desirable Brookline Village has it all. This sunny, first floor, corner unit, floor thru has a beautiful newly renovated eat-in kitchen with custom cabinets, SS appliances & granite breakfast bar which flows to a formal dining room with French doors and a charming living room. Truly a warm and inviting layout. Two private king size bedrooms with deep closets & ceiling fans. Every room has high ceilings, hardwood floors and walls of windows that enhance this spectacular home. Extra features include spacious storage, brick patio, in unit laundry and two rental parking spots nearby. The building is self managed, pet friendly with 6 of the 7 units owner occupied. Public transportation just steps from the home.
Ownership History
Purchase Details
Purchase Details
Home Financials for this Owner
Home Financials are based on the most recent Mortgage that was taken out on this home.Map
Property Details
Home Type
Condominium
Est. Annual Taxes
$8,613
Year Built
1910
Lot Details
0
Listing Details
- Unit Level: 1
- Unit Placement: Upper, Front
- Other Agent: 2.50
- Special Features: None
- Property Sub Type: Condos
- Year Built: 1910
Interior Features
- Appliances: Range, Dishwasher, Disposal, Refrigerator, Freezer, Washer, Dryer, Vent Hood
- Has Basement: No
- Number of Rooms: 5
- Amenities: Public Transportation, Shopping, Swimming Pool, Tennis Court, Park, Walk/Jog Trails, Medical Facility, Laundromat, Bike Path, House of Worship, Public School
- Flooring: Wood
- Insulation: Full
- Master Bedroom Description: Ceiling Fan(s), Flooring - Hardwood
Exterior Features
- Roof: Rubber
- Construction: Brick
- Exterior: Brick
- Exterior Unit Features: Patio
Garage/Parking
- Garage Parking: Detached
- Garage Spaces: 1
- Parking: Rented
- Parking Spaces: 1
Utilities
- Cooling: Window AC
- Heating: Hot Water Baseboard
- Heat Zones: 1
- Hot Water: Natural Gas
Condo/Co-op/Association
- Association Fee Includes: Heat, Hot Water, Water, Sewer, Master Insurance, Security, Landscaping, Snow Removal
- Association Pool: No
- Association Security: Intercom
- Management: Owner Association
- Pets Allowed: Yes
- No Units: 7
- Unit Building: 2
Lot Info
- Assessor Parcel Number: B:211 L:0015 S:0001
Similar Homes in the area
Home Values in the Area
Average Home Value in this Area
Purchase History
| Date | Type | Sale Price | Title Company |
|---|---|---|---|
| Quit Claim Deed | -- | None Available | |
| Deed | $153,000 | -- | |
| Deed | $153,000 | -- |
Mortgage History
| Date | Status | Loan Amount | Loan Type |
|---|---|---|---|
| Previous Owner | $485,000 | Purchase Money Mortgage | |
| Previous Owner | $412,000 | Unknown | |
| Previous Owner | $417,100 | New Conventional | |
| Previous Owner | $100,000 | Unknown | |
| Previous Owner | $75,000 | No Value Available | |
| Previous Owner | $370,000 | No Value Available | |
| Previous Owner | $198,000 | No Value Available | |
| Previous Owner | $145,350 | Purchase Money Mortgage |
Property History
| Date | Event | Price | Change | Sq Ft Price |
|---|---|---|---|---|
| 02/19/2021 02/19/21 | Sold | $885,000 | +0.7% | $610 / Sq Ft |
| 01/12/2021 01/12/21 | Pending | -- | -- | -- |
| 01/06/2021 01/06/21 | For Sale | $879,000 | +12.5% | $606 / Sq Ft |
| 09/25/2015 09/25/15 | Sold | $781,000 | 0.0% | $539 / Sq Ft |
| 09/16/2015 09/16/15 | Pending | -- | -- | -- |
| 08/17/2015 08/17/15 | Off Market | $781,000 | -- | -- |
| 08/04/2015 08/04/15 | Price Changed | $789,000 | -1.3% | $544 / Sq Ft |
| 07/06/2015 07/06/15 | For Sale | $799,000 | 0.0% | $551 / Sq Ft |
| 01/14/2012 01/14/12 | Rented | $2,900 | -6.5% | -- |
| 12/15/2011 12/15/11 | Under Contract | -- | -- | -- |
| 11/15/2011 11/15/11 | For Rent | $3,100 | -- | -- |
Tax History
| Year | Tax Paid | Tax Assessment Tax Assessment Total Assessment is a certain percentage of the fair market value that is determined by local assessors to be the total taxable value of land and additions on the property. | Land | Improvement |
|---|---|---|---|---|
| 2025 | $8,613 | $872,600 | $0 | $872,600 |
| 2024 | $8,358 | $855,500 | $0 | $855,500 |
| 2023 | $8,286 | $831,100 | $0 | $831,100 |
| 2022 | $8,303 | $814,800 | $0 | $814,800 |
| 2021 | $7,907 | $806,800 | $0 | $806,800 |
| 2020 | $7,549 | $798,800 | $0 | $798,800 |
| 2019 | $7,129 | $760,800 | $0 | $760,800 |
| 2018 | $6,782 | $716,900 | $0 | $716,900 |
| 2017 | $6,558 | $663,800 | $0 | $663,800 |
| 2016 | $6,288 | $603,500 | $0 | $603,500 |
| 2015 | $5,859 | $548,600 | $0 | $548,600 |
| 2014 | $5,674 | $498,200 | $0 | $498,200 |
Source: MLS Property Information Network (MLS PIN)
MLS Number: 71869179
APN: BROO-000211-000015-000001
- 86 Griggs Rd Unit 12A
- 589-591 Washington St
- 33 Winthrop Rd Unit 1
- 35-37 Winthrop Rd
- 1495 Beacon St Unit 2
- 65 Griggs Rd
- 1521 Beacon St Unit 1
- 15 Fairbanks St Unit 1
- 4 Fairbanks St Unit 2
- 1471 Beacon St Unit 5
- 1471 Beacon St Unit 2
- 28 Colbourne Crescent Unit 28
- 61 Mason Terrace Unit 61
- 59 Mason Terrace Unit 61
- 21 Colbourne Crescent Unit 1
- 483 Washington St Unit 1
- 1450-1454 Beacon St Unit 244
- 1450-1454 Beacon St Unit 544
- 1450-1454 Beacon St Unit 204
- 1454 Beacon St Unit 843
