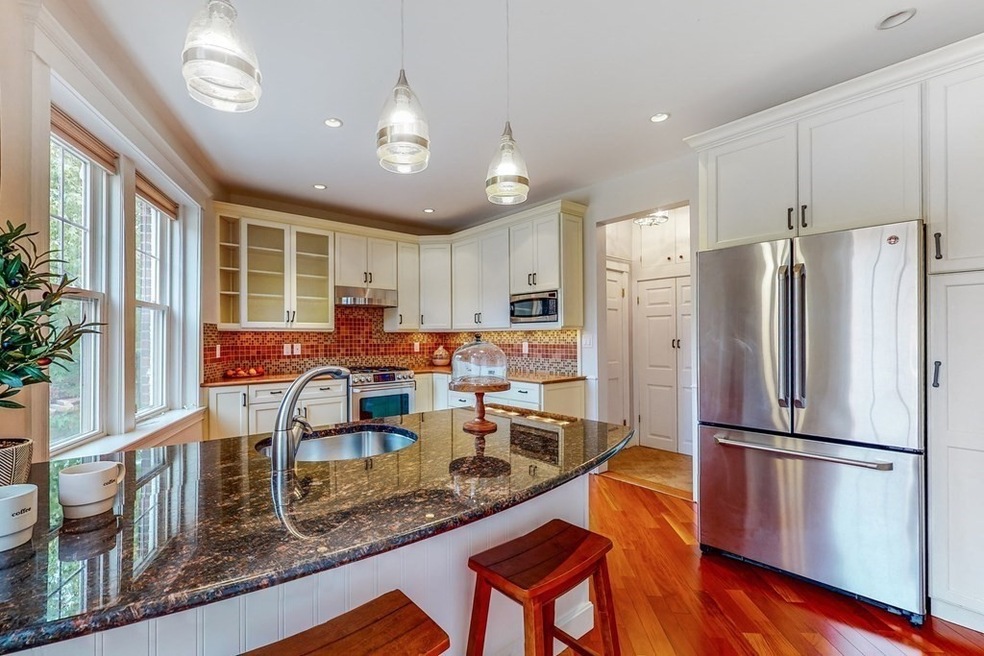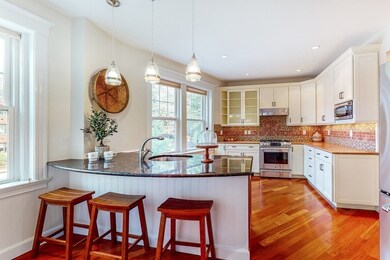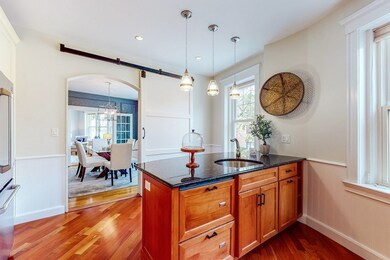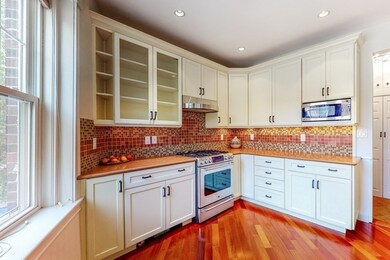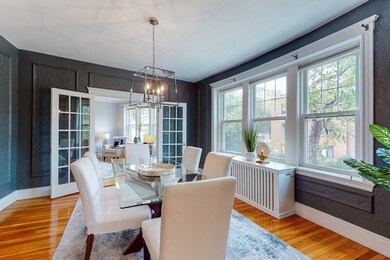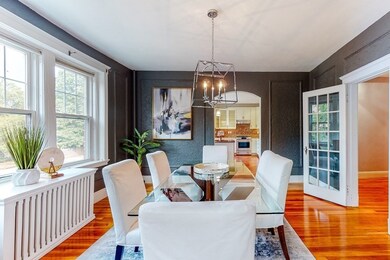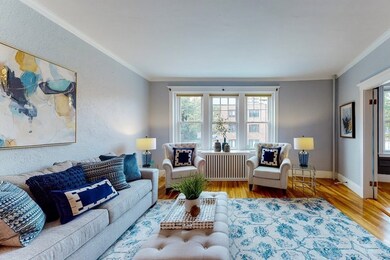
576 Washington St Unit 2 Brookline, MA 02446
Washington Square NeighborhoodHighlights
- Wood Flooring
- 4-minute walk to Fairbanks Street Station
- Intercom
- Michael Driscoll Rated A
About This Home
As of February 2021This spacious 2-bedroom, 2-bathroom condominium is conveniently located close to Washington Square and a pleasant walk to Coolidge Corner or Brookline Village. It’s a beautiful home with an open-concept floor plan for living and dining, and newly added in-unit washer and dryer. The living room features tall ceilings, french doors, hardwood floors and windows providing incredible light. Living room opens to a spacious dining room followed by a huge renovated kitchen. The kitchen offers custom cabinetry, stainless steel appliances, plenty of soapstone counterspace and storage, gas cooking, & a large granite breakfast bar. Both bedrooms are generously sized w/ ample closet space. Extra features include basement storage, common outdoor patios, and a covered rental parking spot. Steps away from Griggs Park, and very close to the "C" Green line and the 65 bus to Longwood
Property Details
Home Type
- Condominium
Est. Annual Taxes
- $8,613
Year Built
- Built in 1910
Kitchen
- Range with Range Hood
- Microwave
- Dishwasher
- Disposal
Flooring
- Wood Flooring
Laundry
- Laundry in unit
- Dryer
- Washer
Schools
- Brookline High School
Utilities
- Window Unit Cooling System
- Radiator
- Natural Gas Water Heater
Community Details
- Call for details about the types of pets allowed
Listing and Financial Details
- Assessor Parcel Number B:211 L:0015 S:0001
Ownership History
Purchase Details
Purchase Details
Home Financials for this Owner
Home Financials are based on the most recent Mortgage that was taken out on this home.Map
Similar Homes in the area
Home Values in the Area
Average Home Value in this Area
Purchase History
| Date | Type | Sale Price | Title Company |
|---|---|---|---|
| Quit Claim Deed | -- | None Available | |
| Deed | $153,000 | -- | |
| Deed | $153,000 | -- |
Mortgage History
| Date | Status | Loan Amount | Loan Type |
|---|---|---|---|
| Previous Owner | $485,000 | Purchase Money Mortgage | |
| Previous Owner | $412,000 | Unknown | |
| Previous Owner | $417,100 | New Conventional | |
| Previous Owner | $100,000 | Unknown | |
| Previous Owner | $75,000 | No Value Available | |
| Previous Owner | $370,000 | No Value Available | |
| Previous Owner | $198,000 | No Value Available | |
| Previous Owner | $145,350 | Purchase Money Mortgage |
Property History
| Date | Event | Price | Change | Sq Ft Price |
|---|---|---|---|---|
| 02/19/2021 02/19/21 | Sold | $885,000 | +0.7% | $610 / Sq Ft |
| 01/12/2021 01/12/21 | Pending | -- | -- | -- |
| 01/06/2021 01/06/21 | For Sale | $879,000 | +12.5% | $606 / Sq Ft |
| 09/25/2015 09/25/15 | Sold | $781,000 | 0.0% | $539 / Sq Ft |
| 09/16/2015 09/16/15 | Pending | -- | -- | -- |
| 08/17/2015 08/17/15 | Off Market | $781,000 | -- | -- |
| 08/04/2015 08/04/15 | Price Changed | $789,000 | -1.3% | $544 / Sq Ft |
| 07/06/2015 07/06/15 | For Sale | $799,000 | 0.0% | $551 / Sq Ft |
| 01/14/2012 01/14/12 | Rented | $2,900 | -6.5% | -- |
| 12/15/2011 12/15/11 | Under Contract | -- | -- | -- |
| 11/15/2011 11/15/11 | For Rent | $3,100 | -- | -- |
Tax History
| Year | Tax Paid | Tax Assessment Tax Assessment Total Assessment is a certain percentage of the fair market value that is determined by local assessors to be the total taxable value of land and additions on the property. | Land | Improvement |
|---|---|---|---|---|
| 2025 | $8,613 | $872,600 | $0 | $872,600 |
| 2024 | $8,358 | $855,500 | $0 | $855,500 |
| 2023 | $8,286 | $831,100 | $0 | $831,100 |
| 2022 | $8,303 | $814,800 | $0 | $814,800 |
| 2021 | $7,907 | $806,800 | $0 | $806,800 |
| 2020 | $7,549 | $798,800 | $0 | $798,800 |
| 2019 | $7,129 | $760,800 | $0 | $760,800 |
| 2018 | $6,782 | $716,900 | $0 | $716,900 |
| 2017 | $6,558 | $663,800 | $0 | $663,800 |
| 2016 | $6,288 | $603,500 | $0 | $603,500 |
| 2015 | $5,859 | $548,600 | $0 | $548,600 |
| 2014 | $5,674 | $498,200 | $0 | $498,200 |
Source: MLS Property Information Network (MLS PIN)
MLS Number: 72772060
APN: BROO-000211-000015-000001
- 86 Griggs Rd Unit 12A
- 589-591 Washington St
- 33 Winthrop Rd Unit 1
- 35-37 Winthrop Rd
- 1495 Beacon St Unit 2
- 65 Griggs Rd
- 1521 Beacon St Unit 1
- 15 Fairbanks St Unit 1
- 4 Fairbanks St Unit 2
- 1471 Beacon St Unit 5
- 1471 Beacon St Unit 2
- 28 Colbourne Crescent Unit 28
- 61 Mason Terrace Unit 61
- 59 Mason Terrace Unit 61
- 21 Colbourne Crescent Unit 1
- 483 Washington St Unit 1
- 1450-1454 Beacon St Unit 244
- 1450-1454 Beacon St Unit 544
- 1450-1454 Beacon St Unit 204
- 1454 Beacon St Unit 843
