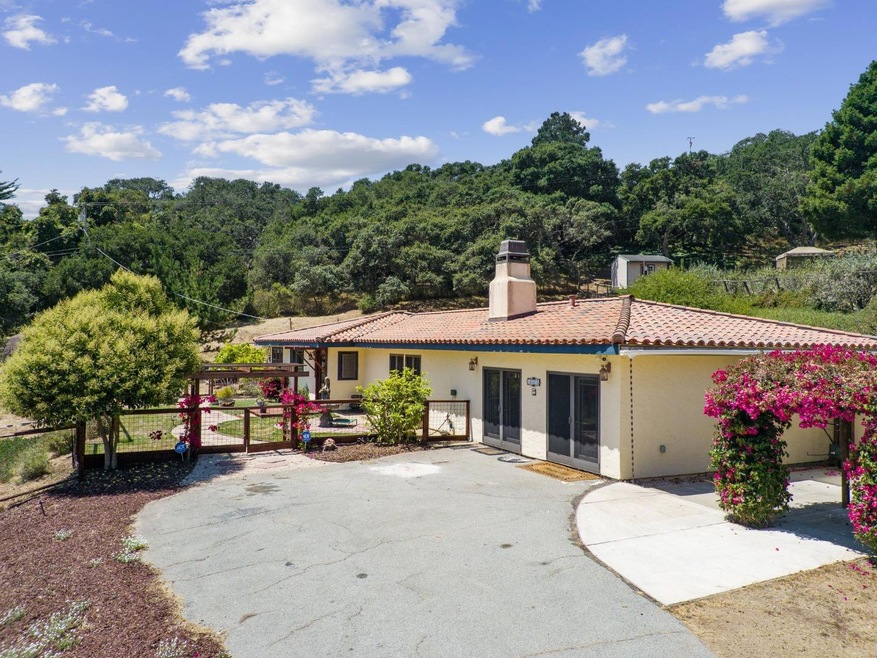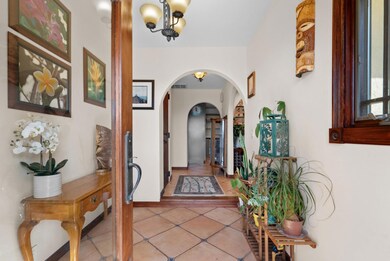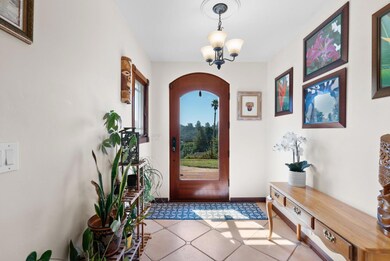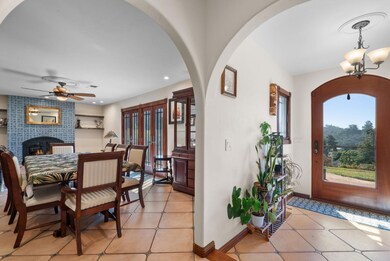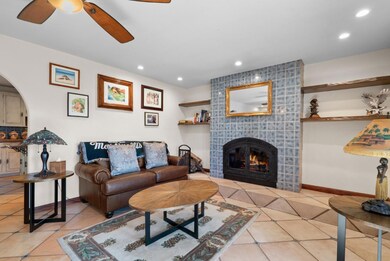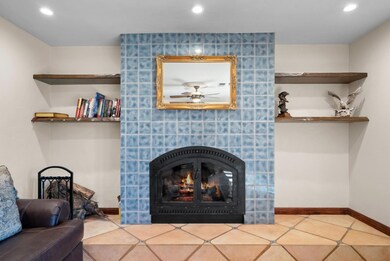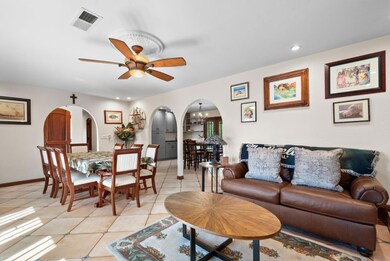
5760 Briarcliff Terrace Royal Oaks, CA 95076
Highlights
- Primary Bedroom Suite
- Mountain View
- Workshop
- 1 Acre Lot
- Spanish Architecture
- Eat-In Kitchen
About This Home
As of December 2024Discover this custom Spanish-style gem in the heart of Royal Oaks! This charming single-story home boasts Spanish tile floors, a kitchen with custom cabinetry, stainless steel appliances, and a central island that opens to a cozy dining area. Arched passageways lead to the formal living room, where a wood-burning fireplace and French doors open to a serene patio, ideal for al fresco dining or morning coffee. The home includes three bedrooms, with the primary suite offering a luxurious soaking tub and separate shower. The hall bath features a tub/shower combo with a picturesque view of the backyard. A versatile family room off the kitchen serves as a perfect space for a home office, gym, or entertainment area. Additional conveniences include an indoor laundry room with a built-in desk, ample storage structures in the yard, a fenced area for pets, and multiple access routes for easy commuting. Situated on a 1-acre lot, this home offers the perfect blend of comfort and convenience. Welcome home!
Home Details
Home Type
- Single Family
Est. Annual Taxes
- $10,364
Year Built
- Built in 1977
Lot Details
- 1 Acre Lot
- Zoning described as RDR/5(CZ) - GIS
Home Design
- Spanish Architecture
- Tile Roof
- Concrete Perimeter Foundation
Interior Spaces
- 2,043 Sq Ft Home
- 1-Story Property
- Family Room with Fireplace
- Dining Room
- Workshop
- Utility Room
- Laundry in Utility Room
- Tile Flooring
- Mountain Views
- Monitored
Kitchen
- Eat-In Kitchen
- Electric Oven
- Electric Cooktop
- Range Hood
- Microwave
- Plumbed For Ice Maker
- Dishwasher
- Kitchen Island
- Disposal
Bedrooms and Bathrooms
- 3 Bedrooms
- Primary Bedroom Suite
- Remodeled Bathroom
- 2 Full Bathrooms
- Bathtub Includes Tile Surround
- Walk-in Shower
Parking
- No Garage
- Uncovered Parking
- Off-Street Parking
Utilities
- Forced Air Heating System
- Vented Exhaust Fan
- Propane
- Shared Well
- Septic Tank
Community Details
- Courtyard
Listing and Financial Details
- Assessor Parcel Number 129-231-050-000
Ownership History
Purchase Details
Home Financials for this Owner
Home Financials are based on the most recent Mortgage that was taken out on this home.Purchase Details
Home Financials for this Owner
Home Financials are based on the most recent Mortgage that was taken out on this home.Purchase Details
Home Financials for this Owner
Home Financials are based on the most recent Mortgage that was taken out on this home.Purchase Details
Home Financials for this Owner
Home Financials are based on the most recent Mortgage that was taken out on this home.Map
Similar Homes in the area
Home Values in the Area
Average Home Value in this Area
Purchase History
| Date | Type | Sale Price | Title Company |
|---|---|---|---|
| Grant Deed | $1,000,000 | First American Title | |
| Grant Deed | $1,000,000 | First American Title | |
| Grant Deed | $930,000 | First American Title | |
| Deed | -- | -- | |
| Interfamily Deed Transfer | -- | None Available |
Mortgage History
| Date | Status | Loan Amount | Loan Type |
|---|---|---|---|
| Open | $799,999 | New Conventional | |
| Closed | $799,999 | New Conventional | |
| Previous Owner | $824,175 | FHA | |
| Previous Owner | -- | No Value Available | |
| Previous Owner | $200,000 | New Conventional | |
| Previous Owner | $65,000 | New Conventional | |
| Previous Owner | $233,000 | New Conventional | |
| Previous Owner | $60,000 | Credit Line Revolving | |
| Previous Owner | $297,000 | Unknown | |
| Previous Owner | $50,000 | Stand Alone Second | |
| Previous Owner | $243,750 | Unknown |
Property History
| Date | Event | Price | Change | Sq Ft Price |
|---|---|---|---|---|
| 12/06/2024 12/06/24 | Sold | $999,999 | 0.0% | $489 / Sq Ft |
| 11/18/2024 11/18/24 | For Sale | $999,999 | 0.0% | $489 / Sq Ft |
| 11/15/2024 11/15/24 | Pending | -- | -- | -- |
| 10/28/2024 10/28/24 | Price Changed | $999,999 | -4.8% | $489 / Sq Ft |
| 08/08/2024 08/08/24 | For Sale | $1,050,000 | +12.9% | $514 / Sq Ft |
| 12/01/2022 12/01/22 | Sold | $930,000 | -2.1% | $455 / Sq Ft |
| 10/26/2022 10/26/22 | Pending | -- | -- | -- |
| 09/29/2022 09/29/22 | Price Changed | $949,999 | -4.0% | $465 / Sq Ft |
| 09/21/2022 09/21/22 | Price Changed | $989,999 | -1.0% | $485 / Sq Ft |
| 09/06/2022 09/06/22 | For Sale | $999,999 | 0.0% | $489 / Sq Ft |
| 08/09/2022 08/09/22 | Pending | -- | -- | -- |
| 07/26/2022 07/26/22 | For Sale | $999,999 | 0.0% | $489 / Sq Ft |
| 07/14/2022 07/14/22 | Pending | -- | -- | -- |
| 07/10/2022 07/10/22 | For Sale | $999,999 | -- | $489 / Sq Ft |
Tax History
| Year | Tax Paid | Tax Assessment Tax Assessment Total Assessment is a certain percentage of the fair market value that is determined by local assessors to be the total taxable value of land and additions on the property. | Land | Improvement |
|---|---|---|---|---|
| 2024 | $10,364 | $999,999 | $500,000 | $499,999 |
| 2023 | $10,175 | $930,000 | $530,000 | $400,000 |
| 2022 | $4,233 | $930,000 | $530,000 | $400,000 |
| 2021 | $4,073 | $372,463 | $138,853 | $233,610 |
| 2020 | $4,037 | $368,645 | $137,430 | $231,215 |
| 2019 | $3,943 | $361,418 | $134,736 | $226,682 |
| 2018 | $3,869 | $354,333 | $132,095 | $222,238 |
| 2017 | $3,656 | $347,386 | $129,505 | $217,881 |
| 2016 | $3,804 | $340,575 | $126,966 | $213,609 |
| 2015 | $3,655 | $335,460 | $125,059 | $210,401 |
| 2014 | $3,592 | $328,890 | $122,610 | $206,280 |
Source: MLSListings
MLS Number: ML81975960
APN: 129-231-050-000
- 216 Tucker Rd
- 159 Strawberry Canyon Rd
- 6935 Long Valley Spur
- 475 Paradise Rd
- 6975 Lakeview Dr
- 5240 Strong Cir
- 6960 Lakeview Dr
- 76 Live Oak Rd
- 175 Johnson Rd
- 676 Paradise Rd
- 16525 Avery Ln
- 225 Paradise Rd
- 1051 San Miguel Canyon Rd
- 17160 Wilson Way
- 417 Maher Rd
- 417-B Maher Rd
- 17580 Pond Derosa Ln Unit 6
- 17596 Pond Derosa Ln Unit 10
- 17588 Pond Derosa Ln Unit 8
- 2150 Elkhorn Rd
