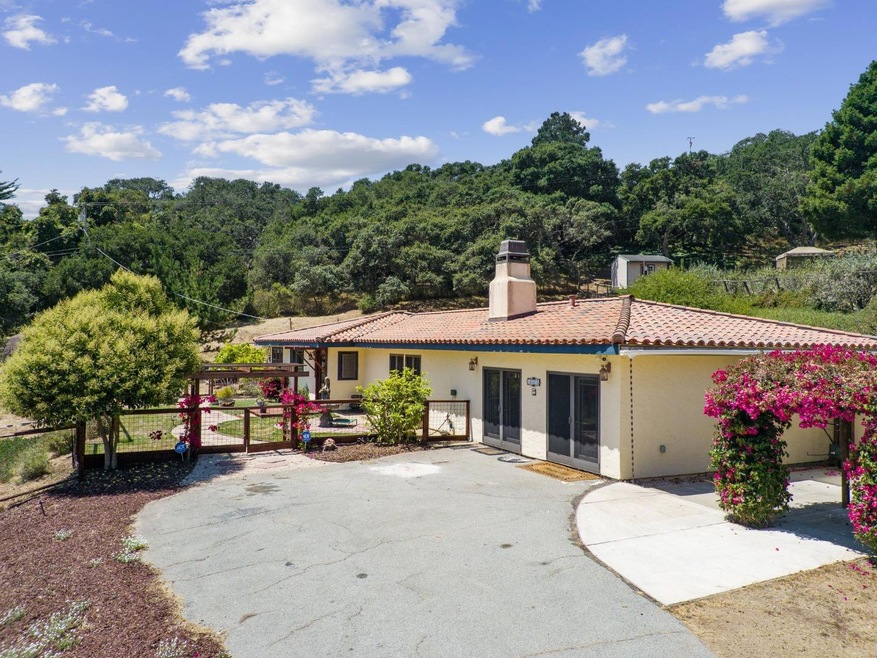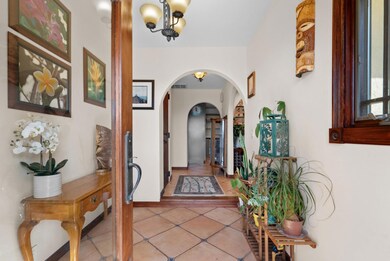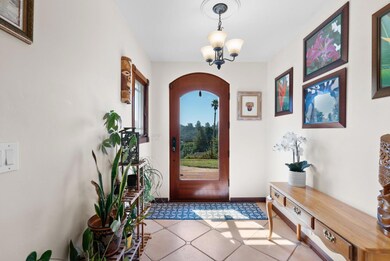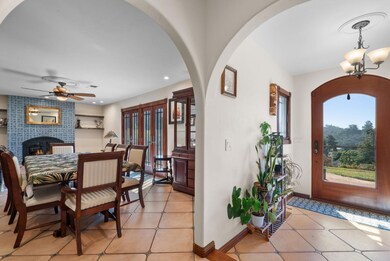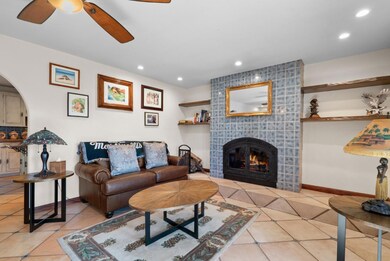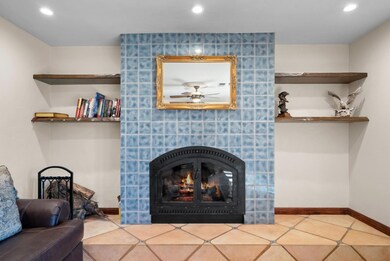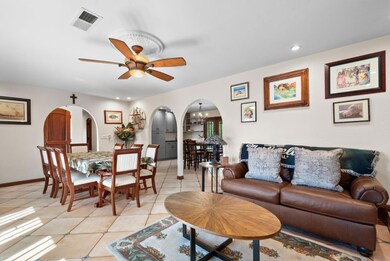
5760 Briarcliff Terrace Royal Oaks, CA 95076
Highlights
- Primary Bedroom Suite
- Mountain View
- Workshop
- 1 Acre Lot
- Spanish Architecture
- Eat-In Kitchen
About This Home
As of December 2024Discover this custom Spanish-style gem in the heart of Royal Oaks! This charming single-story home boasts Spanish tile floors, a kitchen with custom cabinetry, stainless steel appliances, and a central island that opens to a cozy dining area. Arched passageways lead to the formal living room, where a wood-burning fireplace and French doors open to a serene patio, ideal for al fresco dining or morning coffee. The home includes three bedrooms, with the primary suite offering a luxurious soaking tub and separate shower. The hall bath features a tub/shower combo with a picturesque view of the backyard. A versatile family room off the kitchen serves as a perfect space for a home office, gym, or entertainment area. Additional conveniences include an indoor laundry room with a built-in desk, ample storage structures in the yard, a fenced area for pets, and multiple access routes for easy commuting. Situated on a 1-acre lot, this home offers the perfect blend of comfort and convenience. Welcome home!
Last Agent to Sell the Property
David Lyng Real Estate License #01949291 Listed on: 08/08/2024

Home Details
Home Type
- Single Family
Est. Annual Taxes
- $10,364
Year Built
- Built in 1977
Lot Details
- 1 Acre Lot
- Zoning described as RDR/5(CZ) - GIS
Home Design
- Spanish Architecture
- Tile Roof
- Concrete Perimeter Foundation
Interior Spaces
- 2,043 Sq Ft Home
- 1-Story Property
- Family Room with Fireplace
- Dining Room
- Workshop
- Storage Room
- Laundry in Utility Room
- Utility Room
- Tile Flooring
- Mountain Views
- Monitored
Kitchen
- Eat-In Kitchen
- Electric Oven
- Electric Cooktop
- Range Hood
- Microwave
- Plumbed For Ice Maker
- Dishwasher
- Kitchen Island
- Disposal
Bedrooms and Bathrooms
- 3 Bedrooms
- Primary Bedroom Suite
- Remodeled Bathroom
- 2 Full Bathrooms
- Bathtub Includes Tile Surround
- Walk-in Shower
Parking
- No Garage
- Uncovered Parking
- Off-Street Parking
Utilities
- Forced Air Heating System
- Vented Exhaust Fan
- Propane
- Shared Well
- Septic Tank
Community Details
- Courtyard
Listing and Financial Details
- Assessor Parcel Number 129-231-050-000
Ownership History
Purchase Details
Home Financials for this Owner
Home Financials are based on the most recent Mortgage that was taken out on this home.Purchase Details
Home Financials for this Owner
Home Financials are based on the most recent Mortgage that was taken out on this home.Purchase Details
Home Financials for this Owner
Home Financials are based on the most recent Mortgage that was taken out on this home.Purchase Details
Home Financials for this Owner
Home Financials are based on the most recent Mortgage that was taken out on this home.Similar Homes in the area
Home Values in the Area
Average Home Value in this Area
Purchase History
| Date | Type | Sale Price | Title Company |
|---|---|---|---|
| Grant Deed | $1,000,000 | First American Title | |
| Grant Deed | $1,000,000 | First American Title | |
| Grant Deed | $930,000 | First American Title | |
| Deed | -- | -- | |
| Interfamily Deed Transfer | -- | None Available |
Mortgage History
| Date | Status | Loan Amount | Loan Type |
|---|---|---|---|
| Open | $799,999 | New Conventional | |
| Closed | $799,999 | New Conventional | |
| Previous Owner | $824,175 | FHA | |
| Previous Owner | -- | No Value Available | |
| Previous Owner | $200,000 | New Conventional | |
| Previous Owner | $65,000 | New Conventional | |
| Previous Owner | $233,000 | New Conventional | |
| Previous Owner | $60,000 | Credit Line Revolving | |
| Previous Owner | $297,000 | Unknown | |
| Previous Owner | $50,000 | Stand Alone Second | |
| Previous Owner | $243,750 | Unknown |
Property History
| Date | Event | Price | Change | Sq Ft Price |
|---|---|---|---|---|
| 12/06/2024 12/06/24 | Sold | $999,999 | 0.0% | $489 / Sq Ft |
| 11/18/2024 11/18/24 | For Sale | $999,999 | 0.0% | $489 / Sq Ft |
| 11/15/2024 11/15/24 | Pending | -- | -- | -- |
| 10/28/2024 10/28/24 | Price Changed | $999,999 | -4.8% | $489 / Sq Ft |
| 08/08/2024 08/08/24 | For Sale | $1,050,000 | +12.9% | $514 / Sq Ft |
| 12/01/2022 12/01/22 | Sold | $930,000 | -2.1% | $455 / Sq Ft |
| 10/26/2022 10/26/22 | Pending | -- | -- | -- |
| 09/29/2022 09/29/22 | Price Changed | $949,999 | -4.0% | $465 / Sq Ft |
| 09/21/2022 09/21/22 | Price Changed | $989,999 | -1.0% | $485 / Sq Ft |
| 09/06/2022 09/06/22 | For Sale | $999,999 | 0.0% | $489 / Sq Ft |
| 08/09/2022 08/09/22 | Pending | -- | -- | -- |
| 07/26/2022 07/26/22 | For Sale | $999,999 | 0.0% | $489 / Sq Ft |
| 07/14/2022 07/14/22 | Pending | -- | -- | -- |
| 07/10/2022 07/10/22 | For Sale | $999,999 | -- | $489 / Sq Ft |
Tax History Compared to Growth
Tax History
| Year | Tax Paid | Tax Assessment Tax Assessment Total Assessment is a certain percentage of the fair market value that is determined by local assessors to be the total taxable value of land and additions on the property. | Land | Improvement |
|---|---|---|---|---|
| 2025 | $10,364 | $999,999 | $500,000 | $499,999 |
| 2024 | $10,364 | $999,999 | $500,000 | $499,999 |
| 2023 | $10,175 | $930,000 | $530,000 | $400,000 |
| 2022 | $4,233 | $930,000 | $530,000 | $400,000 |
| 2021 | $4,073 | $372,463 | $138,853 | $233,610 |
| 2020 | $4,037 | $368,645 | $137,430 | $231,215 |
| 2019 | $3,943 | $361,418 | $134,736 | $226,682 |
| 2018 | $3,869 | $354,333 | $132,095 | $222,238 |
| 2017 | $3,656 | $347,386 | $129,505 | $217,881 |
| 2016 | $3,804 | $340,575 | $126,966 | $213,609 |
| 2015 | $3,655 | $335,460 | $125,059 | $210,401 |
| 2014 | $3,592 | $328,890 | $122,610 | $206,280 |
Agents Affiliated with this Home
-
Greg Lukina

Seller's Agent in 2024
Greg Lukina
David Lyng Real Estate
(831) 600-5581
2 in this area
90 Total Sales
-
Tom Brezsny

Buyer's Agent in 2024
Tom Brezsny
Sereno Group
(831) 818-1431
2 in this area
229 Total Sales
-
J
Seller's Agent in 2022
Julia M Hanson
Dream House Realty
Map
Source: MLSListings
MLS Number: ML81975960
APN: 129-231-050-000
- 216 Tucker Rd
- 405 Paradise Rd
- 122 Strawberry Canyon Rd
- 454 Paradise Rd
- 175 Johnson Rd
- 6020 Sherry Lee Ln
- 16530 Charles Schell Ln
- 17160 Wilson Way
- 417 Maher Rd
- 58 Desmond Rd
- 17280 Tamara Ln
- 417-B Maher Rd
- 17551 Pond Derosa Ln
- 17617 Pond Derosa Ln Unit 29
- 158 Echo Valley Rd
- 3225 Hillman Ln
- 3230 Hillman Ln
- 43 Acres Sill Rd
- 6967 Valle Pacifico Rd
- 6640 Kim Ann Ln
