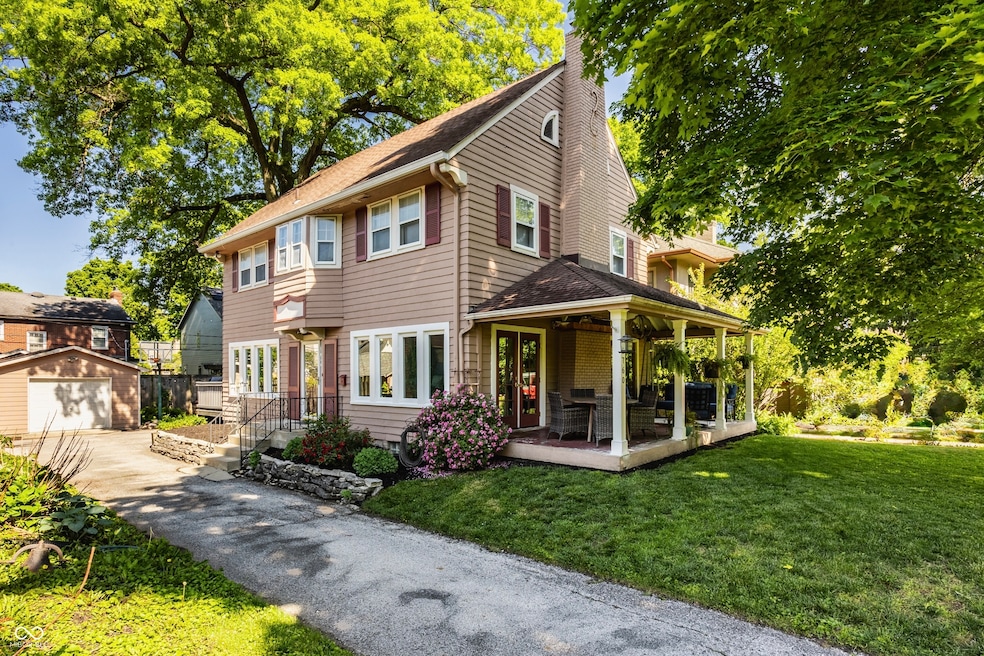5760 Central Ave Indianapolis, IN 46220
Meridian Kessler NeighborhoodEstimated payment $3,755/month
Highlights
- Mature Trees
- No HOA
- 1 Car Detached Garage
- Engineered Wood Flooring
- Walk-In Pantry
- Screened Patio
About This Home
Prime location in Meridian Kessler. This traditional 3BR/3BA home offers modern conveniences while still preserving the character and charm of a 1928 home. Gorgeous updated kitchen with soapstone countertops, new cabinets, center island & walk-in-pantry offering great organization. New hardwood floors throughout the main level. Living room has wonderful views of the deep front yard and covered front porch accessible through french doors. Charming half bathroom on the main. The center staircase is a show stopper. 3 spacious bedrooms and 2 full baths upstairs. The lower level offers a laundry space, full bath, utility/storage room, and finished family room. Out back, you'll enjoy the deck and courtyard with tons of privacy, gardens & more. Smoke detectors have CO detectors and are wifi enabled for convenient monitoring. Washer is also wifi enabled. Walkable to schools, restaurants & shopping. This location can not be beat!
Home Details
Home Type
- Single Family
Est. Annual Taxes
- $5,095
Year Built
- Built in 1928
Lot Details
- 10,019 Sq Ft Lot
- Mature Trees
Parking
- 1 Car Detached Garage
- Garage Door Opener
Home Design
- Block Foundation
- Wood Siding
Interior Spaces
- 2-Story Property
- Entrance Foyer
- Living Room with Fireplace
- Combination Kitchen and Dining Room
- Attic Access Panel
- Fire and Smoke Detector
Kitchen
- Walk-In Pantry
- Gas Oven
- Microwave
- Dishwasher
- Disposal
Flooring
- Engineered Wood
- Carpet
Bedrooms and Bathrooms
- 3 Bedrooms
Laundry
- Dryer
- Washer
Basement
- Basement Fills Entire Space Under The House
- Laundry in Basement
Outdoor Features
- Screened Patio
Utilities
- Forced Air Heating and Cooling System
- Gas Water Heater
Community Details
- No Home Owners Association
- Bradbury Sub Subdivision
Listing and Financial Details
- Tax Lot 1
- Assessor Parcel Number 490601172002000801
Map
Home Values in the Area
Average Home Value in this Area
Tax History
| Year | Tax Paid | Tax Assessment Tax Assessment Total Assessment is a certain percentage of the fair market value that is determined by local assessors to be the total taxable value of land and additions on the property. | Land | Improvement |
|---|---|---|---|---|
| 2024 | $5,095 | $410,500 | $109,000 | $301,500 |
| 2023 | $5,095 | $410,500 | $109,000 | $301,500 |
| 2022 | $4,886 | $410,500 | $109,000 | $301,500 |
| 2021 | $4,465 | $364,900 | $73,600 | $291,300 |
| 2020 | $4,480 | $364,900 | $73,600 | $291,300 |
| 2019 | $4,571 | $364,900 | $73,600 | $291,300 |
| 2018 | $4,076 | $327,500 | $73,600 | $253,900 |
| 2017 | $3,572 | $324,500 | $73,600 | $250,900 |
| 2016 | $3,466 | $322,400 | $73,600 | $248,800 |
| 2014 | $3,428 | $315,800 | $73,600 | $242,200 |
| 2013 | $3,623 | $315,800 | $73,600 | $242,200 |
Property History
| Date | Event | Price | Change | Sq Ft Price |
|---|---|---|---|---|
| 09/08/2025 09/08/25 | Pending | -- | -- | -- |
| 08/20/2025 08/20/25 | Price Changed | $625,000 | -3.8% | $249 / Sq Ft |
| 07/27/2025 07/27/25 | Price Changed | $650,000 | -7.1% | $259 / Sq Ft |
| 06/14/2025 06/14/25 | For Sale | $699,900 | +82.7% | $279 / Sq Ft |
| 06/22/2018 06/22/18 | Sold | $383,000 | -4.2% | $134 / Sq Ft |
| 05/14/2018 05/14/18 | Pending | -- | -- | -- |
| 05/05/2018 05/05/18 | Price Changed | $399,900 | -2.4% | $140 / Sq Ft |
| 04/16/2018 04/16/18 | Price Changed | $409,900 | -3.6% | $143 / Sq Ft |
| 03/28/2018 03/28/18 | Price Changed | $425,000 | -3.4% | $149 / Sq Ft |
| 02/26/2018 02/26/18 | Price Changed | $439,900 | -2.2% | $154 / Sq Ft |
| 01/25/2018 01/25/18 | For Sale | $449,900 | -- | $157 / Sq Ft |
Purchase History
| Date | Type | Sale Price | Title Company |
|---|---|---|---|
| Quit Claim Deed | -- | None Listed On Document | |
| Quit Claim Deed | -- | None Listed On Document | |
| Warranty Deed | -- | None Available |
Mortgage History
| Date | Status | Loan Amount | Loan Type |
|---|---|---|---|
| Previous Owner | $305,000 | New Conventional | |
| Previous Owner | $306,400 | New Conventional | |
| Previous Owner | $150,000 | New Conventional | |
| Previous Owner | $136,150 | Credit Line Revolving | |
| Previous Owner | $36,150 | Unknown |
Source: MIBOR Broker Listing Cooperative®
MLS Number: 22045080
APN: 49-06-01-172-002.000-801
- 5801 Central Ave
- 5825 N Washington Blvd
- 5786 N Delaware St
- 5682 Broadway St
- 5829 Broadway St
- 5664 N Washington Blvd
- 35 E 58th St
- 5678 N College Ave
- 5647 N Pennsylvania St
- 5927 Broadway St
- 5932 Broadway St
- 715 Kessler Boulevard Dr E
- 5543 N Pennsylvania St
- 909 E 58th St
- 6065 Gladden Dr
- 5549 N College Ave
- 5622 Guilford Ave
- 5515 N College Ave
- 5430 N Washington Blvd
- 5433 Broadway St







