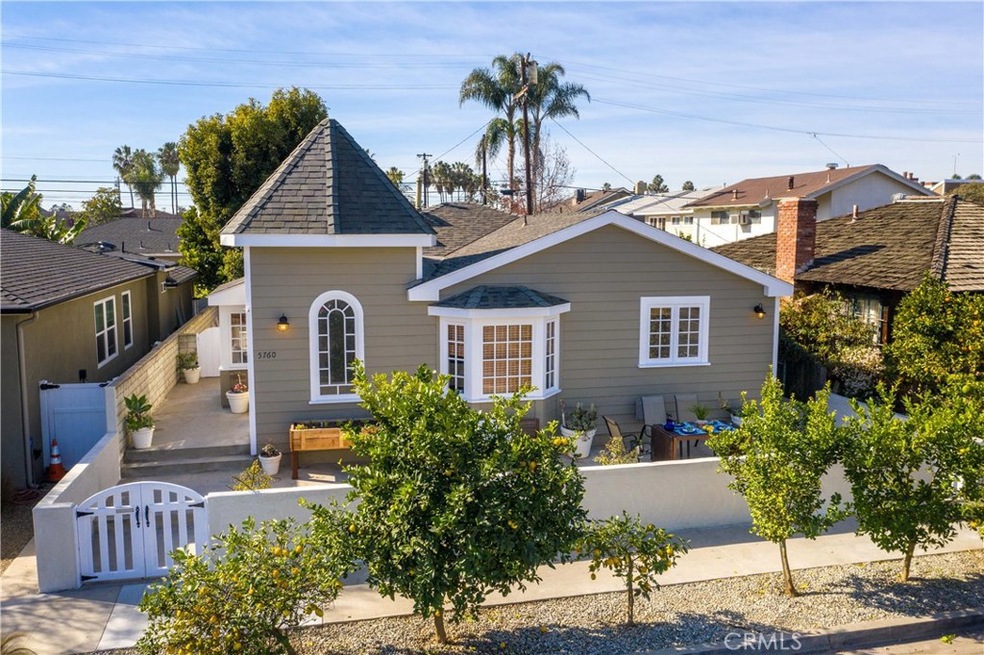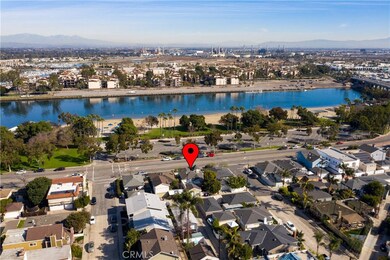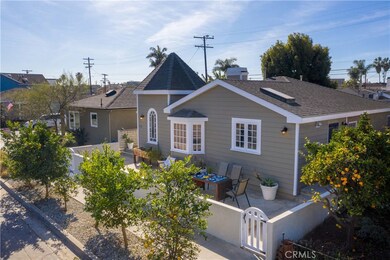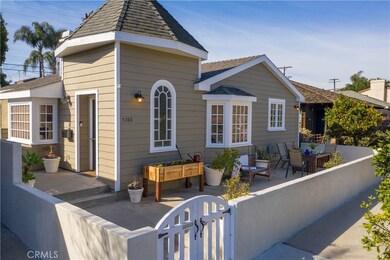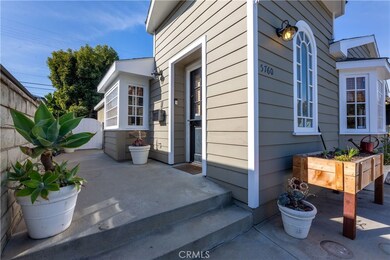
5760 E Appian Way Long Beach, CA 90803
Naples NeighborhoodEstimated Value: $1,572,000 - $1,697,000
Highlights
- Fishing
- Bay View
- Across the Road from Lake or Ocean
- Naples Bayside Academy Rated A
- Primary Bedroom Suite
- Updated Kitchen
About This Home
As of June 2021Rare opportunity for a beachfront home on Naples Island! Directly across from family-friendly Mother's Beach and assigned to some of the best schools in Long Beach, welcome to this coastal English cottage!
Entertain family and friends in the open floor plan, where a newly remodeled kitchen (including a 5-burner Viking stove, quartz countertops, and a central island with seats) meets the dining and living spaces that feature bay windows, built-ins, and a fireplace.
Enjoy the sunrise from the large front patio, sipping lemonade fresh-squeezed from the property’s citrus trees, or relish the quiet on the new backyard deck.
A spacious primary bedroom includes a full en-suite bathroom, has room to create an office or nursery, and leads to the deck and private yard through bright French doors. Two additional bedrooms, a guest bathroom, a laundry room, and an attached two-car garage complete the house. Featured throughout this lovely home are hardwood floors, skylights, recessed lighting, ceiling fans, and central AC/heating.
With access to the beach, playground, and park across the street, and walking distance to the Canals, Marine Stadium, fine dining/shopping on 2nd St or 2nd&PCH, and two weekly farmers markets, the location is perfect to enjoy California life to its fullest!
Check out the Virtual Tours, and call for a private and safe showing!
Last Agent to Sell the Property
Home Smart Realty Group License #01965480 Listed on: 01/14/2021

Home Details
Home Type
- Single Family
Est. Annual Taxes
- $18,148
Year Built
- Built in 1947 | Remodeled
Lot Details
- 3,087 Sq Ft Lot
- Northeast Facing Home
- Fenced
- Stucco Fence
- New Fence
- Back Yard
- Property is zoned LBR1S
Parking
- 2 Car Attached Garage
- Parking Available
- Rear-Facing Garage
- Garage Door Opener
Property Views
- Bay
- Bridge
- Park or Greenbelt
Home Design
- Cottage
- Turnkey
- Raised Foundation
- Shingle Roof
- Copper Plumbing
Interior Spaces
- 1,619 Sq Ft Home
- 1-Story Property
- Open Floorplan
- Built-In Features
- Ceiling Fan
- Recessed Lighting
- Gas Fireplace
- Double Pane Windows
- Drapes & Rods
- Bay Window
- Wood Frame Window
- French Doors
- Great Room
- Family Room Off Kitchen
- Living Room with Fireplace
- Wood Flooring
- Fire and Smoke Detector
Kitchen
- Updated Kitchen
- Open to Family Room
- Eat-In Kitchen
- Breakfast Bar
- Convection Oven
- Gas Oven
- Gas Range
- Dishwasher
- Kitchen Island
- Granite Countertops
- Quartz Countertops
Bedrooms and Bathrooms
- 3 Main Level Bedrooms
- Primary Bedroom Suite
- Dual Vanity Sinks in Primary Bathroom
- Bathtub
- Separate Shower
Laundry
- Laundry Room
- Dryer
- Washer
Outdoor Features
- Deck
- Concrete Porch or Patio
- Exterior Lighting
- Rain Gutters
Location
- Across the Road from Lake or Ocean
- Property is near a park
Schools
- Naples Elementary School
- Rogers Middle School
- Wilson High School
Utilities
- Central Heating and Cooling System
- Natural Gas Connected
- Cable TV Available
Listing and Financial Details
- Legal Lot and Block 3 / 11
- Tax Tract Number 7118
- Assessor Parcel Number 7243002003
Community Details
Overview
- No Home Owners Association
- Naples Subdivision
Recreation
- Fishing
- Park
- Water Sports
Ownership History
Purchase Details
Home Financials for this Owner
Home Financials are based on the most recent Mortgage that was taken out on this home.Purchase Details
Home Financials for this Owner
Home Financials are based on the most recent Mortgage that was taken out on this home.Purchase Details
Home Financials for this Owner
Home Financials are based on the most recent Mortgage that was taken out on this home.Purchase Details
Purchase Details
Home Financials for this Owner
Home Financials are based on the most recent Mortgage that was taken out on this home.Purchase Details
Similar Homes in Long Beach, CA
Home Values in the Area
Average Home Value in this Area
Purchase History
| Date | Buyer | Sale Price | Title Company |
|---|---|---|---|
| Bickert Katherine Megan | $1,350,000 | Usa National Title | |
| Benichou Thierry Stepane | $875,000 | Ticor Title Company | |
| Brakebill Brent | -- | Ticor Title Company | |
| Brakebill Brent | $480,000 | -- | |
| Fails Kenneth M | -- | -- | |
| Fails Kenneth M | $325,000 | World Title Company | |
| Blanchard Jeannine K | -- | -- |
Mortgage History
| Date | Status | Borrower | Loan Amount |
|---|---|---|---|
| Open | Bickert Katherine Megan | $347,750 | |
| Closed | Bickert Katherine Megan | $347,750 | |
| Previous Owner | Bickert Katherine Megan | $822,250 | |
| Previous Owner | Benichou Thierry Stepane | $700,000 | |
| Previous Owner | Brakebill Brent | $350,000 | |
| Previous Owner | Brakebill Brent | $445,000 | |
| Previous Owner | Brakebill Brent | $384,000 | |
| Previous Owner | Fails Kenneth M | $292,500 | |
| Closed | Brakebill Brent | $48,000 |
Property History
| Date | Event | Price | Change | Sq Ft Price |
|---|---|---|---|---|
| 06/11/2021 06/11/21 | Sold | $1,350,000 | -3.2% | $834 / Sq Ft |
| 03/12/2021 03/12/21 | Pending | -- | -- | -- |
| 03/12/2021 03/12/21 | For Sale | $1,395,000 | +3.3% | $862 / Sq Ft |
| 03/11/2021 03/11/21 | Off Market | $1,350,000 | -- | -- |
| 02/12/2021 02/12/21 | Price Changed | $1,395,000 | -2.1% | $862 / Sq Ft |
| 01/14/2021 01/14/21 | For Sale | $1,425,000 | +62.9% | $880 / Sq Ft |
| 12/23/2013 12/23/13 | Sold | $875,000 | +1.9% | $540 / Sq Ft |
| 12/06/2013 12/06/13 | Pending | -- | -- | -- |
| 10/07/2013 10/07/13 | For Sale | $859,000 | -- | $531 / Sq Ft |
Tax History Compared to Growth
Tax History
| Year | Tax Paid | Tax Assessment Tax Assessment Total Assessment is a certain percentage of the fair market value that is determined by local assessors to be the total taxable value of land and additions on the property. | Land | Improvement |
|---|---|---|---|---|
| 2024 | $18,148 | $1,432,630 | $1,146,104 | $286,526 |
| 2023 | $17,848 | $1,404,540 | $1,123,632 | $280,908 |
| 2022 | $16,720 | $1,377,000 | $1,101,600 | $275,400 |
| 2021 | $12,057 | $990,939 | $792,753 | $198,186 |
| 2020 | $12,026 | $980,779 | $784,625 | $196,154 |
| 2019 | $11,883 | $961,549 | $769,241 | $192,308 |
| 2018 | $11,563 | $942,696 | $754,158 | $188,538 |
| 2016 | $10,640 | $906,092 | $724,874 | $181,218 |
| 2015 | $10,203 | $892,482 | $713,986 | $178,496 |
| 2014 | $10,119 | $875,000 | $700,000 | $175,000 |
Agents Affiliated with this Home
-
Coco Levant

Seller's Agent in 2021
Coco Levant
Home Smart Realty Group
(310) 507-4556
1 in this area
14 Total Sales
-
Jennifer Hirsh

Seller's Agent in 2013
Jennifer Hirsh
Coldwell Banker Realty
(562) 506-5405
20 Total Sales
-
Elena Jovis

Buyer's Agent in 2013
Elena Jovis
Nourmand & Associates-BH
(310) 866-7385
39 Total Sales
Map
Source: California Regional Multiple Listing Service (CRMLS)
MLS Number: PW21005172
APN: 7243-002-003
- 259 Ravenna Dr
- 5745 Campo Walk
- 85 Rivo Alto Canal
- 5894 E Appian Way
- 203 Savona Walk Unit 201
- 59 Rivo Alto Canal
- 383 Bay Shore Ave Unit 407
- 7228 Marina Pacifica Dr S
- 50 Rivo Alto Canal
- 5322 Marina Pacifica Dr N
- 7324 Marina Pacifica Dr N
- 5327 Marina Pacifica Dr N Unit Key19
- 5959 E Naples Plaza Unit 306
- 29 W Neapolitan Ln
- 57 Savona Walk
- 15 The Colonnade
- 260 The Toledo
- 9331 Marina Pacifica Dr N
- 5455 E Sorrento Dr
- 354 Salta Verde Point
- 5760 E Appian Way
- 5750 E Appian Way
- 5770 E Appian Way
- 239 San Marco Dr
- 5740 E Appian Way
- 260 Attica Dr
- 231 San Marco Dr
- 5800 E Appian Way
- 252 Attica Dr
- 5804 E Appian Way
- 240 San Marco Dr
- 225 San Marco Dr
- 5730 E Appian Way
- 250 Attica Dr
- 265 Attica Dr
- 230 San Marco Dr
- 5808 E Appian Way
- 240 Attica Dr
- 5720 E Appian Way
- 253 Attica Dr
