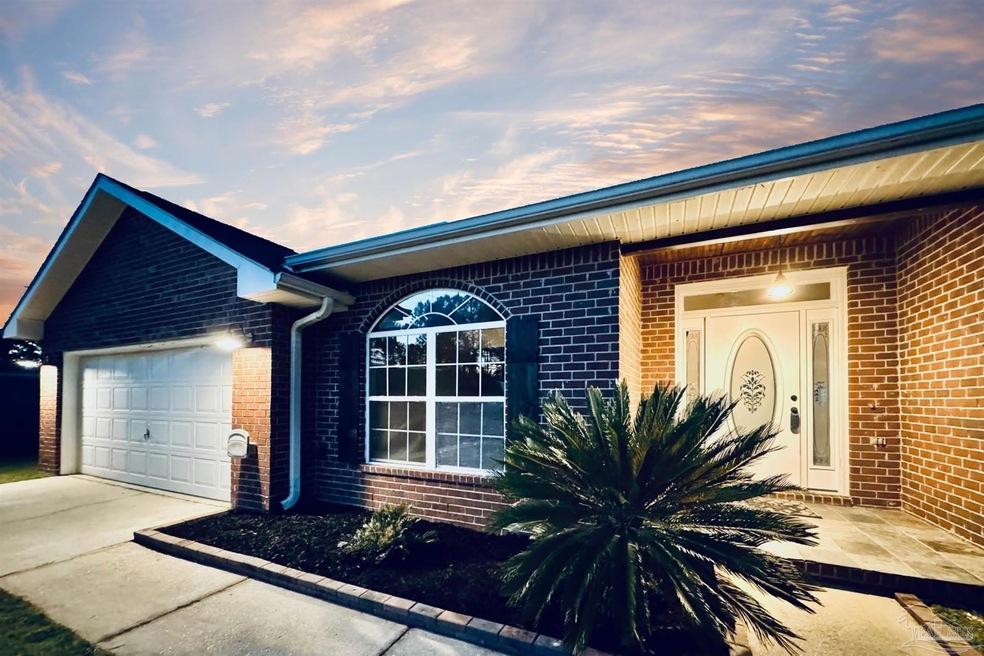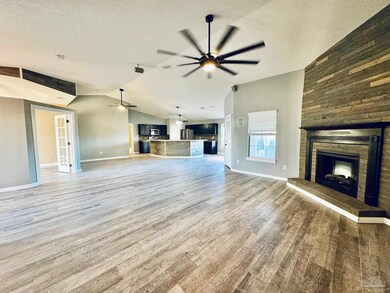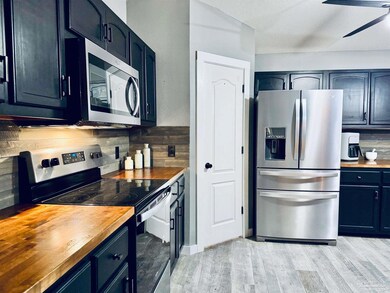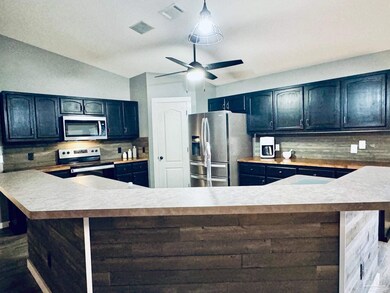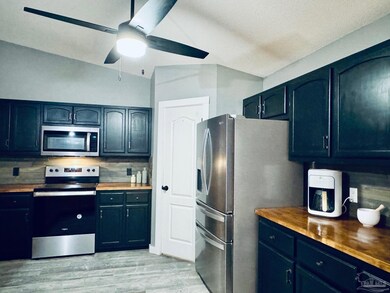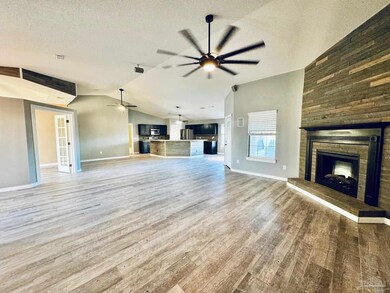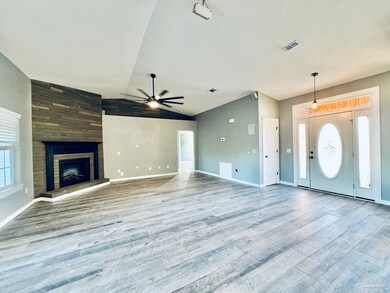
5760 Farrel Way Milton, FL 32583
Highlights
- Updated Kitchen
- High Ceiling
- Home Office
- Contemporary Architecture
- Screened Porch
- Cul-De-Sac
About This Home
As of April 2025Spacious 2413 Sq Ft Brick Home on a Quiet Cul De Sac. Features 4 Large Bedrooms and 2 Beautiful Bathrooms - Double Car Garage, Peaceful Screened Porch and Bonus Room. Open Floor Plan with Lots of Natural Light, Perfect for Entertaining. Split Floor Plan features a Large Master Suite with Huge Walk In closet and Spa Like Master Bathroom with double vanity, soaking tub, separate shower and private throne area. Home has many custom touches and upgrades, including an electric Fireplace, Privacy Fenced Backyard with double Gate. Timeless and durable Wood Plank Tile Floors throughout most of the house. Garage is Wired for Generator Power. Each bedroom has a walk in closet with lots of storage space. Home is Convenient to Milton, Pensacola and Beaches. 2024 Water Heater. New 3 Dimensional Shingle Roof to be Installed prior to closing. Priced at less than 150 per sq ft - instant equity, beat inflation and market fluctuations. Seller offering up to 2% toward Buyers Closing. Must See, Call today.
Home Details
Home Type
- Single Family
Est. Annual Taxes
- $1,648
Year Built
- Built in 2005
Lot Details
- 0.36 Acre Lot
- Cul-De-Sac
- Privacy Fence
- Back Yard Fenced
HOA Fees
- $33 Monthly HOA Fees
Parking
- 2 Car Garage
- Garage Door Opener
Home Design
- Contemporary Architecture
- Brick Exterior Construction
- Slab Foundation
- Shingle Roof
Interior Spaces
- 2,413 Sq Ft Home
- 1-Story Property
- High Ceiling
- Ceiling Fan
- Fireplace
- Double Pane Windows
- Blinds
- Insulated Doors
- Combination Kitchen and Dining Room
- Home Office
- Screened Porch
- Tile Flooring
- Fire and Smoke Detector
Kitchen
- Updated Kitchen
- Self-Cleaning Oven
- Microwave
- ENERGY STAR Qualified Refrigerator
- ENERGY STAR Qualified Dishwasher
Bedrooms and Bathrooms
- 4 Bedrooms
- Walk-In Closet
- Remodeled Bathroom
- 2 Full Bathrooms
- Dual Vanity Sinks in Primary Bathroom
- Soaking Tub
- Separate Shower
Eco-Friendly Details
- Energy-Efficient Insulation
Schools
- Bagdad Elementary School
- Avalon Middle School
- Milton High School
Utilities
- Central Heating and Cooling System
- Electric Water Heater
- Cable TV Available
Community Details
- Adrian Woods Subdivision
Listing and Financial Details
- Assessor Parcel Number 231S28000300G000130
Ownership History
Purchase Details
Home Financials for this Owner
Home Financials are based on the most recent Mortgage that was taken out on this home.Purchase Details
Home Financials for this Owner
Home Financials are based on the most recent Mortgage that was taken out on this home.Purchase Details
Home Financials for this Owner
Home Financials are based on the most recent Mortgage that was taken out on this home.Purchase Details
Home Financials for this Owner
Home Financials are based on the most recent Mortgage that was taken out on this home.Purchase Details
Home Financials for this Owner
Home Financials are based on the most recent Mortgage that was taken out on this home.Similar Homes in Milton, FL
Home Values in the Area
Average Home Value in this Area
Purchase History
| Date | Type | Sale Price | Title Company |
|---|---|---|---|
| Warranty Deed | $349,000 | None Listed On Document | |
| Warranty Deed | $349,000 | None Listed On Document | |
| Warranty Deed | $250,000 | Pure Title | |
| Warranty Deed | $185,000 | First American Title Ins Co | |
| Quit Claim Deed | -- | First American Title Ins Co | |
| Warranty Deed | $170,900 | -- | |
| Warranty Deed | $18,000 | -- |
Mortgage History
| Date | Status | Loan Amount | Loan Type |
|---|---|---|---|
| Open | $314,100 | New Conventional | |
| Closed | $314,100 | New Conventional | |
| Previous Owner | $130,000 | Seller Take Back | |
| Previous Owner | $137,000 | New Conventional | |
| Previous Owner | $176,488 | VA | |
| Previous Owner | $132,800 | Construction |
Property History
| Date | Event | Price | Change | Sq Ft Price |
|---|---|---|---|---|
| 04/14/2025 04/14/25 | Sold | $349,000 | +1.3% | $145 / Sq Ft |
| 03/04/2025 03/04/25 | Price Changed | $344,500 | -1.1% | $143 / Sq Ft |
| 02/12/2025 02/12/25 | Price Changed | $348,500 | -0.1% | $144 / Sq Ft |
| 02/07/2025 02/07/25 | Price Changed | $349,000 | -0.3% | $145 / Sq Ft |
| 01/20/2025 01/20/25 | Pending | -- | -- | -- |
| 01/15/2025 01/15/25 | Price Changed | $349,900 | -1.6% | $145 / Sq Ft |
| 01/09/2025 01/09/25 | Price Changed | $355,410 | -1.0% | $147 / Sq Ft |
| 01/03/2025 01/03/25 | Price Changed | $359,000 | 0.0% | $149 / Sq Ft |
| 01/03/2025 01/03/25 | For Sale | $359,000 | +1.1% | $149 / Sq Ft |
| 12/16/2024 12/16/24 | Off Market | $355,000 | -- | -- |
| 11/28/2024 11/28/24 | For Sale | $355,000 | -- | $147 / Sq Ft |
Tax History Compared to Growth
Tax History
| Year | Tax Paid | Tax Assessment Tax Assessment Total Assessment is a certain percentage of the fair market value that is determined by local assessors to be the total taxable value of land and additions on the property. | Land | Improvement |
|---|---|---|---|---|
| 2024 | $1,648 | $166,267 | -- | -- |
| 2023 | $1,648 | $161,424 | $0 | $0 |
| 2022 | $1,599 | $156,722 | $0 | $0 |
| 2021 | $1,581 | $152,156 | $0 | $0 |
| 2020 | $1,570 | $150,055 | $0 | $0 |
| 2019 | $1,527 | $146,681 | $0 | $0 |
| 2018 | $1,513 | $143,946 | $0 | $0 |
| 2017 | $1,503 | $140,985 | $0 | $0 |
| 2016 | $1,490 | $138,085 | $0 | $0 |
| 2015 | $1,516 | $137,125 | $0 | $0 |
| 2014 | $1,572 | $138,991 | $0 | $0 |
Agents Affiliated with this Home
-
JAMES CHALMERS
J
Seller's Agent in 2025
JAMES CHALMERS
American Realty Southeast
(850) 377-6270
68 Total Sales
-
Kimberly Cato Chalmers

Seller Co-Listing Agent in 2025
Kimberly Cato Chalmers
American Realty Southeast
(850) 554-4609
54 Total Sales
-
Larry Kuhn

Buyer's Agent in 2025
Larry Kuhn
Kuhn Realty
(850) 384-9707
391 Total Sales
Map
Source: Pensacola Association of REALTORS®
MLS Number: 655766
APN: 23-1S-28-0003-00G00-0130
- 1096 Adrian Way
- 5735 Farrel Way
- 1052 Ashley Rd
- 1192 Adrian Way
- 1021 Steel Ct
- 5686 Farrel Way
- 1014 Steel Ct
- 1013 Steel Ct
- 5670 Farrel Way
- 1181 Adrian Way
- 1164 Pearson Rd
- 1076 Pearson Rd
- 968 Clearview St
- 902 Clearview St
- 957 Dolphin Rd
- 1301 Pearson Rd
- 889 Dolphin Rd
- 879 Dolphin Rd
- 864 Dolphin Rd
- Lot 5 Pearson Rd
