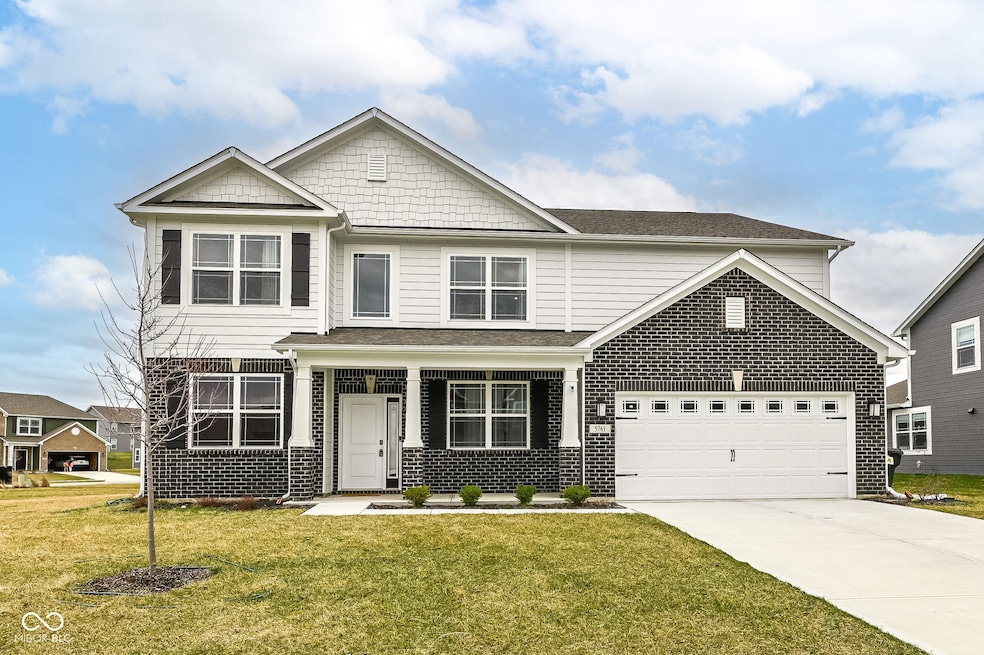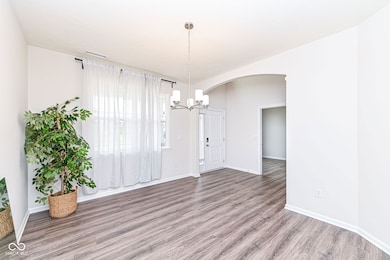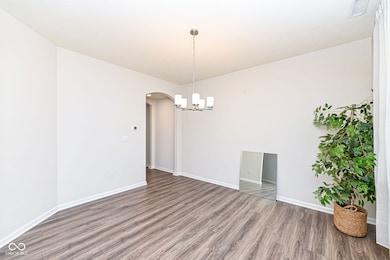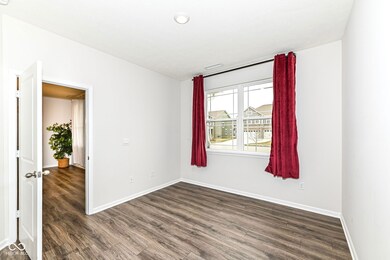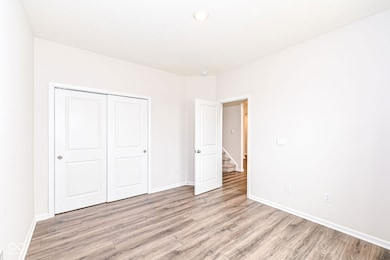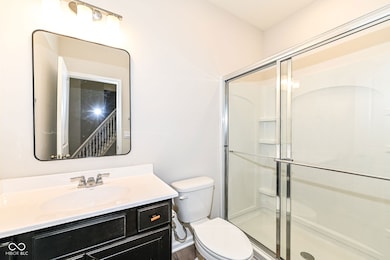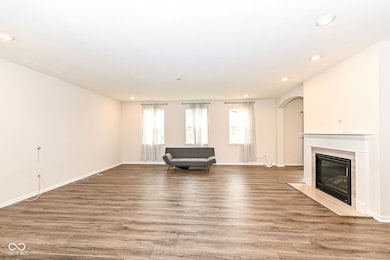5761 Handbell Ln Greenwood, IN 46143
Highlights
- 0.44 Acre Lot
- 1 Fireplace
- Thermal Windows
- Traditional Architecture
- Breakfast Room
- 2 Car Attached Garage
About This Home
Offering 3482 square feet of thoughtfully designed living space, this 5-bedroom, 3-bathroom home is perfect for growing families and entertainers alike. Step inside to find an inviting open floor plan with stylish finishes, including a center island kitchen with a breakfast bar, pantry, and stainless steel appliances. The spacious primary suite boasts a walk-in closet, double vanity sinks, a luxurious garden tub, and a full shower stall. Upstairs, you'll find four additional bedrooms and two full baths, providing plenty of space for family and guests. Enjoy seamless indoor-outdoor living with a covered front porch and a large backyard on a 0.44-acre lot-perfect for relaxation or entertaining. Additional highlights include: 3-car finished garage with keyless entry Energy-efficient thermal windows Laundry room conveniently located on the upper level Smart home features like a smoke alarm for peace of mind Located in the Center Grove Community School District, this home offers top-rated schools, easy access to parks, shopping, and dining. Don't miss your chance to rent this move-in-ready gem!
Listing Agent
Forthright Real Estate Brokerage Email: alokam.sekhar@gmail.com License #RB17002151
Home Details
Home Type
- Single Family
Year Built
- Built in 2022
Lot Details
- 0.44 Acre Lot
HOA Fees
- $33 Monthly HOA Fees
Parking
- 2 Car Attached Garage
Home Design
- Traditional Architecture
- Brick Exterior Construction
- Slab Foundation
- Cement Siding
Interior Spaces
- 2-Story Property
- 1 Fireplace
- Thermal Windows
- Vinyl Clad Windows
- Window Screens
- Entrance Foyer
- Breakfast Room
Kitchen
- Breakfast Bar
- Gas Oven
- Microwave
- Dishwasher
- Kitchen Island
- Disposal
Flooring
- Carpet
- Laminate
Bedrooms and Bathrooms
- 5 Bedrooms
- Walk-In Closet
Schools
- Center Grove High School
Utilities
- Forced Air Heating System
- Electric Water Heater
Listing and Financial Details
- Security Deposit $2,795
- Property Available on 4/28/25
- Tenant pays for all utilities, insurance
- The owner pays for ho fee, taxes
- $30 Application Fee
- Tax Lot 34
- Assessor Parcel Number 410404032035000038
Community Details
Overview
- Association Phone (317) 253-1401
- Meadows At Belleview Subdivision
- Property managed by Ardsley Management
Pet Policy
- Pets allowed on a case-by-case basis
Map
Source: MIBOR Broker Listing Cooperative®
MLS Number: 22035298
APN: 41-04-04-032-035.000-038
- 5839 Altar Bell Cir
- 599 Cielo Vista Dr
- 802 Burwick Trace
- 1153 Diablo Rd
- 562 Monte Vista Dr
- 695 Valley Oaks Rd
- 248 E Broadway St
- 971 Alexander St
- 380 S Meridian St
- 388 S Meridian Unit A-Bldg C St Unit A
- 440 S Meridian Unit A-Bldg D St
- 444 S Meridian Unit B-Bldg D St
- 452 S Meridian St Unit B Bldg D
- 438 Park Dr
- 102 Florence Dr
- 52 W Main St
- 1141 Paradise Way N Unit C
- 1198 Paradise Way N Unit C
- 453 Carol Dr
- 894 Woodgate Ln
