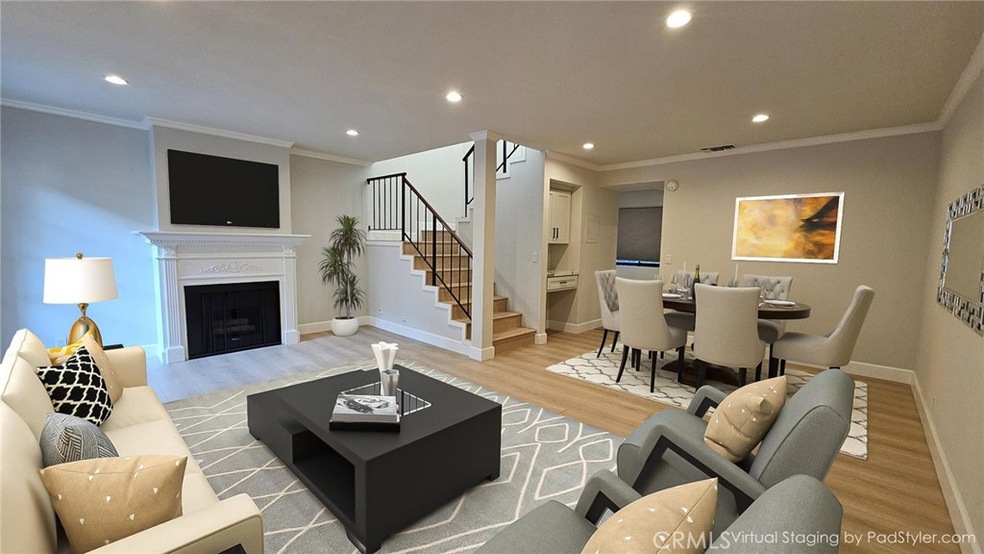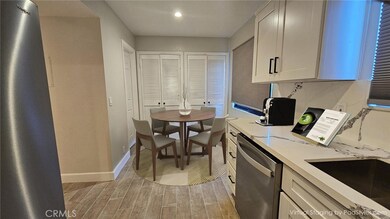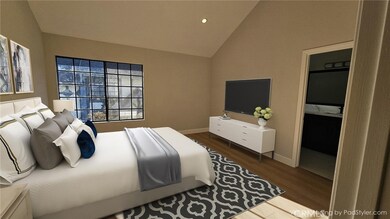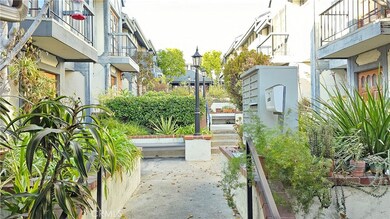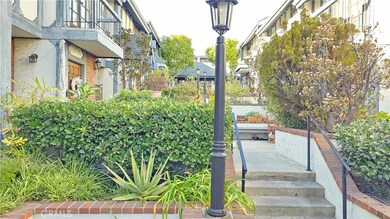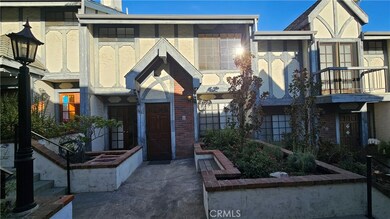
5761 Monte Vista St Los Angeles, CA 90042
Highlights
- 0.46 Acre Lot
- 3-minute walk to Highland Park Station
- Corian Countertops
- Open Floorplan
- Wood Flooring
- Breakfast Area or Nook
About This Home
As of April 2025Last unit sold for $805,000 in this complex. Highland Park is situated in one of Los Angeles' most sought neighborhoods, it has a vibrant night life, walkable to shops, restaurants, the metro GOLD line train station to nearby Pasadena and DTL'S union station. This beautiful 2 bedrooms and 2.5 bath, move-in ready townhouse is situated in one of the most characteristic buildings in the city, as soon as you enter the building the magnificently done landscaping leads you to an open floor plan, wood flooring, enjoy the fireplace in the living room, cute balcony for your morning coffee off of living room, dining area, beautifully done kitchen with Corian counter tops, breakfast nook in the kitchen, washer and dryer hook-up in the unit and a half bath downstairs. Beautiful staircases lead you to two master suites, each with their own bath, walk-in closet in the master bedroom with high ceilings. Also has 2 parking in subterranean garage. The roof was replaced in 2022. Enjoy living in the heart of Highland Park, close to shopping, restaurants and entertainment.
Make this gem your home for 2025.
Last Agent to Sell the Property
Remax Optima Brokerage Email: val@valatremax.com License #00978258 Listed on: 03/07/2025

Last Buyer's Agent
Jacqueline Asplund
Redfin Corporation License #01269575
Townhouse Details
Home Type
- Townhome
Est. Annual Taxes
- $1,912
Year Built
- Built in 1981
Lot Details
- Two or More Common Walls
HOA Fees
- $525 Monthly HOA Fees
Parking
- 2 Car Garage
- Parking Available
- Garage Door Opener
Interior Spaces
- 1,181 Sq Ft Home
- 2-Story Property
- Open Floorplan
- Recessed Lighting
- Gas Fireplace
- Living Room with Fireplace
- Wood Flooring
Kitchen
- Breakfast Area or Nook
- Gas Oven
- Gas Range
- Microwave
- Water Line To Refrigerator
- Dishwasher
- Corian Countertops
- Disposal
Bedrooms and Bathrooms
- 2 Bedrooms
- All Upper Level Bedrooms
- Remodeled Bathroom
- Corian Bathroom Countertops
- Walk-in Shower
Laundry
- Laundry Room
- Laundry in Kitchen
Outdoor Features
- Living Room Balcony
- Concrete Porch or Patio
- Exterior Lighting
Utilities
- Central Heating and Cooling System
- Natural Gas Connected
- Gas Water Heater
- Sewer Paid
Listing and Financial Details
- Tax Lot 1
- Tax Tract Number 36193
- Assessor Parcel Number 5484021036
- Seller Considering Concessions
Community Details
Overview
- Front Yard Maintenance
- 11 Units
- Brigadoon Association, Phone Number (626) 795-3282
- Beven And Brock Property Mgmt Co HOA
Security
- Security Service
- Resident Manager or Management On Site
Ownership History
Purchase Details
Home Financials for this Owner
Home Financials are based on the most recent Mortgage that was taken out on this home.Purchase Details
Home Financials for this Owner
Home Financials are based on the most recent Mortgage that was taken out on this home.Purchase Details
Purchase Details
Purchase Details
Similar Homes in the area
Home Values in the Area
Average Home Value in this Area
Purchase History
| Date | Type | Sale Price | Title Company |
|---|---|---|---|
| Grant Deed | $776,000 | Consumers Title Company | |
| Grant Deed | $611,000 | Consumers Title Company | |
| Interfamily Deed Transfer | -- | None Available | |
| Interfamily Deed Transfer | -- | -- | |
| Interfamily Deed Transfer | $32,000 | Chicago Title Co | |
| Interfamily Deed Transfer | -- | Chicago Title Co |
Mortgage History
| Date | Status | Loan Amount | Loan Type |
|---|---|---|---|
| Open | $651,000 | New Conventional | |
| Previous Owner | $458,250 | New Conventional |
Property History
| Date | Event | Price | Change | Sq Ft Price |
|---|---|---|---|---|
| 04/11/2025 04/11/25 | Sold | $776,000 | +0.9% | $657 / Sq Ft |
| 03/07/2025 03/07/25 | For Sale | $769,000 | +25.9% | $651 / Sq Ft |
| 09/19/2024 09/19/24 | Sold | $611,000 | +2.0% | $517 / Sq Ft |
| 08/20/2024 08/20/24 | Pending | -- | -- | -- |
| 08/12/2024 08/12/24 | For Sale | $599,000 | -- | $507 / Sq Ft |
Tax History Compared to Growth
Tax History
| Year | Tax Paid | Tax Assessment Tax Assessment Total Assessment is a certain percentage of the fair market value that is determined by local assessors to be the total taxable value of land and additions on the property. | Land | Improvement |
|---|---|---|---|---|
| 2024 | $1,912 | $143,680 | $31,920 | $111,760 |
| 2023 | $1,877 | $140,864 | $31,295 | $109,569 |
| 2022 | $1,790 | $138,103 | $30,682 | $107,421 |
| 2021 | $1,761 | $135,396 | $30,081 | $105,315 |
| 2019 | $1,709 | $131,383 | $29,190 | $102,193 |
| 2018 | $1,686 | $128,808 | $28,618 | $100,190 |
| 2016 | $1,599 | $123,807 | $27,507 | $96,300 |
| 2015 | $1,576 | $223,464 | $111,044 | $112,420 |
| 2014 | $1,588 | $119,560 | $26,564 | $92,996 |
Agents Affiliated with this Home
-
Val Hacopian

Seller's Agent in 2025
Val Hacopian
RE/MAX
(818) 515-0885
1 in this area
18 Total Sales
-
J
Buyer's Agent in 2025
Jacqueline Asplund
Redfin Corporation
-
Dana Frank

Seller's Agent in 2024
Dana Frank
Rodeo Realty
(818) 618-6000
1 in this area
152 Total Sales
-
Tina Del Toro
T
Buyer's Agent in 2024
Tina Del Toro
Rodeo Realty
(818) 451-8399
1 in this area
19 Total Sales
Map
Source: California Regional Multiple Listing Service (CRMLS)
MLS Number: GD25049951
APN: 5484-021-036
- 329 N Avenue 57
- 225 N Avenue 57
- 227 N Avenue 57
- 211 N Avenue 57
- 209 N Avenue 57
- 5711 Marmion Way
- 5651 Stoll Dr
- 5922 Monte Vista St
- 5133 ,1/4,1/2 Baltimore St
- 300 S Avenue 58
- 99999 Highland Park Tract
- 422 N Avenue 61
- 409 N Avenue 54
- 140 S Avenue 58
- 232 N Avenue 54
- 6132 Mount Angelus Dr
- 202 N Avenue 54
- 5323 Monte Vista St
- 125 S Avenue 60
- 353 N Avenue 53
