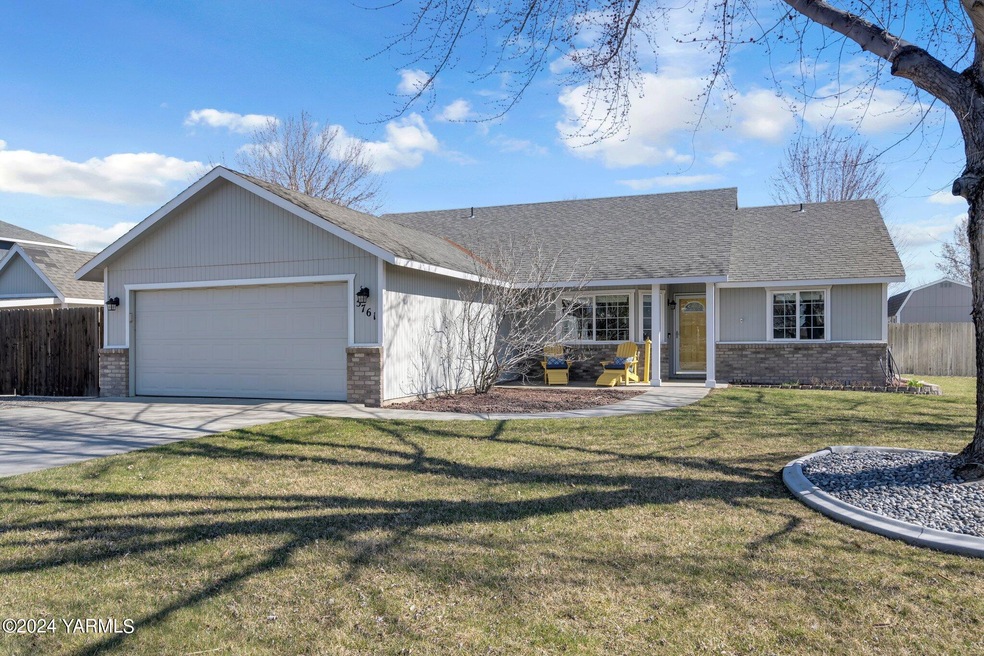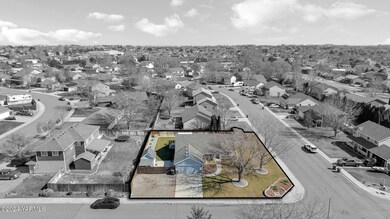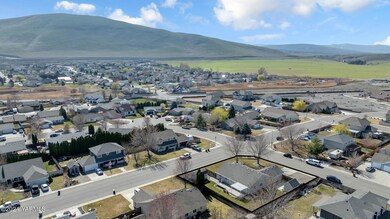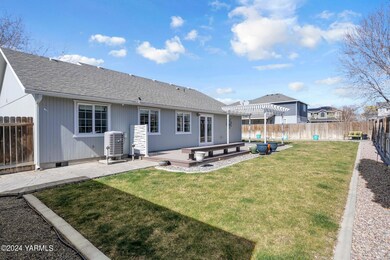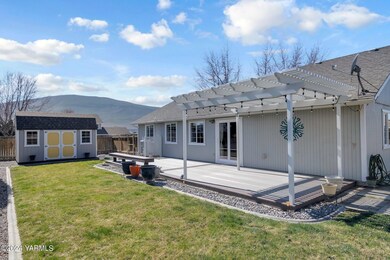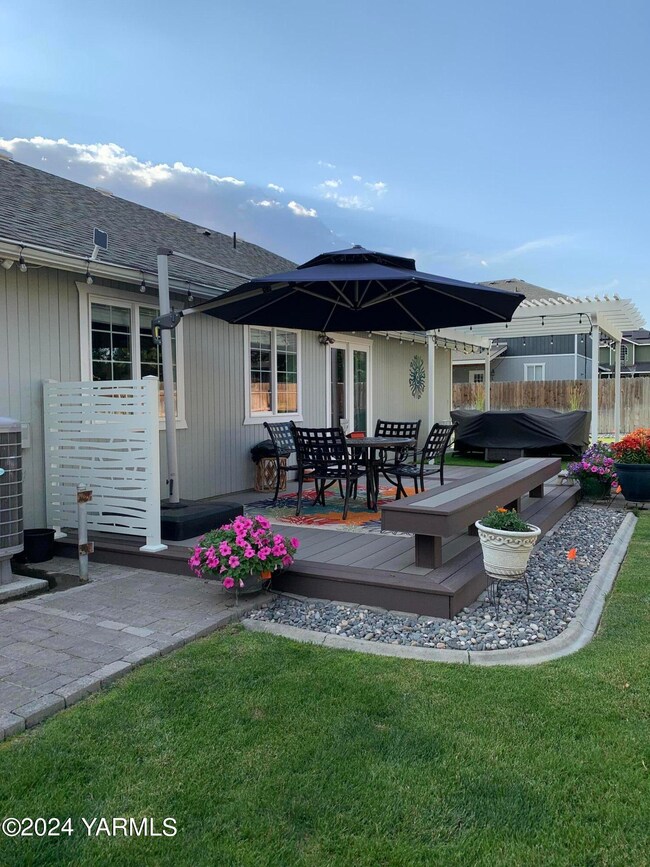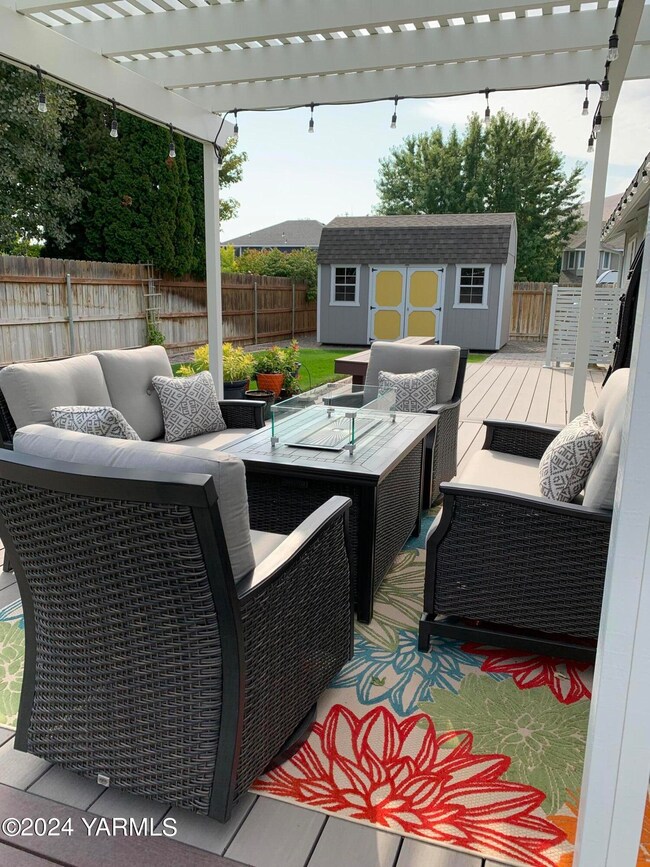
5761 Oleander Dr West Richland, WA 99353
Estimated Value: $451,000 - $502,000
Highlights
- Cabana
- RV Access or Parking
- Deck
- Wiley Elementary School Rated A-
- Landscaped Professionally
- Wood Flooring
About This Home
As of April 2024Gorgeous, highly renovated, 1-level home with soaring vaulted ceilings in highly desirable West Richland. This home featured an open great room design with a fully renovated state-of-the-art kitchen, dining room with French doors (could also be a study). On one side of the home are two guest rooms with renovated bath (1 room has custom built-ins and optional Murphy bed). The other side of the home has a vaulted ceiling primary suite with a huge walk-in with built-ins and a renovated bathroom with a large shower, double sinks and linen cabinet. Outside there is plenty of space to entertain on the custom Trex-style deck and room for projects with two outbuilding sheds. Be sure to ask for the updates and features sheet.
Last Agent to Sell the Property
RE/MAX Northwest License #2252 Listed on: 03/21/2024

Last Buyer's Agent
Non Member
Non-Member
Home Details
Home Type
- Single Family
Est. Annual Taxes
- $3,772
Year Built
- Built in 2000
Lot Details
- 0.29 Acre Lot
- Lot Dimensions are 118 x 103
- Property is Fully Fenced
- Landscaped Professionally
- Level Lot
- Sprinkler System
- Garden
Home Design
- Brick Exterior Construction
- Concrete Foundation
- Frame Construction
- Composition Roof
- Masonite
Interior Spaces
- 1,586 Sq Ft Home
- 1-Story Property
- Formal Dining Room
Kitchen
- Eat-In Kitchen
- Breakfast Bar
- Range
- Microwave
- Dishwasher
- Disposal
Flooring
- Wood
- Carpet
- Laminate
- Vinyl
Bedrooms and Bathrooms
- 3 Bedrooms
- Walk-In Closet
- 1 Full Bathroom
- Dual Sinks
Parking
- 2 Car Attached Garage
- Garage Door Opener
- RV Access or Parking
Outdoor Features
- Cabana
- Deck
- Storage Shed
- Shop
Utilities
- Forced Air Heating and Cooling System
- Heat Pump System
- Cable TV Available
Community Details
- Built by Hayden Homes
- The community has rules related to covenants, conditions, and restrictions
Listing and Financial Details
- Assessor Parcel Number 107983060004010
Ownership History
Purchase Details
Home Financials for this Owner
Home Financials are based on the most recent Mortgage that was taken out on this home.Purchase Details
Home Financials for this Owner
Home Financials are based on the most recent Mortgage that was taken out on this home.Similar Homes in West Richland, WA
Home Values in the Area
Average Home Value in this Area
Purchase History
| Date | Buyer | Sale Price | Title Company |
|---|---|---|---|
| Huebner Anthony D | $465,000 | First American Title | |
| Glenn Dawn | $182,900 | Stewart Title Co 1 |
Mortgage History
| Date | Status | Borrower | Loan Amount |
|---|---|---|---|
| Open | Huebner Anthony D | $451,050 | |
| Previous Owner | Glenn Dawn | $146,320 |
Property History
| Date | Event | Price | Change | Sq Ft Price |
|---|---|---|---|---|
| 04/25/2024 04/25/24 | Sold | $465,000 | 0.0% | $293 / Sq Ft |
| 03/23/2024 03/23/24 | Pending | -- | -- | -- |
| 03/21/2024 03/21/24 | For Sale | $465,000 | +154.2% | $293 / Sq Ft |
| 03/28/2012 03/28/12 | Sold | $182,900 | 0.0% | $115 / Sq Ft |
| 02/12/2012 02/12/12 | Pending | -- | -- | -- |
| 02/10/2012 02/10/12 | For Sale | $182,900 | -- | $115 / Sq Ft |
Tax History Compared to Growth
Tax History
| Year | Tax Paid | Tax Assessment Tax Assessment Total Assessment is a certain percentage of the fair market value that is determined by local assessors to be the total taxable value of land and additions on the property. | Land | Improvement |
|---|---|---|---|---|
| 2024 | $4,120 | $383,160 | $95,000 | $288,160 |
| 2023 | $4,120 | $353,730 | $50,000 | $303,730 |
| 2022 | $3,512 | $283,640 | $50,000 | $233,640 |
| 2021 | $3,345 | $260,280 | $50,000 | $210,280 |
| 2020 | $3,354 | $236,910 | $50,000 | $186,910 |
| 2019 | $2,730 | $229,120 | $50,000 | $179,120 |
| 2018 | $2,702 | $196,490 | $40,000 | $156,490 |
| 2017 | $2,429 | $170,410 | $40,000 | $130,410 |
| 2016 | $2,322 | $170,410 | $40,000 | $130,410 |
| 2015 | $2,237 | $170,410 | $40,000 | $130,410 |
| 2014 | -- | $162,900 | $40,000 | $122,900 |
| 2013 | -- | $162,900 | $40,000 | $122,900 |
Agents Affiliated with this Home
-
Nathaniel Biehl

Seller's Agent in 2024
Nathaniel Biehl
RE/MAX Northwest
(509) 539-0333
166 Total Sales
-
N
Buyer's Agent in 2024
Non Member
Non-Member
-

Seller's Agent in 2012
Wendy Davis
Keller Williams Tri-Cities
(509) 438-9175
204 Total Sales
-
C
Seller Co-Listing Agent in 2012
Candie Bruchman
Windermere Group One/Tri-Cities
(509) 551-1881
31 Total Sales
-
B
Buyer's Agent in 2012
BILL PRUSSING
Retter and Company Sotheby's
Map
Source: MLS Of Yakima Association Of REALTORS®
MLS Number: 24-527
APN: 107983060004010
- 5780 Oleander Dr
- 6363 Keene Rd
- 6397 Keene Rd
- 6461 Keene Rd
- 3059 Sugarplum Ave
- 2704 Timberline Dr
- 2614 Ficus Dr
- 3000 S Highlands Blvd
- 5200 S Desert Dove Loop
- 5168 Chris St
- 6450 Keene Rd
- 5501 Maui Ct
- 8383 Lennox St
- 4825 Forsythia St
- 2506 Crane Dr
- 4811 Holly Way
- 3870 Curtis Dr
- 2035 Crab Apple Cir
- 4721 Holly Way
- 5001 E Killdeer Ct
- 5761 Oleander Dr
- 5604 Holly Way
- 3028 Bluet Dr
- 3026 Bluet Dr
- 5700 Holly Way
- 5609 Holly Way
- 5602 Holly Way
- 5607 Holly Way
- 3024 Bluet Dr
- 5701 Holly Way
- 5702 Desert Dove St
- 2921 Bluet Dr
- 5605 Holly Way
- 3080 Hickory Ave
- 3080 Hickory Ave Unit The Enclave by Vikin
- 3080 Hickory Ave Unit Great Location in Hy
- 5600 Holly Way
- 2919 Bluet Dr
- 3070 Hickory Ave
- 3070 Hickory Ave Unit The Empress by Vikin
