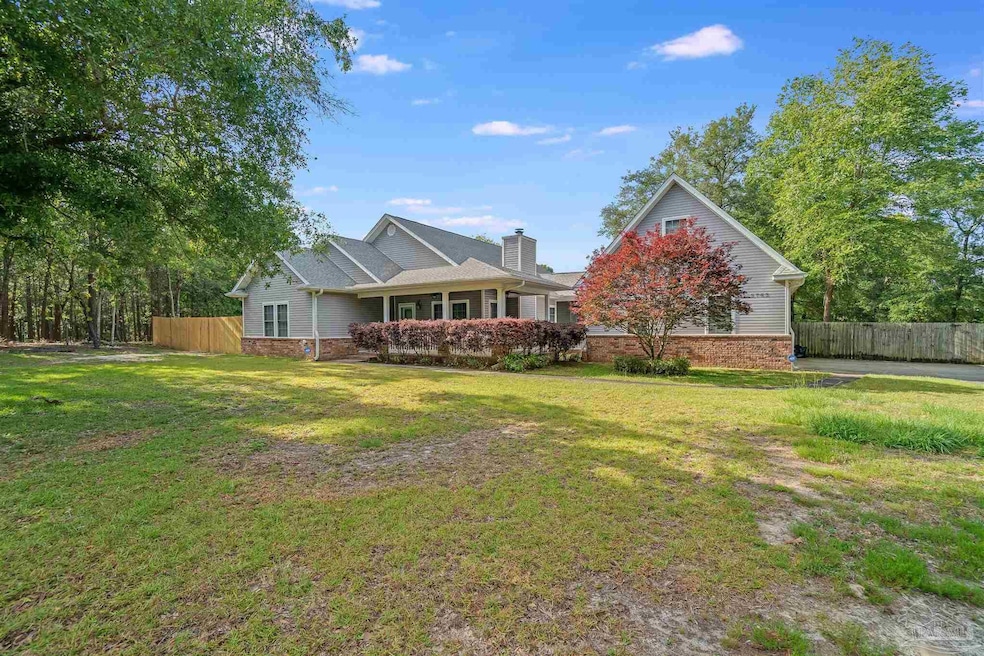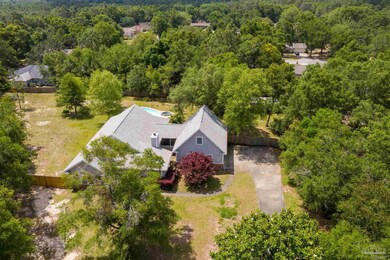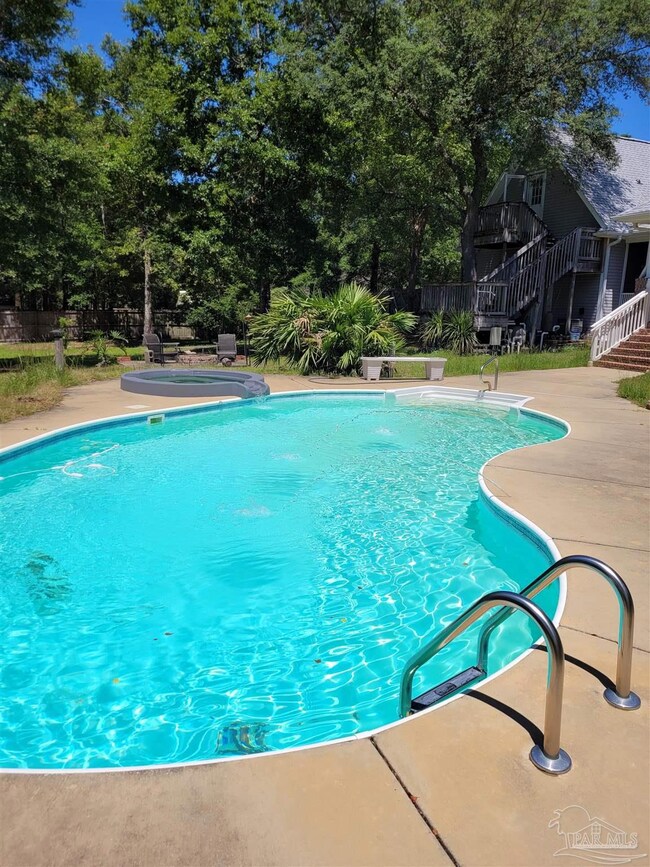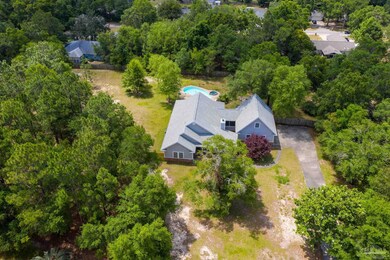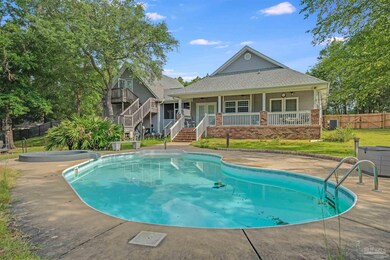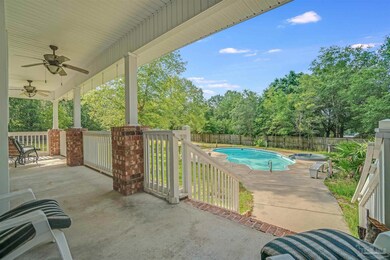
5763 White Oak Ln Milton, FL 32570
Highlights
- Detached Guest House
- Updated Kitchen
- Cathedral Ceiling
- Pool and Spa
- Contemporary Architecture
- Granite Countertops
About This Home
As of January 2025Pools and Porches - This home ain't cookie cutter. Wrap around porch in the front - Full Porch in the back - Breeze Way between home and 3 car garage - Pool with Spa - Fire Pit - Please go up the back stairs and see the Detached suite above garage - R V Hookup - Over 1 acre of Paradise - Storage Shed - But wait there's more - AC in 2017 - seller to replace downstairs water heater - BRAND NEW ROOF - If you are looking for your own Piece of Paradise - You found it at 5763 White Oak Lane - No worries about Roof - Just installed
Home Details
Home Type
- Single Family
Est. Annual Taxes
- $3,446
Year Built
- Built in 2004
Lot Details
- 1.01 Acre Lot
- Privacy Fence
- Back Yard Fenced
- Interior Lot
Parking
- 3 Car Garage
- Side or Rear Entrance to Parking
- Garage Door Opener
Home Design
- Contemporary Architecture
- Slab Foundation
- Frame Construction
- Shingle Roof
Interior Spaces
- 1,981 Sq Ft Home
- 1-Story Property
- Cathedral Ceiling
- Ceiling Fan
- Fireplace
- Double Pane Windows
- Blinds
- Storage
- Fire and Smoke Detector
Kitchen
- Updated Kitchen
- Eat-In Kitchen
- Breakfast Bar
- Built-In Microwave
- Dishwasher
- Kitchen Island
- Granite Countertops
- Disposal
Flooring
- Carpet
- Tile
- Vinyl
Bedrooms and Bathrooms
- 3 Bedrooms
- Split Bedroom Floorplan
- Remodeled Bathroom
- In-Law or Guest Suite
- 3 Full Bathrooms
- Granite Bathroom Countertops
- Dual Vanity Sinks in Primary Bathroom
- Separate Shower
Pool
- Pool and Spa
- In Ground Pool
Outdoor Features
- Fire Pit
- Rain Gutters
- Porch
Schools
- Berryhill Elementary School
- R. Hobbs Middle School
- Milton High School
Utilities
- Multiple cooling system units
- Central Heating and Cooling System
- Multiple Heating Units
- Agricultural Well Water Source
- Electric Water Heater
- Septic Tank
- High Speed Internet
- Cable TV Available
Additional Features
- Energy-Efficient Insulation
- Detached Guest House
Listing and Financial Details
- Assessor Parcel Number 061N28185000A000270
Community Details
Overview
- No Home Owners Association
- Highlands Subdivision
Recreation
- Community Pool or Spa Combo
Ownership History
Purchase Details
Home Financials for this Owner
Home Financials are based on the most recent Mortgage that was taken out on this home.Purchase Details
Home Financials for this Owner
Home Financials are based on the most recent Mortgage that was taken out on this home.Purchase Details
Purchase Details
Similar Homes in Milton, FL
Home Values in the Area
Average Home Value in this Area
Purchase History
| Date | Type | Sale Price | Title Company |
|---|---|---|---|
| Warranty Deed | $407,000 | Surety Land & Title | |
| Warranty Deed | $407,000 | Surety Land & Title | |
| Warranty Deed | $380,000 | Surety Land Title Of Fl Llc | |
| Warranty Deed | $14,000 | -- | |
| Warranty Deed | $27,000 | -- |
Mortgage History
| Date | Status | Loan Amount | Loan Type |
|---|---|---|---|
| Open | $392,449 | VA | |
| Closed | $392,449 | VA | |
| Previous Owner | $300,000 | New Conventional | |
| Previous Owner | $52,000 | Stand Alone Second | |
| Previous Owner | $22,000 | Credit Line Revolving | |
| Previous Owner | $165,750 | New Conventional |
Property History
| Date | Event | Price | Change | Sq Ft Price |
|---|---|---|---|---|
| 01/24/2025 01/24/25 | Sold | $407,000 | -4.2% | $176 / Sq Ft |
| 12/09/2024 12/09/24 | Pending | -- | -- | -- |
| 11/14/2024 11/14/24 | For Sale | $425,000 | +11.8% | $184 / Sq Ft |
| 08/03/2021 08/03/21 | Sold | $380,000 | -5.0% | $192 / Sq Ft |
| 06/03/2021 06/03/21 | Pending | -- | -- | -- |
| 05/28/2021 05/28/21 | For Sale | $400,000 | -- | $202 / Sq Ft |
Tax History Compared to Growth
Tax History
| Year | Tax Paid | Tax Assessment Tax Assessment Total Assessment is a certain percentage of the fair market value that is determined by local assessors to be the total taxable value of land and additions on the property. | Land | Improvement |
|---|---|---|---|---|
| 2024 | $3,446 | $302,919 | $36,000 | $266,919 |
| 2023 | $3,446 | $283,699 | $30,000 | $253,699 |
| 2022 | $3,493 | $284,898 | $30,000 | $254,898 |
| 2021 | $2,237 | $209,944 | $0 | $0 |
| 2020 | $2,400 | $221,984 | $0 | $0 |
| 2019 | $2,169 | $202,390 | $0 | $0 |
| 2018 | $1,816 | $171,995 | $0 | $0 |
| 2017 | $1,743 | $168,457 | $0 | $0 |
| 2016 | $1,735 | $164,992 | $0 | $0 |
| 2015 | $1,770 | $163,845 | $0 | $0 |
| 2014 | $1,799 | $162,545 | $0 | $0 |
Agents Affiliated with this Home
-
Tracey McMackin

Seller's Agent in 2025
Tracey McMackin
BLUMAC REALTY
(850) 516-6767
156 Total Sales
-
Erica Porcelli

Buyer's Agent in 2025
Erica Porcelli
KELLER WILLIAMS REALTY GULF COAST
(708) 257-6171
337 Total Sales
-
William Sheffield

Seller's Agent in 2021
William Sheffield
Bill Sheffield Realty
(850) 261-5133
75 Total Sales
-
ROBYN MATTHEWS OTWELL

Buyer's Agent in 2021
ROBYN MATTHEWS OTWELL
Coast To Country Realty
(850) 776-9920
486 Total Sales
Map
Source: Pensacola Association of REALTORS®
MLS Number: 590558
APN: 06-1N-28-1850-00A00-0270
- 5264 Sewell Rd
- 5203 Tupelo Ln
- 0 Clark Rd Unit 661412
- 0 Clark Rd Unit 661411
- 5561 Cottonwood Dr
- 5021 Sanborn Dr
- 5033 Sanborn Dr
- 5017 Sanborn Dr
- 5084 Sanborn Dr
- 5066 Sanborn Dr
- 5900 Hamilton Bridge Rd
- 5166 Springdale Dr
- 5459 Oak Meadow Dr
- 0 Hamilton Bridge Rd Unit 613658
- 5600 Heather Way
- 5437 Camille Gardens Cir
- 5772 Windham Rd
- 5530 Hamilton Bridge Rd
- 5676 Clarity St
- 5688 Clarity St
