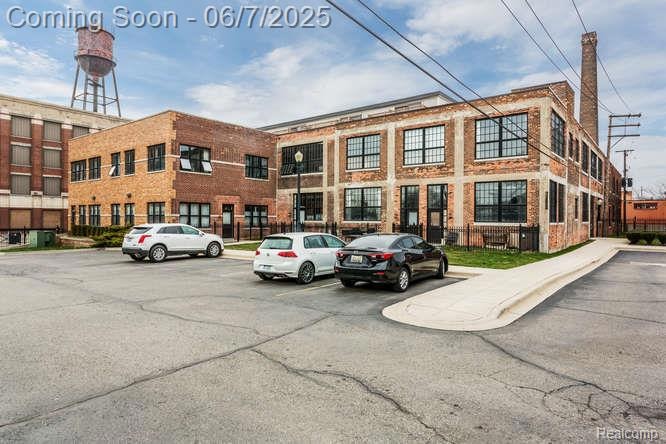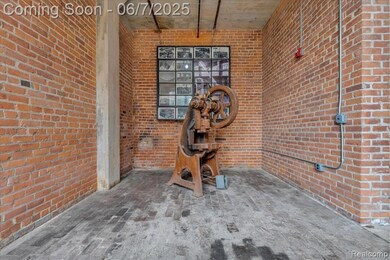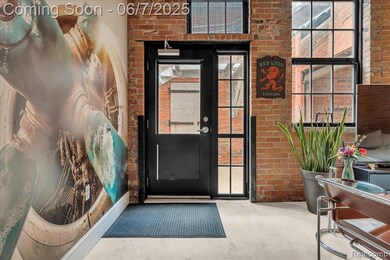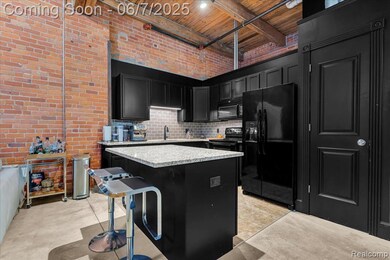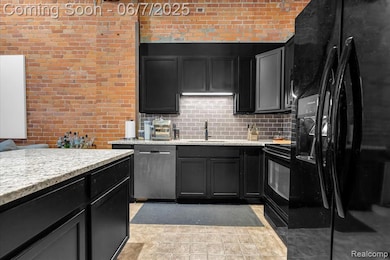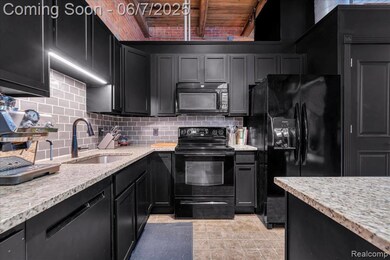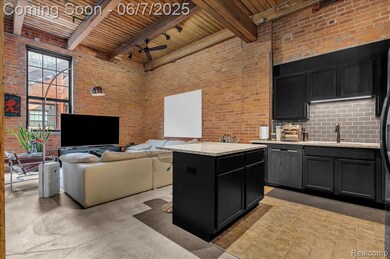
$325,000
- 2 Beds
- 2 Baths
- 1,040 Sq Ft
- 1001 W Jefferson Ave
- Unit 2i
- Detroit, MI
Your waterfront retreat awaits, right in the heart of a booming downtown! Step right in and be greeted by an amazing view of the Detroit River! This beautifully decorate and updated condo features in-unit laundry, hardwood flooring, a primary suite with walk-in closet, full bath and spectacular views of the Detroit River. Enjoy all the amenities Riverfront Towers has to offer with a parking
Alexander Zachary Berkshire Hathaway HomeServices The Loft Warehouse
