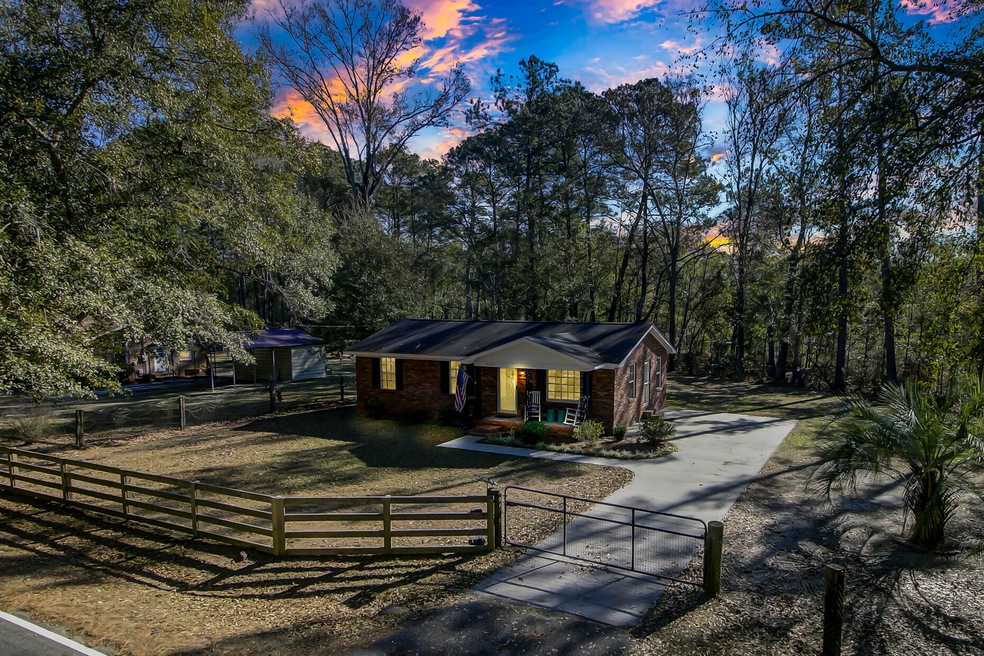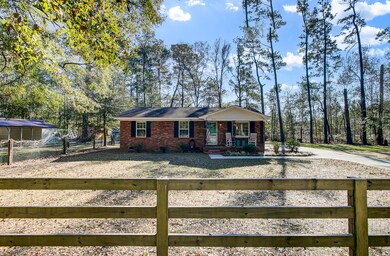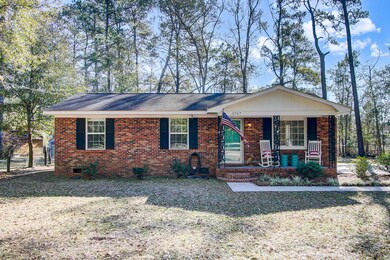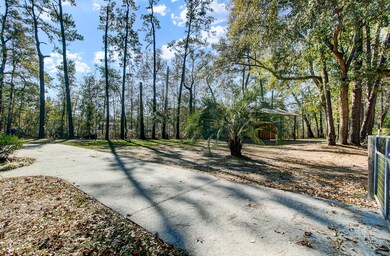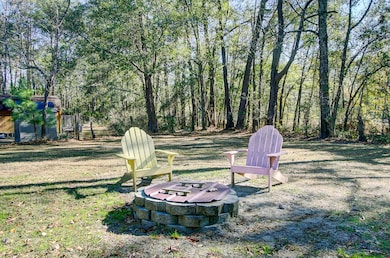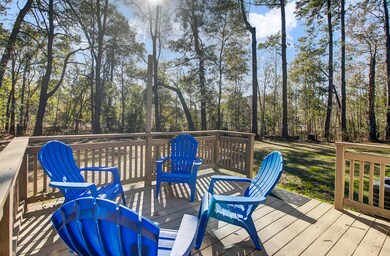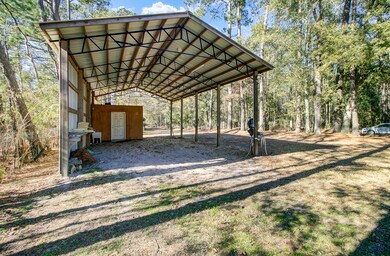
5767 Martin St Ravenel, SC 29470
Estimated Value: $204,000 - $357,000
Highlights
- Deck
- Front Porch
- Entrance Foyer
- Wooded Lot
- Tankless Water Heater
- Kitchen Island
About This Home
As of February 2023Searching for country living in Charleston County, but don't want to be too far from the city? Ravenel is the ideal solution! Nestled onto a .86 acre wooded lot, this brick ranch offers convenient one story living. Upon entry, discover neutral paint throughout, luxury vinyl plank floors, shiplap wall, new light fixtures & an open floor plan. Home offers a tankless water heater, solar panels (paid off), solar attic fan & attic Therma Shield.The detached open shed provides covered parking & an enclosed, air-conditioned space as well. Back yard features a deck & fire pit inside the privacy of a large, gated lot.Come experience South Carolina's country lifestyle with easy access to the city life, just 30 minutes to Downtown Charleston!
Home Details
Home Type
- Single Family
Est. Annual Taxes
- $965
Year Built
- Built in 1976
Lot Details
- 0.86 Acre Lot
- Lot Dimensions are 626x550x190
- Aluminum or Metal Fence
- Wooded Lot
Home Design
- Brick Foundation
- Fiberglass Roof
Interior Spaces
- 1,050 Sq Ft Home
- 1-Story Property
- Smooth Ceilings
- Ceiling Fan
- Entrance Foyer
- Family Room
- Combination Dining and Living Room
- Ceramic Tile Flooring
- Crawl Space
- Attic Fan
Kitchen
- Dishwasher
- ENERGY STAR Qualified Appliances
- Kitchen Island
Bedrooms and Bathrooms
- 3 Bedrooms
- 1 Full Bathroom
Parking
- 4 Parking Spaces
- Carport
- Off-Street Parking
Outdoor Features
- Deck
- Front Porch
Schools
- E.B. Ellington Elementary School
- Baptist Hill Middle School
- Baptist Hill High School
Utilities
- Forced Air Heating and Cooling System
- Heat Pump System
- Tankless Water Heater
- Septic Tank
Community Details
- Bivens Subdivision
Ownership History
Purchase Details
Home Financials for this Owner
Home Financials are based on the most recent Mortgage that was taken out on this home.Purchase Details
Home Financials for this Owner
Home Financials are based on the most recent Mortgage that was taken out on this home.Purchase Details
Home Financials for this Owner
Home Financials are based on the most recent Mortgage that was taken out on this home.Purchase Details
Purchase Details
Home Financials for this Owner
Home Financials are based on the most recent Mortgage that was taken out on this home.Similar Homes in Ravenel, SC
Home Values in the Area
Average Home Value in this Area
Purchase History
| Date | Buyer | Sale Price | Title Company |
|---|---|---|---|
| Walker Coleman G | $339,500 | None Listed On Document | |
| Walker Coleman G | $339,500 | None Listed On Document | |
| Baldwin Wyatt James | $277,500 | None Listed On Document | |
| Meyer Lauren M | $175,000 | None Available | |
| Hughes Larry J | -- | None Available | |
| Bray Amanda M | $99,999 | -- |
Mortgage History
| Date | Status | Borrower | Loan Amount |
|---|---|---|---|
| Open | Walker Coleman G | $10,000 | |
| Closed | Walker Coleman G | $10,000 | |
| Open | Walker Coleman G | $333,350 | |
| Closed | Walker Coleman G | $333,350 | |
| Previous Owner | Baldwin Wyatt James | $222,000 | |
| Previous Owner | Meyer Lauren M | $180,808 | |
| Previous Owner | Meyer Lauren M | $176,767 | |
| Previous Owner | Bray Amanda M | $102,039 |
Property History
| Date | Event | Price | Change | Sq Ft Price |
|---|---|---|---|---|
| 02/01/2023 02/01/23 | Sold | $277,500 | +0.9% | $264 / Sq Ft |
| 01/02/2023 01/02/23 | Pending | -- | -- | -- |
| 12/30/2022 12/30/22 | For Sale | $275,000 | +57.1% | $262 / Sq Ft |
| 04/29/2019 04/29/19 | Sold | $175,000 | 0.0% | $167 / Sq Ft |
| 03/19/2019 03/19/19 | Pending | -- | -- | -- |
| 03/15/2019 03/15/19 | For Sale | $175,000 | -- | $167 / Sq Ft |
Tax History Compared to Growth
Tax History
| Year | Tax Paid | Tax Assessment Tax Assessment Total Assessment is a certain percentage of the fair market value that is determined by local assessors to be the total taxable value of land and additions on the property. | Land | Improvement |
|---|---|---|---|---|
| 2023 | $1,782 | $7,000 | $0 | $0 |
| 2022 | $926 | $7,000 | $0 | $0 |
| 2021 | $965 | $7,000 | $0 | $0 |
| 2020 | $986 | $7,000 | $0 | $0 |
| 2019 | $620 | $4,000 | $0 | $0 |
| 2017 | $620 | $4,000 | $0 | $0 |
| 2016 | $582 | $4,000 | $0 | $0 |
| 2015 | $1,498 | $6,000 | $0 | $0 |
| 2014 | $482 | $0 | $0 | $0 |
| 2011 | -- | $0 | $0 | $0 |
Agents Affiliated with this Home
-
Elizabeth Baker

Seller's Agent in 2023
Elizabeth Baker
RE/MAX
(843) 781-0555
213 Total Sales
-
Oliver Mathewes

Buyer's Agent in 2023
Oliver Mathewes
Carolina One Real Estate
(843) 494-2843
59 Total Sales
-
Whitley Boyd

Seller's Agent in 2019
Whitley Boyd
Carolina One Real Estate
(843) 324-4761
64 Total Sales
-
Patricia Radford
P
Buyer's Agent in 2019
Patricia Radford
Keller Williams Realty Charleston
(843) 416-1942
Map
Source: CHS Regional MLS
MLS Number: 22031233
APN: 188-00-00-155
- 5860 Martin St
- 5728 Salters Hill Rd
- 5629 Ellington School Rd
- 5746 Martin St
- 1 Martin St
- 5811 Octavia Ave
- 6066 Savannah Hwy
- 6224 Martin St
- 6155 Young St
- 5874 Hwy 165
- 6373 Farm House Rd
- 5876 S Carolina 165
- 5950 Lowell Reed Rd
- 6154 Savannah Hwy Unit 1-A
- 1045 Dr Unit Cc3-19-1p
- 5615 Highway 165
- 5636 S Carolina 162
- 6118 Hazelhurst Ln
- 5950 Kelseys Mill Rd
- 5239 S Carolina 165
- 5767 Martin St
- 5753 Martin St
- 5747 Martin St
- 5780 Drayton St
- 5741 Martin St
- 5803 Drayton St
- 5809 Drayton St
- 5809 Drayton St
- 5735 Martin St
- 5817 Drayton St
- 5731 Martin St
- 5727 Martin St
- 5823 Drayton St
- 5719 Martin St
- 0 Drayton St
- 5705 Salters Hill Rd
- 5721 Salters Hill Rd
- 5713 Salters Hill Rd
- 5810 Golden Rice Ln
- 1 Rice Hope
