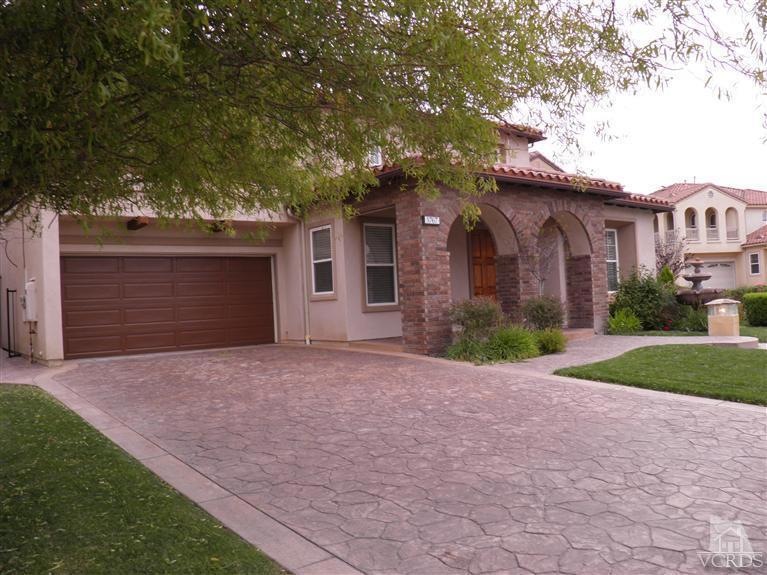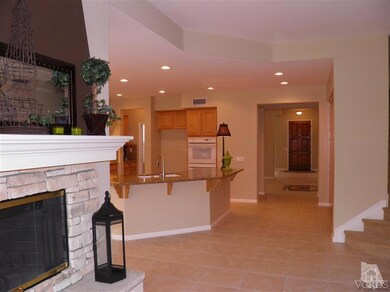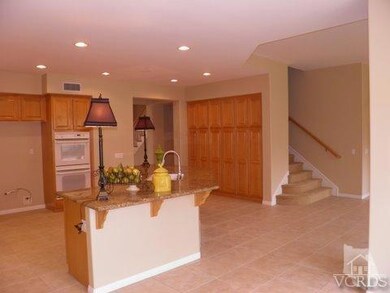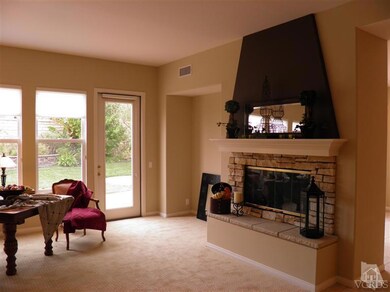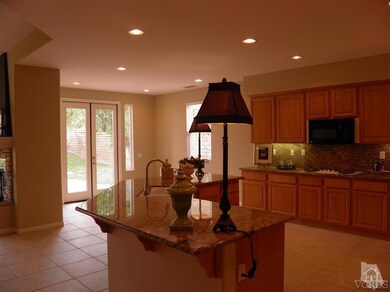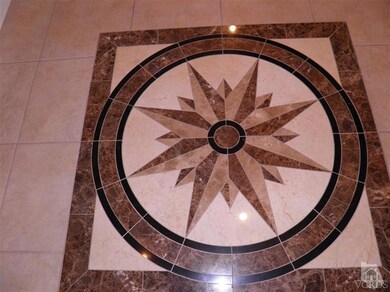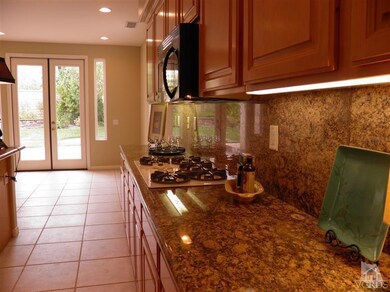
5767 Peace Pipe Ct Simi Valley, CA 93063
East Simi Valley NeighborhoodHighlights
- Peek-A-Boo Views
- Open Floorplan
- Hilltop Location
- White Oak Elementary School Rated A-
- Dual Staircase
- Fireplace in Primary Bedroom
About This Home
As of February 2013Regular Sale! Stunning Montaire Estate on quiet Cul-de-Sac that has been updated with ALL new paint, high-end carpeting, new fixtures, Restoration Hardware lighting, new tile flooring in laundry. Largest model unit has two stairways leading up to living area. One side has bedroom, full bath and and office with a balcony and french door. Other side has two large bedrooms sharing a Jack and Jill bath. Elegant master suite has separate sitting room with fireplace. Enormous master bath is light and bright. Downstairs is separate bedroom and bathroom. Also downstairs office, living room, dining room, family room and breakfast room. Built in cupboards in hallway and large, bright laundry room. Kitchen is beautifully updated with granite counter tops. This is a standard sale with no contingencies - come and make your offer!
Last Agent to Sell the Property
Julia Barnett Broker License #01260891 Listed on: 11/14/2011
Last Buyer's Agent
Susan Fink
Keller Williams Exclusive Properties License #01787146
Home Details
Home Type
- Single Family
Est. Annual Taxes
- $10,568
Year Built
- Built in 2000
Lot Details
- 8,712 Sq Ft Lot
- Property fronts a private road
- Cul-De-Sac
- Private Streets
- West Facing Home
- Fenced Yard
- Property is Fully Fenced
- Block Wall Fence
- Hilltop Location
HOA Fees
- $105 Monthly HOA Fees
Property Views
- Peek-A-Boo
- Mountain
Home Design
- Villa
- Turnkey
- Slab Foundation
- Spanish Tile Roof
- Stucco
Interior Spaces
- 4,216 Sq Ft Home
- 2-Story Property
- Open Floorplan
- Dual Staircase
- Built-In Features
- Cathedral Ceiling
- Ceiling Fan
- Recessed Lighting
- Electric Fireplace
- Gas Fireplace
- Plantation Shutters
- Blinds
- Great Room with Fireplace
- Breakfast Room
- Dining Area
Kitchen
- Open to Family Room
- Kitchen Island
- Granite Countertops
Flooring
- Carpet
- Travertine
Bedrooms and Bathrooms
- 5 Bedrooms
- Retreat
- Primary Bedroom on Main
- Fireplace in Primary Bedroom
- Walk-In Closet
- Dressing Area
- Powder Room
- Double Vanity
- Linen Closet In Bathroom
Laundry
- Laundry Room
- Gas Dryer Hookup
Parking
- 3 Car Attached Garage
- Three Garage Doors
Outdoor Features
- Concrete Porch or Patio
Utilities
- Forced Air Heating and Cooling System
- Heating System Uses Natural Gas
Community Details
- Russ Morgan & Co. Association, Phone Number (818) 907-6622
- Montaire @ Cabrillo 398 Subdivision
- Property managed by Russ Morgan & Co.
Listing and Financial Details
- Assessor Parcel Number 6280311135
Ownership History
Purchase Details
Purchase Details
Home Financials for this Owner
Home Financials are based on the most recent Mortgage that was taken out on this home.Purchase Details
Home Financials for this Owner
Home Financials are based on the most recent Mortgage that was taken out on this home.Purchase Details
Purchase Details
Home Financials for this Owner
Home Financials are based on the most recent Mortgage that was taken out on this home.Similar Homes in Simi Valley, CA
Home Values in the Area
Average Home Value in this Area
Purchase History
| Date | Type | Sale Price | Title Company |
|---|---|---|---|
| Quit Claim Deed | -- | None Listed On Document | |
| Grant Deed | $740,000 | First American Title Company | |
| Grant Deed | $725,000 | Fidelity National Title Co | |
| Trustee Deed | -- | Cr Title Services Inc | |
| Grant Deed | $562,000 | Lawyers Title Company |
Mortgage History
| Date | Status | Loan Amount | Loan Type |
|---|---|---|---|
| Previous Owner | $287,500 | Unknown | |
| Previous Owner | $179,000 | Credit Line Revolving | |
| Previous Owner | $110,000 | Credit Line Revolving | |
| Previous Owner | $592,000 | New Conventional | |
| Previous Owner | $580,000 | New Conventional | |
| Previous Owner | $500,000 | Credit Line Revolving | |
| Previous Owner | $170,000 | Credit Line Revolving | |
| Previous Owner | $668,000 | Unknown | |
| Previous Owner | $182,180 | Credit Line Revolving | |
| Previous Owner | $555,000 | Unknown | |
| Previous Owner | $496,000 | Unknown | |
| Previous Owner | $62,000 | Credit Line Revolving | |
| Previous Owner | $84,200 | Credit Line Revolving | |
| Previous Owner | $449,520 | No Value Available |
Property History
| Date | Event | Price | Change | Sq Ft Price |
|---|---|---|---|---|
| 02/01/2013 02/01/13 | Sold | $740,000 | 0.0% | $176 / Sq Ft |
| 01/02/2013 01/02/13 | Pending | -- | -- | -- |
| 10/30/2012 10/30/12 | For Sale | $740,000 | +2.1% | $176 / Sq Ft |
| 04/17/2012 04/17/12 | Sold | $725,000 | 0.0% | $172 / Sq Ft |
| 03/18/2012 03/18/12 | Pending | -- | -- | -- |
| 11/14/2011 11/14/11 | For Sale | $725,000 | -- | $172 / Sq Ft |
Tax History Compared to Growth
Tax History
| Year | Tax Paid | Tax Assessment Tax Assessment Total Assessment is a certain percentage of the fair market value that is determined by local assessors to be the total taxable value of land and additions on the property. | Land | Improvement |
|---|---|---|---|---|
| 2024 | $10,568 | $893,378 | $357,350 | $536,028 |
| 2023 | $9,942 | $875,861 | $350,343 | $525,518 |
| 2022 | $9,938 | $858,688 | $343,474 | $515,214 |
| 2021 | $9,976 | $841,851 | $336,739 | $505,112 |
| 2020 | $9,793 | $833,221 | $333,287 | $499,934 |
| 2019 | $9,355 | $816,884 | $326,752 | $490,132 |
| 2018 | $9,300 | $800,868 | $320,346 | $480,522 |
| 2017 | $9,111 | $785,165 | $314,065 | $471,100 |
| 2016 | $8,712 | $769,770 | $307,907 | $461,863 |
| 2015 | $8,548 | $758,209 | $303,283 | $454,926 |
| 2014 | $8,451 | $743,358 | $297,343 | $446,015 |
Agents Affiliated with this Home
-
S
Seller's Agent in 2013
Susan Fink
First Team Real Estate
-
Barbara Radke

Buyer's Agent in 2013
Barbara Radke
Keller Williams Westlake Village
(800) 405-1433
3 in this area
141 Total Sales
-
B
Buyer's Agent in 2013
Barbara Radke Agency and Assoc.
Keller Williams Westlake Village
-
julia barnett
j
Seller's Agent in 2012
julia barnett
Julia Barnett Broker
(805) 444-1595
3 Total Sales
Map
Source: Conejo Simi Moorpark Association of REALTORS®
MLS Number: 11016993
APN: 628-0-311-135
- 2934 Chippewa Ave
- 2635 Sunshine Valley Ct
- 5813 Cochran St
- 3085 Klamath Ave
- 5837 Cochran St
- 6004 Rothko Ln
- 2451 Manet Ln
- 6058 Nevelson Ln
- 5888 E Marlies Ave
- 2331 Welcome Ct
- 25 Chivo
- 26 Chivo
- 27 Chivo
- 28 Chivo
- 62 Las Lljas Canyon Rd
- 125 Fern Dr
- 0 American Cut Off (Apn 649-0-020-010) Rd Unit SR25060657
- 0 Chatsworth Unit SR24085371
- 2368 Archwood Ln Unit 26
- 2352 Archwood Ln Unit 50
