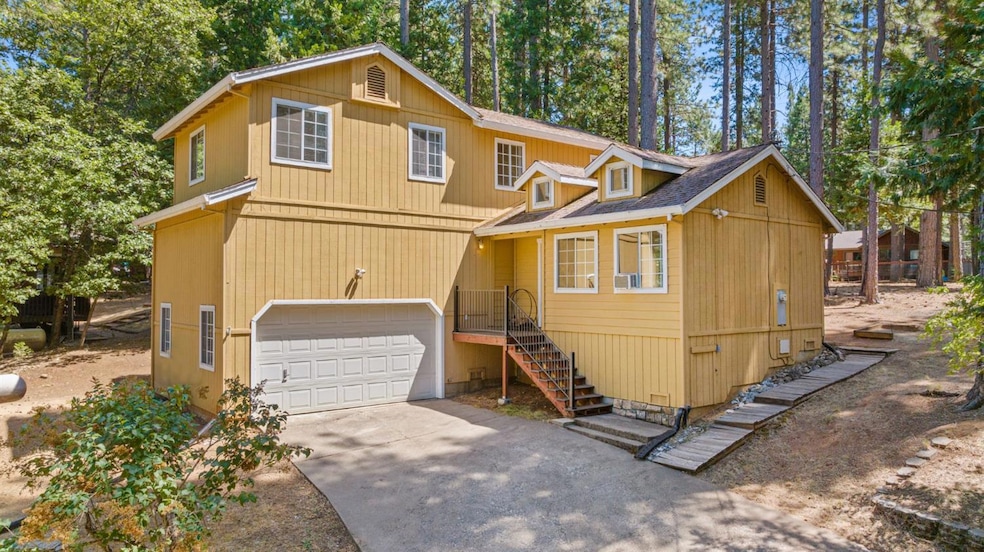Welcome to 5768 Lupin Lane. This beautifully maintained home exudes rustic warmth with a lodge-inspired living room featuring exposed beam ceilings, wood-burning stove and large windows framing forest views. The kitchen blends mountain charm with modern functionality, offering warm wood cabinetry, tile countertops, an island and dining space perfect for gatherings. Step outside onto the spacious deck and enjoy serene afternoons surrounded by nature in your expansive backyard, ideal for entertaining, outdoor games, or simply unwinding beneath the trees. Inside, the home offers a cozy ambiance with three large bedrooms, updated bathrooms, and laminate wood flooring. Whether you're relaxing by the fire or enjoying a quiet morning coffee on the deck, this home blends comfort and natural beauty. Community residents enjoy access to two community pools, clubhouse, tennis courts, and hiking trails. Just minutes away is Jenkinson Lake, offering fishing, boating, swimming, and miles of scenic trails. In the winter months, you'll find yourself close to popular ski resorts, making this the perfect year-round escape. Whether you're seeking a full-time residence or weekend getaway, this home delivers the perfect blend of comfort, charm, and four-season mountain living.







