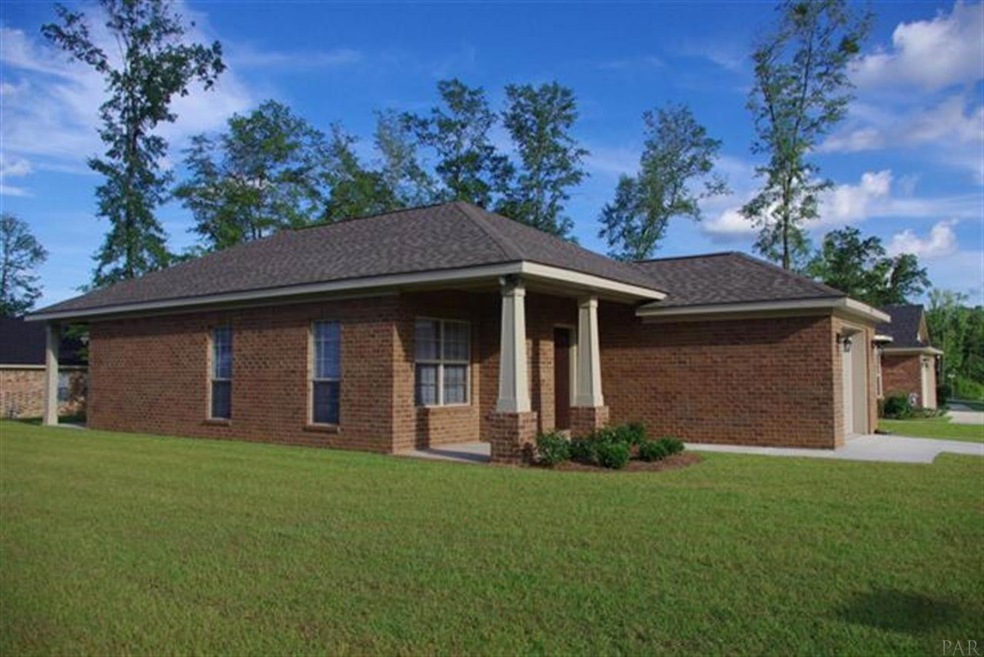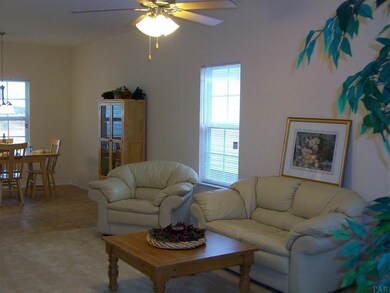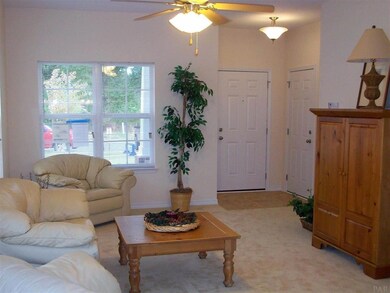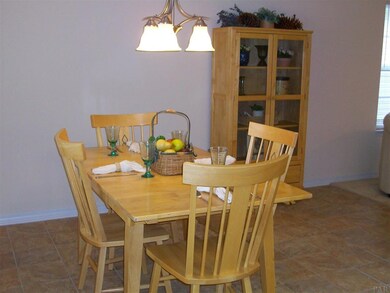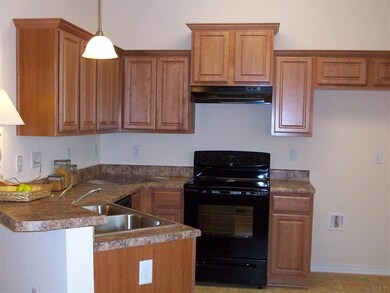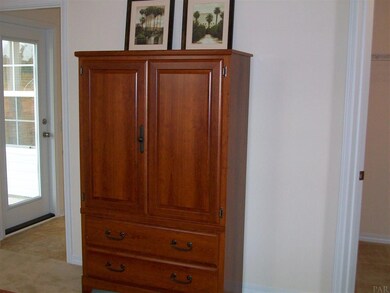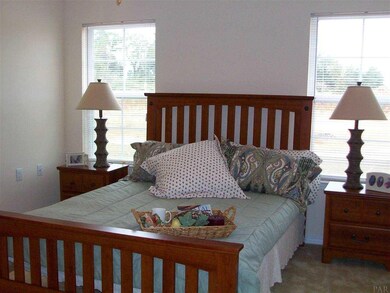
Highlights
- Under Construction
- Shutters
- Interior Lot
- Traditional Architecture
- Porch
- Double Pane Windows
About This Home
As of February 2022The Shelby plan is this new brick plan in Pace. Community sidewalks, underground utilities and a Tot Lot are featured in this wonderful neighborhood that is so conveniently located. On the exterior you will find maintenance free vinyl trim, dimensional shingles and vinyl tilt-out windows. As you enter the home, note great use of natural light available in this home. The master Bedroom and Living Room both feature ceiling fans. The Kitchen standards include crown molding on cabinets, installed hardware, a built-in microwave and Stainless appliances. The Master Bedroom has a great walk-in closet. Double sinks are featured in the Master Bath. Moen faucets are featured in both the baths and kitchen. Professionally chosen colors will blend with any décor, but some of your own selections may be possible if you write a contract right away. Photos are of a like home on a different lot. Roof elevation and front windows may differ. An April start should make a n early summer completion right on schedule.
Last Agent to Sell the Property
STEPHEN SCHUHMANN
MITCHELL RESIDENTIAL Listed on: 03/31/2015
Home Details
Home Type
- Single Family
Est. Annual Taxes
- $2,277
Year Built
- Built in 2015 | Under Construction
Lot Details
- 4,356 Sq Ft Lot
- Interior Lot
HOA Fees
- $10 Monthly HOA Fees
Parking
- 1 Car Garage
Home Design
- Traditional Architecture
- Brick Exterior Construction
- Slab Foundation
- Ridge Vents on the Roof
- Composition Roof
Interior Spaces
- 1,318 Sq Ft Home
- 1-Story Property
- Ceiling Fan
- Double Pane Windows
- Shutters
- Blinds
- Combination Kitchen and Dining Room
- Inside Utility
- Washer and Dryer Hookup
Kitchen
- Breakfast Bar
- Self-Cleaning Oven
- Built-In Microwave
- Dishwasher
- Laminate Countertops
- Disposal
Flooring
- Carpet
- Vinyl
Bedrooms and Bathrooms
- 3 Bedrooms
- Split Bedroom Floorplan
- Walk-In Closet
- Remodeled Bathroom
- 2 Full Bathrooms
- Dual Vanity Sinks in Primary Bathroom
Schools
- Dixon Elementary School
- SIMS Middle School
- Pace High School
Utilities
- Central Heating and Cooling System
- Heat Pump System
- Baseboard Heating
- Electric Water Heater
- High Speed Internet
Additional Features
- Energy-Efficient Insulation
- Porch
Listing and Financial Details
- Home warranty included in the sale of the property
- Assessor Parcel Number 282N29576300D000220
Community Details
Overview
- Willow Glen Subdivision
Recreation
- Community Playground
Ownership History
Purchase Details
Home Financials for this Owner
Home Financials are based on the most recent Mortgage that was taken out on this home.Purchase Details
Home Financials for this Owner
Home Financials are based on the most recent Mortgage that was taken out on this home.Purchase Details
Home Financials for this Owner
Home Financials are based on the most recent Mortgage that was taken out on this home.Similar Home in Pace, FL
Home Values in the Area
Average Home Value in this Area
Purchase History
| Date | Type | Sale Price | Title Company |
|---|---|---|---|
| Warranty Deed | $260,000 | Surety Land & Title | |
| Warranty Deed | $256,500 | Guaranty Title | |
| Warranty Deed | $135,900 | Surety Land Title Of Fl Llc |
Mortgage History
| Date | Status | Loan Amount | Loan Type |
|---|---|---|---|
| Open | $262,626 | New Conventional | |
| Previous Owner | $133,438 | FHA |
Property History
| Date | Event | Price | Change | Sq Ft Price |
|---|---|---|---|---|
| 02/25/2022 02/25/22 | Sold | $256,500 | +6.9% | $195 / Sq Ft |
| 02/10/2022 02/10/22 | For Sale | $239,900 | +76.5% | $182 / Sq Ft |
| 03/08/2016 03/08/16 | Sold | $135,900 | 0.0% | $103 / Sq Ft |
| 01/22/2016 01/22/16 | Pending | -- | -- | -- |
| 03/31/2015 03/31/15 | For Sale | $135,900 | -- | $103 / Sq Ft |
Tax History Compared to Growth
Tax History
| Year | Tax Paid | Tax Assessment Tax Assessment Total Assessment is a certain percentage of the fair market value that is determined by local assessors to be the total taxable value of land and additions on the property. | Land | Improvement |
|---|---|---|---|---|
| 2024 | $2,277 | $212,848 | $30,000 | $182,848 |
| 2023 | $2,277 | $213,286 | $32,000 | $181,286 |
| 2022 | $1,148 | $121,226 | $0 | $0 |
| 2021 | $1,130 | $117,695 | $0 | $0 |
| 2020 | $1,113 | $116,070 | $0 | $0 |
| 2019 | $1,092 | $113,460 | $0 | $0 |
| 2018 | $1,093 | $111,344 | $0 | $0 |
| 2017 | $1,000 | $109,054 | $0 | $0 |
| 2016 | $1,443 | $104,672 | $0 | $0 |
| 2015 | $223 | $16,000 | $0 | $0 |
Agents Affiliated with this Home
-
Christy Dewise

Seller's Agent in 2022
Christy Dewise
DEWISE REALTY, L L C
(850) 572-9849
31 in this area
157 Total Sales
-
TAMMY HUNTER

Buyer's Agent in 2022
TAMMY HUNTER
RE/MAX
(850) 206-4971
9 in this area
63 Total Sales
-
S
Seller's Agent in 2016
STEPHEN SCHUHMANN
MITCHELL RESIDENTIAL
Map
Source: Pensacola Association of REALTORS®
MLS Number: 478976
APN: 28-2N-29-5763-00D00-0220
- 5772 Pescara Dr
- 5800 Glenby Ct
- 3966 Willow Glen Dr
- 3927 Venice Ln
- 3963 Tuscany Way
- 5857 Pescara Dr
- 5960 Palermo Dr
- 6148 Jameson Cr
- 6148 Jameson Cir
- 3966 Andershot St
- 4125 Tamworth Ct
- 4100 Berry Cir
- 4093 Heart Pine Ln
- 4135 Dundee Crossing Dr
- 4097 Heart Pine Ln
- 4121 Castle Gate Dr
- 4088 Berry Cir
- 6041 W Cambridge Way
- 5649 Cane Syrup Cir
- 5613 Cane Syrup Cir
