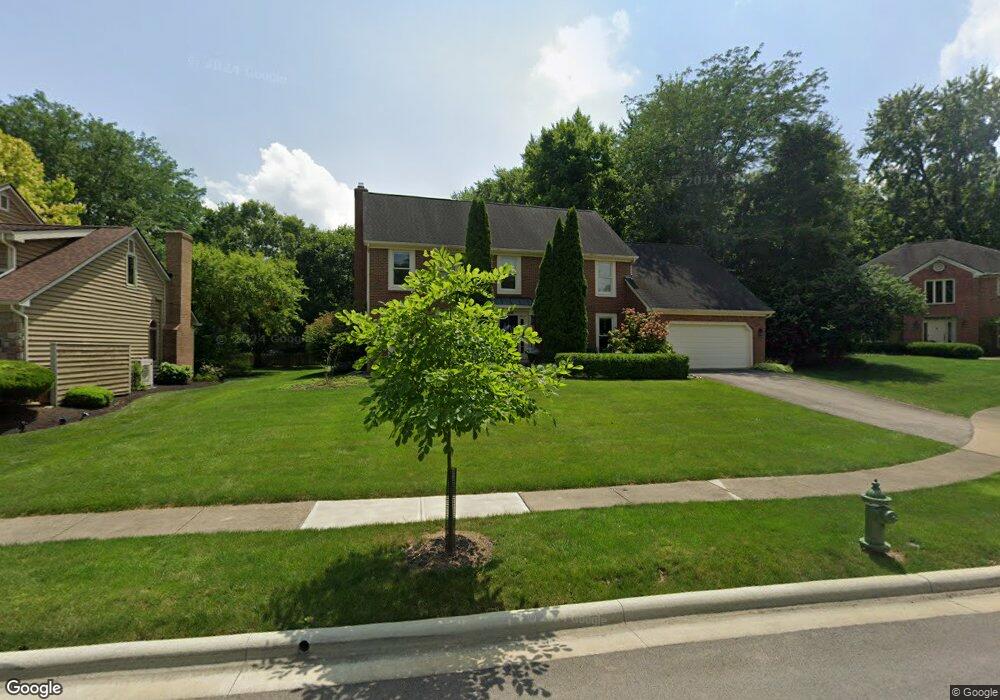5769 Finnegan Ct Dublin, OH 43017
Estimated Value: $624,000 - $696,350
5
Beds
3
Baths
2,646
Sq Ft
$255/Sq Ft
Est. Value
About This Home
This home is located at 5769 Finnegan Ct, Dublin, OH 43017 and is currently estimated at $674,088, approximately $254 per square foot. 5769 Finnegan Ct is a home located in Franklin County with nearby schools including Wyandot Elementary School, Henry Karrer Middle School, and Dublin Coffman High School.
Ownership History
Date
Name
Owned For
Owner Type
Purchase Details
Closed on
Aug 27, 2001
Sold by
Rudibaugh Ruth E
Bought by
Gray Joyce E
Current Estimated Value
Purchase Details
Closed on
Oct 25, 2000
Sold by
Rudibaugh Lee A
Bought by
Rudibaugh Ruth E
Home Financials for this Owner
Home Financials are based on the most recent Mortgage that was taken out on this home.
Original Mortgage
$178,000
Interest Rate
7.75%
Purchase Details
Closed on
Aug 30, 1994
Sold by
Youell Tracy R
Bought by
Rudibaugh Lee A and Rudibaugh Ruth E
Home Financials for this Owner
Home Financials are based on the most recent Mortgage that was taken out on this home.
Original Mortgage
$170,000
Interest Rate
6.62%
Mortgage Type
New Conventional
Purchase Details
Closed on
Jul 5, 1990
Purchase Details
Closed on
Jan 25, 1990
Create a Home Valuation Report for This Property
The Home Valuation Report is an in-depth analysis detailing your home's value as well as a comparison with similar homes in the area
Home Values in the Area
Average Home Value in this Area
Purchase History
| Date | Buyer | Sale Price | Title Company |
|---|---|---|---|
| Gray Joyce E | $279,000 | -- | |
| Rudibaugh Ruth E | -- | Midwest Title Agency | |
| Rudibaugh Lee A | $230,000 | -- | |
| -- | $204,200 | -- | |
| -- | $44,500 | -- |
Source: Public Records
Mortgage History
| Date | Status | Borrower | Loan Amount |
|---|---|---|---|
| Previous Owner | Rudibaugh Ruth E | $178,000 | |
| Previous Owner | Rudibaugh Lee A | $170,000 |
Source: Public Records
Tax History Compared to Growth
Tax History
| Year | Tax Paid | Tax Assessment Tax Assessment Total Assessment is a certain percentage of the fair market value that is determined by local assessors to be the total taxable value of land and additions on the property. | Land | Improvement |
|---|---|---|---|---|
| 2024 | $10,904 | $177,630 | $45,500 | $132,130 |
| 2023 | $10,793 | $177,625 | $45,500 | $132,125 |
| 2022 | $9,246 | $140,670 | $31,500 | $109,170 |
| 2021 | $9,269 | $140,670 | $31,500 | $109,170 |
| 2020 | $9,346 | $140,670 | $31,500 | $109,170 |
| 2019 | $8,640 | $116,620 | $26,250 | $90,370 |
| 2018 | $9,472 | $116,620 | $26,250 | $90,370 |
| 2017 | $8,693 | $116,620 | $26,250 | $90,370 |
| 2016 | $9,501 | $119,670 | $21,000 | $98,670 |
| 2015 | $9,562 | $119,670 | $21,000 | $98,670 |
| 2014 | $9,574 | $119,670 | $21,000 | $98,670 |
| 2013 | $4,639 | $113,960 | $19,985 | $93,975 |
Source: Public Records
Map
Nearby Homes
- 5753 Finnegan Ct
- 5545 Caplestone Ln
- 5735 McNeven Ct
- 7633 Johntimm Ct
- 7689 Johntimm Ct
- 7472 Maynooth Dr
- 7480 Maynooth Dr
- 7326 Pueblo Ct
- 7199 Achill Dr
- 7246 Sundown Ct
- 6088 Holywell Dr
- 7168 Innisfree Ct
- 7195 Dominick Ct
- 5578 Corey Swirl Dr
- 5912 Tara Hill Dr
- 6992 Beery Ln
- 6233 Wynford Dr
- 9786 Mesquite Ct
- 6987 Dublin Village Dr
- 7470 Tullymore Dr
- 5761 Finnegan Ct
- 5777 Finnegan Ct
- 5764 Hawley Ct
- 5783 Finnegan Ct
- 5766 Finnegan Ct
- 5752 Hawley Ct
- 5772 Hawley Ct
- 5758 Finnegan Ct
- 5774 Finnegan Ct
- 5750 Finnegan Ct
- 5767 Hawley Ct
- 5778 Hawley Ct
- 5755 Hawley Ct
- 7434 Earlsford Dr
- 7426 Earlsford Dr
- 7442 Earlsford Dr
- 5540 Caplestone Ln
- 7418 Earlsford Dr
- 5544 Caplestone Ln
- 5536 Caplestone Ln
