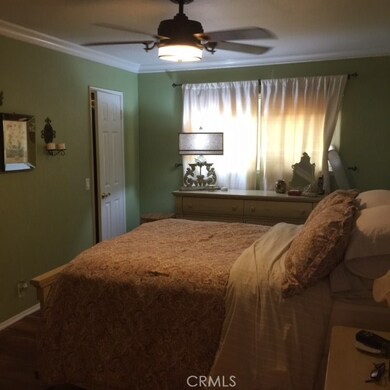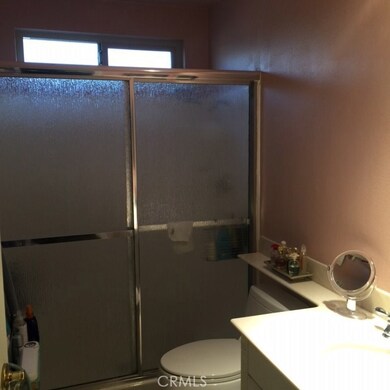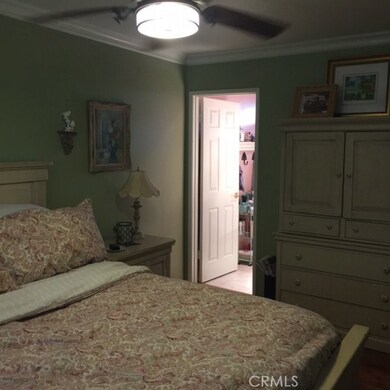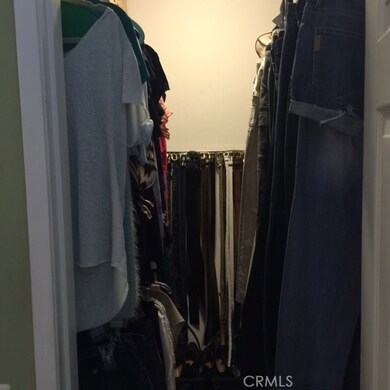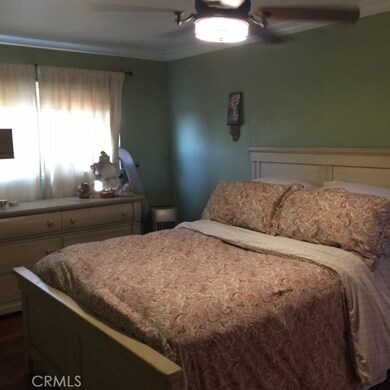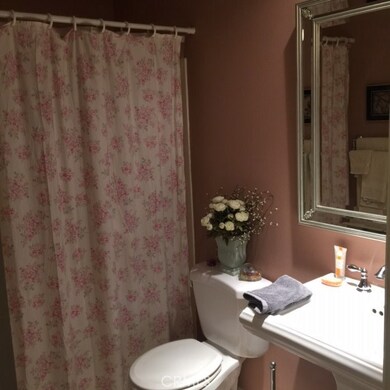
5769 Laguna Way Unit 50 Cypress, CA 90630
Highlights
- Filtered Pool
- No Units Above
- Updated Kitchen
- Juliet Morris Elementary School Rated A
- Primary Bedroom Suite
- Open Floorplan
About This Home
As of October 2017This is a two bedroom two bath Cypress Monterey Condominium in a super center of the tract location. Extremely quiet and peaceful in a gated community in one of the most desirable areas in West Orange County. Mature, lush foliage surround the 8 pools and 8 spas along with a lighted tennis court. This condo is absolutely turnkey. Highly upgraded with handhewn walnut floors, crown molding, wide baseboards, new windows, remodeled kitchen with slab granite counters, new cabinets and canned lighting. Eat-in kitchen, too. Absolutely stunning. Bathrooms are totally remodeled with new vanities, shower enclosure, lighting, etc.. Master suite offers a walk-in closet and another remodeled bath. Separate office area off the living room. This single level unit sits above a large two car garage with opener. Additional storage has been added. Laundry is in the garage. Located in the top-rated Cypress School system, in addition to Oxford Academy (with testing and entrance requirements), Cypress High School (rated 10 on the Great Schools site) and even the option to go year round at Landell Elementary (also a 10 rating, subject to available space). Freeway close, shopping, restaurants and Cypress Parks and Recreation. Hurry on this beautiful condo. You will not be disappointed.
Last Agent to Sell the Property
First Team Real Estate License #01020764 Listed on: 08/29/2017

Property Details
Home Type
- Condominium
Est. Annual Taxes
- $5,377
Year Built
- Built in 1974
Lot Details
- No Units Above
- No Units Located Below
- Two or More Common Walls
- Landscaped
HOA Fees
- $350 Monthly HOA Fees
Parking
- 2 Car Direct Access Garage
- Parking Available
- Single Garage Door
Home Design
- Contemporary Architecture
- Turnkey
- Slab Foundation
- Fire Rated Drywall
- Spanish Tile Roof
- Common Roof
- Clay Roof
- Pre-Cast Concrete Construction
- Stucco
Interior Spaces
- 947 Sq Ft Home
- 2-Story Property
- Open Floorplan
- Crown Molding
- Recessed Lighting
- Double Pane Windows
- Casement Windows
- Window Screens
- Living Room
- Wood Flooring
- Pest Guard System
Kitchen
- Eat-In Galley Kitchen
- Updated Kitchen
- Built-In Range
- Dishwasher
- Granite Countertops
- Disposal
Bedrooms and Bathrooms
- 2 Main Level Bedrooms
- Primary Bedroom Suite
- Walk-In Closet
- Remodeled Bathroom
- 2 Full Bathrooms
- Granite Bathroom Countertops
- Bathtub with Shower
- Walk-in Shower
- Exhaust Fan In Bathroom
Laundry
- Laundry Room
- Laundry in Garage
Pool
- Filtered Pool
- Heated In Ground Pool
- Heated Spa
- In Ground Spa
- Gas Heated Pool
- Gunite Pool
- Gunite Spa
- Fence Around Pool
- Permits For Spa
- Permits for Pool
Outdoor Features
- Exterior Lighting
- Rain Gutters
Schools
- Morris Elementary School
- Lexington Middle School
- Cypress/Oxford High School
Additional Features
- Property is near a park
- Forced Air Heating and Cooling System
Listing and Financial Details
- Tax Lot 1
- Tax Tract Number 8303
- Assessor Parcel Number 93345050
Community Details
Overview
- Cypress Monterey Association, Phone Number (949) 450-0202
Recreation
- Tennis Courts
- Community Pool
- Community Spa
Pet Policy
- Pets Allowed
Security
- Controlled Access
- Carbon Monoxide Detectors
- Fire and Smoke Detector
Ownership History
Purchase Details
Home Financials for this Owner
Home Financials are based on the most recent Mortgage that was taken out on this home.Purchase Details
Home Financials for this Owner
Home Financials are based on the most recent Mortgage that was taken out on this home.Purchase Details
Home Financials for this Owner
Home Financials are based on the most recent Mortgage that was taken out on this home.Purchase Details
Home Financials for this Owner
Home Financials are based on the most recent Mortgage that was taken out on this home.Purchase Details
Home Financials for this Owner
Home Financials are based on the most recent Mortgage that was taken out on this home.Purchase Details
Home Financials for this Owner
Home Financials are based on the most recent Mortgage that was taken out on this home.Similar Homes in the area
Home Values in the Area
Average Home Value in this Area
Purchase History
| Date | Type | Sale Price | Title Company |
|---|---|---|---|
| Grant Deed | $412,000 | Ticor Title Co | |
| Interfamily Deed Transfer | -- | First American Title Co | |
| Grant Deed | $235,000 | Landwood Title | |
| Grant Deed | $200,500 | First Southwestern Title Co | |
| Grant Deed | $160,000 | Fidelity National Title Ins | |
| Grant Deed | $120,000 | Commonwealth Land Title Co |
Mortgage History
| Date | Status | Loan Amount | Loan Type |
|---|---|---|---|
| Previous Owner | $196,205 | New Conventional | |
| Previous Owner | $223,000 | New Conventional | |
| Previous Owner | $188,000 | No Value Available | |
| Previous Owner | $194,485 | FHA | |
| Previous Owner | $155,100 | FHA | |
| Previous Owner | $96,000 | No Value Available |
Property History
| Date | Event | Price | Change | Sq Ft Price |
|---|---|---|---|---|
| 11/06/2017 11/06/17 | Rented | $2,050 | +2.5% | -- |
| 11/04/2017 11/04/17 | Under Contract | -- | -- | -- |
| 10/31/2017 10/31/17 | For Rent | $2,000 | 0.0% | -- |
| 10/16/2017 10/16/17 | Sold | $412,000 | -1.9% | $435 / Sq Ft |
| 09/09/2017 09/09/17 | Price Changed | $419,900 | -1.2% | $443 / Sq Ft |
| 08/29/2017 08/29/17 | For Sale | $425,000 | -- | $449 / Sq Ft |
Tax History Compared to Growth
Tax History
| Year | Tax Paid | Tax Assessment Tax Assessment Total Assessment is a certain percentage of the fair market value that is determined by local assessors to be the total taxable value of land and additions on the property. | Land | Improvement |
|---|---|---|---|---|
| 2024 | $5,377 | $459,590 | $374,624 | $84,966 |
| 2023 | $5,254 | $450,579 | $367,279 | $83,300 |
| 2022 | $5,193 | $441,745 | $360,078 | $81,667 |
| 2021 | $5,126 | $433,084 | $353,018 | $80,066 |
| 2020 | $5,105 | $428,644 | $349,398 | $79,246 |
| 2019 | $4,964 | $420,240 | $342,547 | $77,693 |
| 2018 | $4,898 | $412,000 | $335,830 | $76,170 |
| 2017 | $3,454 | $293,259 | $206,186 | $87,073 |
| 2016 | $3,423 | $287,509 | $202,143 | $85,366 |
| 2015 | $3,397 | $283,191 | $199,107 | $84,084 |
| 2014 | $3,219 | $277,644 | $195,207 | $82,437 |
Agents Affiliated with this Home
-
Cindy Ludwig
C
Seller's Agent in 2017
Cindy Ludwig
First Team Real Estate
(310) 849-8515
12 Total Sales
-
Susan Hsieh
S
Seller's Agent in 2017
Susan Hsieh
T.N.G Real Estate Consultants
(562) 704-8966
1 in this area
14 Total Sales
Map
Source: California Regional Multiple Listing Service (CRMLS)
MLS Number: PW17200207
APN: 933-450-50
- 9880 Del Rio Way Unit 88
- 9856 Lido Way Unit 19
- 9906 Cedar Ct
- 9871 Sunny Cir
- 9764 Cedar Ct
- 9690 Walker Ct Unit 31
- 9730 Walker Ct Unit 15
- 10002 Saint Elizabeth Cir
- 5791 Orange Ave
- 5398 Hanover Dr
- 10300 Miranda Ave
- 5721 Orange Ave
- 5624 Orange Ave
- 6152 Orange Ave
- 6152 Orange Ave Unit A
- 5182 Olga Ave
- 6330 Sonora Way
- 5431 Nelson St
- 9001 Cerise Ln
- 9001 Cerise Ln Unit 109

