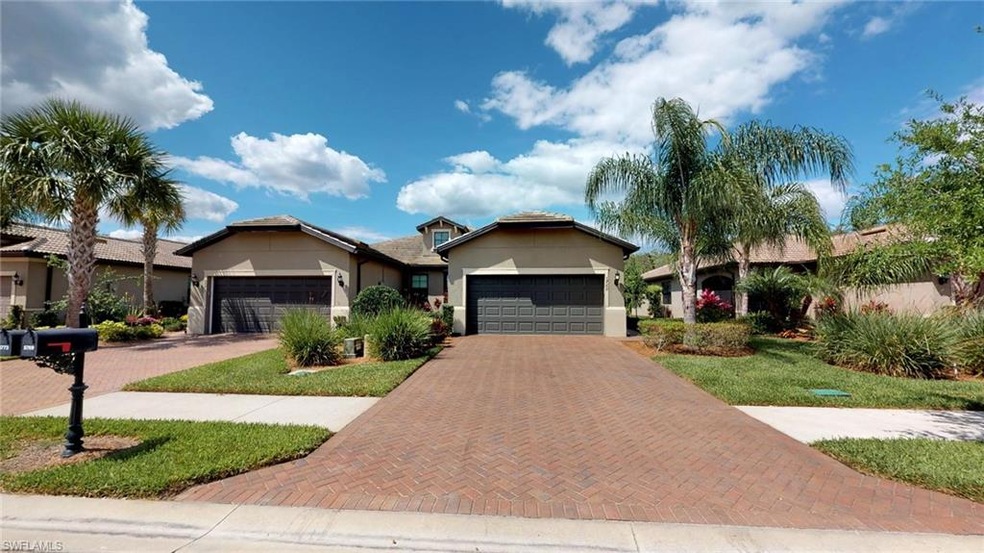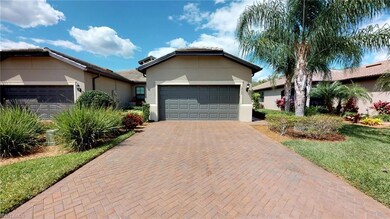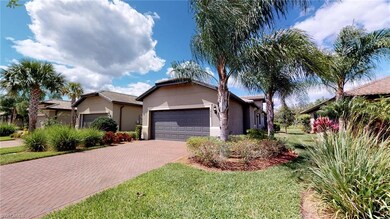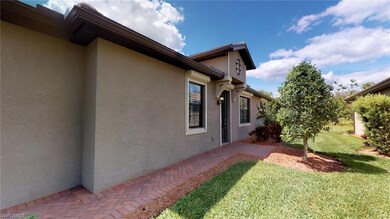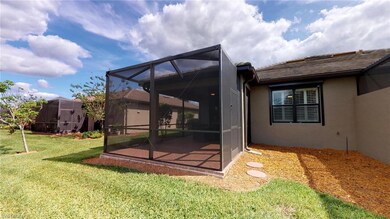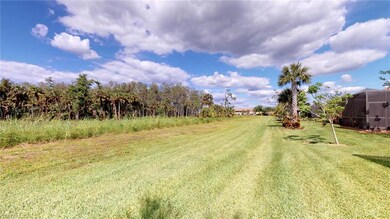
5769 Mayflower Way Ave Maria, FL 34142
Highlights
- Golf Course Community
- Sauna
- Room in yard for a pool
- Estates Elementary School Rated A-
- Views of Preserve
- Private Membership Available
About This Home
As of October 2020V.3022 - “Serenity” Model Villa Home, Quality Options Throughout, Extended Covered Lanai Option, on Private Lot. 1542 Sq. Ft., 1930 Total Sq. Ft., 2 Bedrooms, w/Den, 2 Full Baths, 2 Car Garage, Privacy Wall. Options Include; Upgraded 42” Kitchen Cabinets, Quartz Tops, Kitchen Back-splash, Upgraded Tile on Diagonal Through Most, Finished Utility Rm w/Sink, Epoxied Coated Garage Floor, Den Upgrade w/Glass French Doors, Upgraded 8’ Doors & 5 ¼ Baseboards,ADA Handles, Brush Nickel Hardware Throughout, Stainless Steel Appliance Upgrade. Property is HURRICANE READY, Electrical Roll Down Shutters on All Windows & Doors, GENERAC 22KW WHOLE HOUSE GENERATOR w/500 Gallon Propane Tank. Property is Social Membership,Complimented by Oasis Club Resort Style Amenity Center – Activities Director, Semi-Private Championship Style Golf Course, and Restaurant. “Come Experience the Beauty that is Ave Maria”.
Last Agent to Sell the Property
John R Wood Properties License #NAPLES-249521399 Listed on: 07/02/2020

Property Details
Home Type
- Multi-Family
Est. Annual Taxes
- $3,767
Year Built
- Built in 2016
Lot Details
- North Facing Home
- Sprinkler System
HOA Fees
Parking
- 2 Car Attached Garage
- Automatic Garage Door Opener
- Deeded Parking
Home Design
- Duplex
- Villa
- Concrete Block With Brick
- Stucco
- Tile
Interior Spaces
- 1,542 Sq Ft Home
- 1-Story Property
- Vaulted Ceiling
- Ceiling Fan
- Electric Shutters
- Sliding Windows
- French Doors
- Great Room
- Family or Dining Combination
- Home Office
- Screened Porch
- Sauna
- Views of Preserve
- Fire and Smoke Detector
Kitchen
- Range<<rangeHoodToken>>
- <<microwave>>
- Dishwasher
Flooring
- Carpet
- Tile
Bedrooms and Bathrooms
- 2 Bedrooms
- Walk-In Closet
- 2 Full Bathrooms
- Dual Sinks
- Shower Only
Laundry
- Laundry Room
- Dryer
- Washer
- Laundry Tub
Outdoor Features
- Room in yard for a pool
- Patio
Schools
- Corkscrew Elementary School
- Corkscrew Middle School
- Palmetto Ridge High School
Utilities
- Central Heating and Cooling System
- Underground Utilities
- Multiple Phone Lines
- Cable TV Available
Listing and Financial Details
- Assessor Parcel Number 29817006207
- $1,250 special tax assessment
Community Details
Overview
- $250 Additional Association Fee
- $100 Secondary HOA Transfer Fee
- Private Membership Available
- Del Webb Condos
Amenities
- Community Barbecue Grill
- Restaurant
- Beauty Salon
- Clubhouse
Recreation
- Golf Course Community
- Tennis Courts
- Community Basketball Court
- Pickleball Courts
- Bocce Ball Court
- Exercise Course
- Community Pool or Spa Combo
- Park
- Dog Park
- Bike Trail
Pet Policy
- Call for details about the types of pets allowed
Ownership History
Purchase Details
Home Financials for this Owner
Home Financials are based on the most recent Mortgage that was taken out on this home.Purchase Details
Home Financials for this Owner
Home Financials are based on the most recent Mortgage that was taken out on this home.Purchase Details
Purchase Details
Similar Homes in Ave Maria, FL
Home Values in the Area
Average Home Value in this Area
Purchase History
| Date | Type | Sale Price | Title Company |
|---|---|---|---|
| Warranty Deed | $247,500 | Attorney | |
| Deed | $240,000 | Attorney | |
| Warranty Deed | -- | None Available | |
| Warranty Deed | $253,914 | Pgp Title Of Florida Inc |
Mortgage History
| Date | Status | Loan Amount | Loan Type |
|---|---|---|---|
| Open | $371,250 | Reverse Mortgage Home Equity Conversion Mortgage | |
| Previous Owner | -- | No Value Available |
Property History
| Date | Event | Price | Change | Sq Ft Price |
|---|---|---|---|---|
| 07/16/2025 07/16/25 | For Sale | $390,000 | +57.6% | $251 / Sq Ft |
| 10/15/2020 10/15/20 | Sold | $247,500 | -2.4% | $161 / Sq Ft |
| 09/12/2020 09/12/20 | Pending | -- | -- | -- |
| 07/02/2020 07/02/20 | For Sale | $253,700 | +5.7% | $165 / Sq Ft |
| 03/10/2017 03/10/17 | Sold | $240,000 | -7.3% | $117 / Sq Ft |
| 02/28/2017 02/28/17 | Pending | -- | -- | -- |
| 01/11/2017 01/11/17 | Price Changed | $259,000 | -10.4% | $126 / Sq Ft |
| 12/15/2016 12/15/16 | Price Changed | $289,000 | -5.2% | $141 / Sq Ft |
| 11/05/2016 11/05/16 | Price Changed | $305,000 | -5.9% | $148 / Sq Ft |
| 10/20/2016 10/20/16 | For Sale | $324,000 | -- | $158 / Sq Ft |
Tax History Compared to Growth
Tax History
| Year | Tax Paid | Tax Assessment Tax Assessment Total Assessment is a certain percentage of the fair market value that is determined by local assessors to be the total taxable value of land and additions on the property. | Land | Improvement |
|---|---|---|---|---|
| 2023 | $4,017 | $278,595 | $0 | $0 |
| 2022 | $4,072 | $270,481 | $44,643 | $225,838 |
| 2021 | $4,014 | $223,273 | $39,774 | $183,499 |
| 2020 | $4,022 | $229,901 | $41,092 | $188,809 |
| 2019 | $3,924 | $221,617 | $40,090 | $181,527 |
| 2018 | $4,062 | $225,496 | $45,101 | $180,395 |
| 2017 | $3,956 | $216,765 | $39,489 | $177,276 |
| 2016 | $1,458 | $35,000 | $0 | $0 |
| 2015 | -- | $0 | $0 | $0 |
Agents Affiliated with this Home
-
Sara Callahan

Seller's Agent in 2025
Sara Callahan
Realty One Group MVP
(239) 261-2244
43 in this area
50 Total Sales
-
Joe Rivera Jr

Seller's Agent in 2020
Joe Rivera Jr
John R Wood Properties
(239) 658-4748
104 in this area
107 Total Sales
-
Kristen Wright

Buyer's Agent in 2020
Kristen Wright
Premiere Plus Realty Company
(239) 272-1903
1 in this area
26 Total Sales
-
Frederick Colebrooke

Seller's Agent in 2017
Frederick Colebrooke
Premiere Plus Realty Company
(239) 405-2919
76 Total Sales
-
Matt Byrne

Buyer's Agent in 2017
Matt Byrne
John R Wood Properties
(239) 682-1546
35 in this area
40 Total Sales
Map
Source: Naples Area Board of REALTORS®
MLS Number: 220041558
APN: 29817006207
- 5761 Mayflower Way
- 5701 Mayflower Way Unit 1307
- 5701 Mayflower Way Unit 1304
- 5872 Mayflower Way
- 5702 Mayflower Way Unit 307
- 5698 Mayflower Way Unit 403
- 5693 Mayflower Way Unit 1108
- 5693 Mayflower Way Unit 1106
- 5693 Mayflower Way Unit 1102
- 5693 Mayflower Way Unit 1103
- 5693 Mayflower Way Unit 1101
- 5897 Mayflower Way
- 5694 Mayflower Way Unit 505
- 5805 Declaration Ct
- 5905 Mayflower Way
