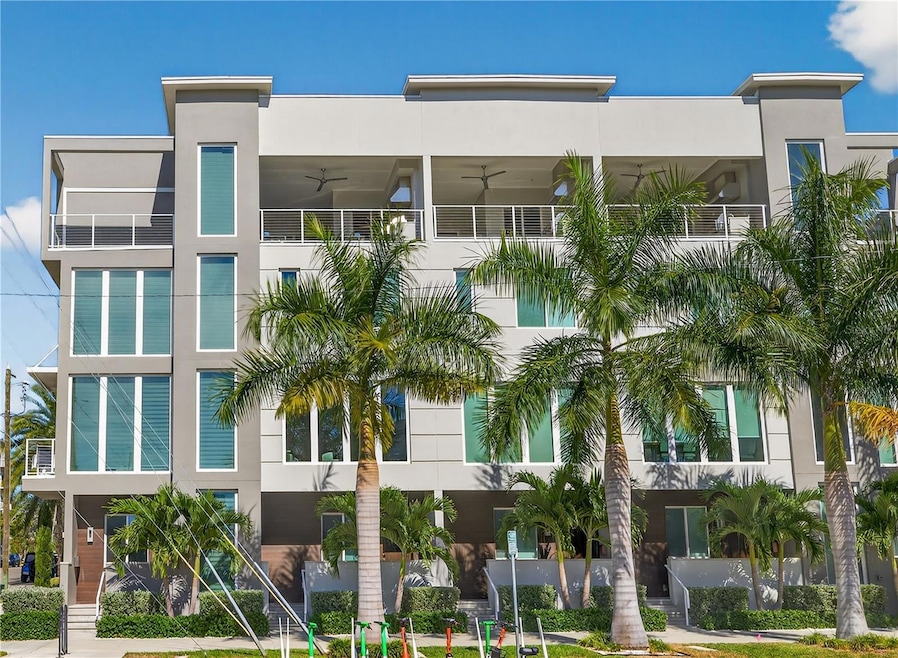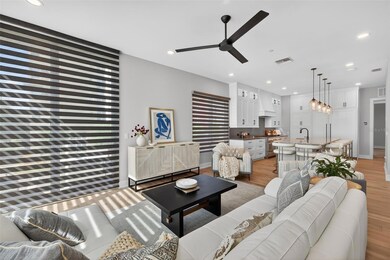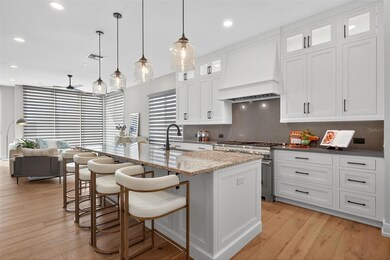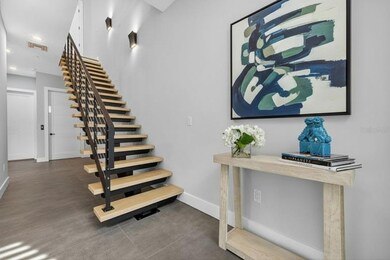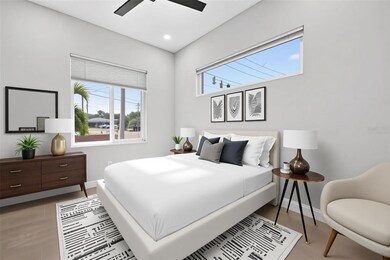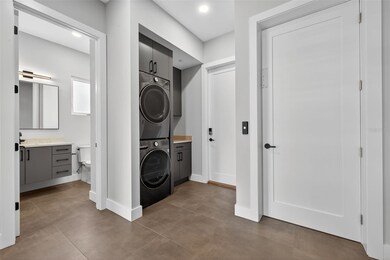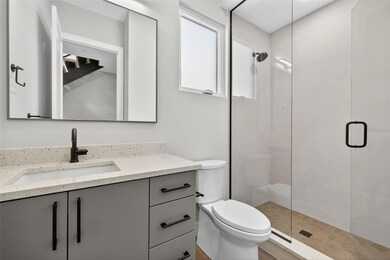577 4th Ave S Saint Petersburg, FL 33701
Downtown Saint Petersburg NeighborhoodEstimated payment $14,325/month
Highlights
- Whole House Reverse Osmosis System
- Wood Flooring
- Bonus Room
- St. Petersburg High School Rated A
- Outdoor Kitchen
- End Unit
About This Home
One or more photo(s) has been virtually staged. Experience modern luxury living in this stunning corner unit townhouse located in the heart of downtown St. Petersburg. This spacious 4-bedroom, 4-bathroom residence features soaring floor-to-ceiling windows that fill the home with natural light and showcases beautiful city views. This unit has 4 floors and includes a private elevator. The gourmet kitchen is a true showpiece, featuring top of the line Thermador appliances, including a built-in wine fridge and sleek wet bar. The gas range has six large burners with a griddle and two ovens. Custom cabinetry extends all the way to the ceiling and is beautifully illuminated from within by soft interior lighting behind glass panels creating a warm, elegant glow that highlights the kitchen's design. Rich hardwood floors and upgraded tile flow throughout, complemented by custom blinds (some motorized) for effortless comfort and style. The home also includes a large bonus room, office on the third floor, two laundry rooms (one on the main level and one on the third level) both sets of washers and dryers will convey with the unit. Step outside to your spectacular private rooftop terrace, designed for year-round enjoyment. This incredible space features an outdoor kitchen with Alfresco grill and refrigerator, plus generous dining and lounge areas enhanced by motorized sun shades perfect for entertaining or relaxing any time of year. Additional highlights include a two-car garage with epoxy flooring and an EV charging outlet, tankless hot water heater, solar ready if buyer wants to add it in the future, all pre-wiring for AV equipment is labeled and ready. With exceptional design, luxury finishes, and an unbeatable downtown location just steps from dining, shopping, and the waterfront, this residence embodies the best of the St. Petersburg lifestyle.
Listing Agent
ENGEL & VOLKERS ST. PETE Brokerage Phone: 727-295-0000 License #3361981 Listed on: 11/10/2025

Open House Schedule
-
Saturday, November 15, 202512:00 am to 2:00 pm11/15/2025 12:00:00 AM +00:0011/15/2025 2:00:00 PM +00:00Add to Calendar
Townhouse Details
Home Type
- Townhome
Est. Annual Taxes
- $27,777
Year Built
- Built in 2023
Lot Details
- 1,163 Sq Ft Lot
- End Unit
- Southwest Facing Home
HOA Fees
Parking
- 2 Car Attached Garage
Home Design
- Slab Foundation
- Membrane Roofing
- Concrete Siding
Interior Spaces
- 3,240 Sq Ft Home
- 4-Story Property
- Elevator
- Bar
- Sliding Doors
- Living Room
- Bonus Room
Kitchen
- Range with Range Hood
- Microwave
- Dishwasher
- Stone Countertops
- Whole House Reverse Osmosis System
Flooring
- Wood
- Tile
Bedrooms and Bathrooms
- 4 Bedrooms
- 4 Full Bathrooms
Laundry
- Laundry Room
- Dryer
- Washer
Outdoor Features
- Balcony
- Outdoor Kitchen
- Rain Gutters
- Private Mailbox
Schools
- Campbell Park Elementary School
- John Hopkins Middle School
- St. Petersburg High School
Utilities
- Central Air
- Heating Available
- Natural Gas Connected
- Tankless Water Heater
- High Speed Internet
- Cable TV Available
Listing and Financial Details
- Visit Down Payment Resource Website
- Legal Lot and Block 1 / 115
- Assessor Parcel Number 19-31-17-77503-000-0010
Community Details
Overview
- Association fees include escrow reserves fund, insurance, maintenance structure, ground maintenance
- Abha Patel Association
- Royal Townhomes Association
- The Royal Townhomes Subdivision
Pet Policy
- 2 Pets Allowed
- Dogs and Cats Allowed
- Breed Restrictions
- Medium pets allowed
Map
Home Values in the Area
Average Home Value in this Area
Tax History
| Year | Tax Paid | Tax Assessment Tax Assessment Total Assessment is a certain percentage of the fair market value that is determined by local assessors to be the total taxable value of land and additions on the property. | Land | Improvement |
|---|---|---|---|---|
| 2024 | $2,316 | $1,432,242 | -- | $1,432,242 |
| 2023 | $2,316 | $129,625 | $129,625 | -- |
Property History
| Date | Event | Price | List to Sale | Price per Sq Ft |
|---|---|---|---|---|
| 11/10/2025 11/10/25 | For Sale | $2,200,000 | -- | $679 / Sq Ft |
Purchase History
| Date | Type | Sale Price | Title Company |
|---|---|---|---|
| Warranty Deed | $1,286,692 | None Listed On Document |
Source: Stellar MLS
MLS Number: TB8445635
APN: 19-31-17-77503-000-0010
- 536 4th Ave S Unit 3
- 626 3rd Ave S
- 600 3rd Ave S Unit 301
- 600 3rd Ave S Unit 205
- 600 3rd Ave S Unit 209
- 600 3rd Ave S Unit 302
- 600 3rd Ave S Unit 505
- 600 3rd Ave S Unit 406
- 600 3rd Ave S Unit 410
- 600 3rd Ave S Unit 201
- 600 3rd Ave S Unit 405
- 600 3rd Ave S Unit 210
- 600 3rd Ave S Unit 508
- 623 Mound Park Way S
- 644 3rd Ave S Unit 305
- 644 3rd Ave S Unit 402
- 201 6th St S Unit 106
- 400 4th Ave S Unit 707
- 400 4th Ave S Unit 301
- 316 8th St S Unit 204
- 370 6th St S Unit 370
- 536 4th Ave S Unit 3
- 523 4th Ave S Unit 17
- 632 Charles Ct S
- 644 4th Ave S Unit 7
- 644 4th Ave S Unit 1
- 644 3rd Ave S Unit Domus Urbana
- 430 3rd Ave S
- 400 4th Ave S Unit 201
- 201 4th St S
- 750 4th Ave S Unit 603C
- 151 7th St S Unit ID1051606P
- 151 7th St S
- 334 2nd Ave S
- 465 Central Ave Unit 301
- 200 4th Ave S Unit 316
- 200 4th Ave S Unit 420
- 200 4th Ave S Unit 117
- 200 4th Ave S Unit 318
- 865 6th Ave S Unit 17
