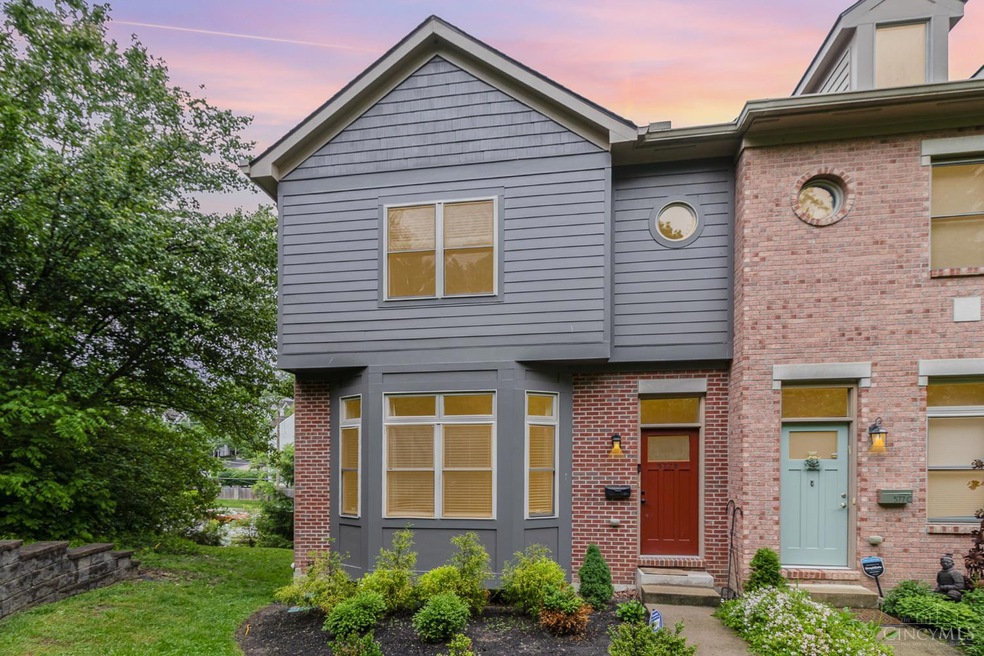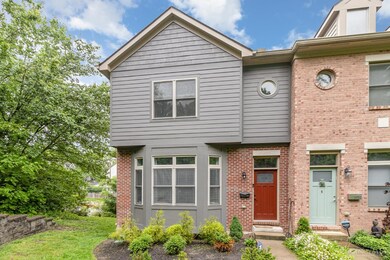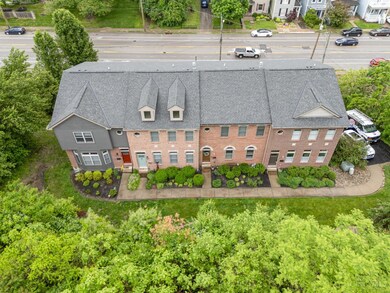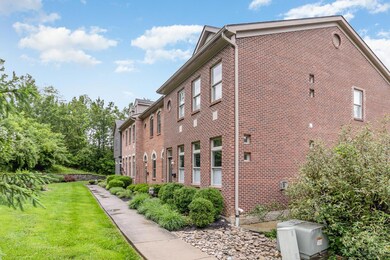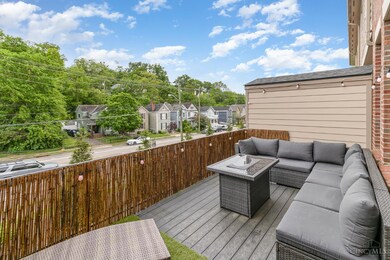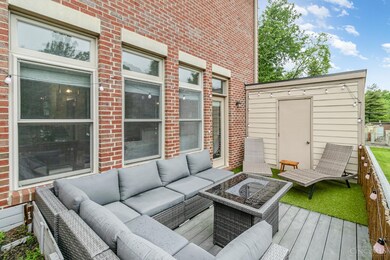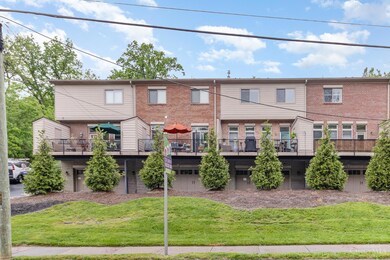
$499,900
- 3 Beds
- 3.5 Baths
- 2,285 Sq Ft
- 3703 Marburg Ave
- Cincinnati, OH
Location!*Spacious & sun-filled end unit condo at sought after Marburg Square in Oakley*Quality craftsmanship w/9' ceilings, hardwood floors, large rooms & a bright open floorplan*Fabulous eat-in KIT w/42 cabinetry, granite countertops & stainless appliances open to inviting family room, dining area & living room*Spacious primary suite w/dual closets & ensuite BA*Convenient 2nd floor
Bob Dorger Comey & Shepherd
