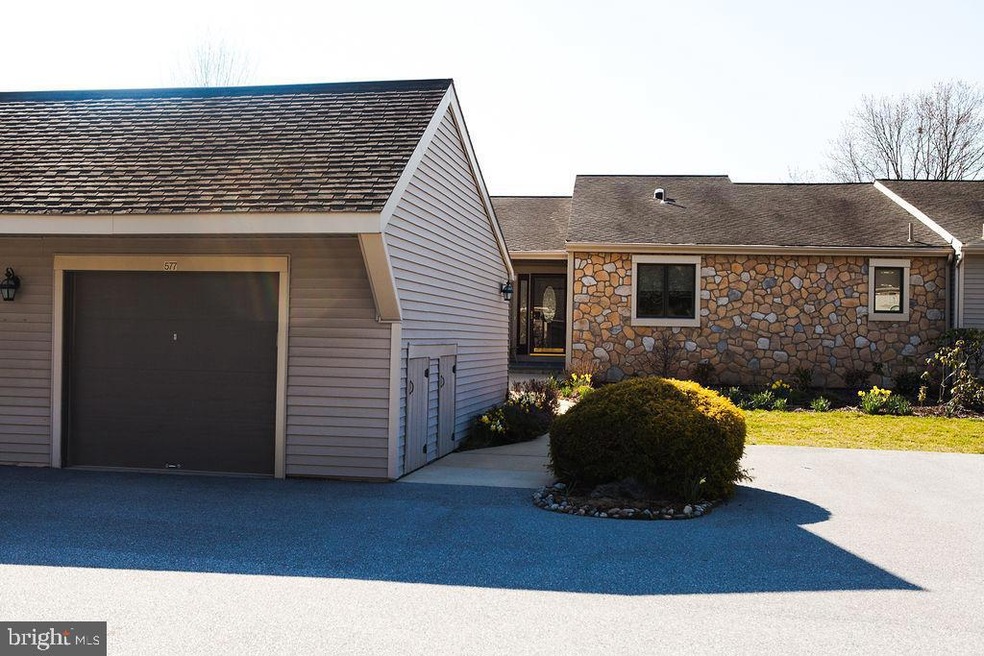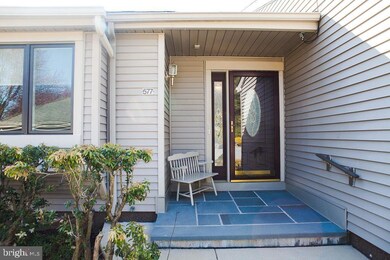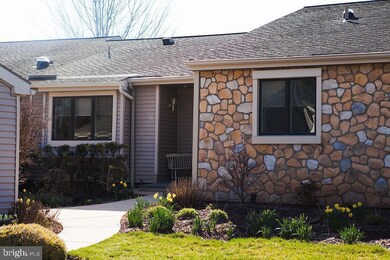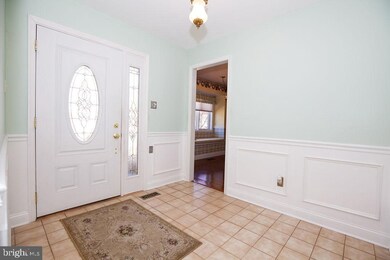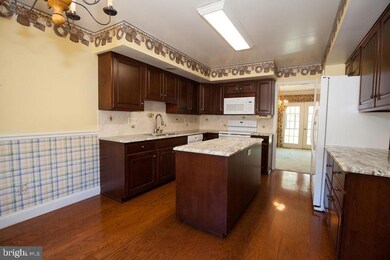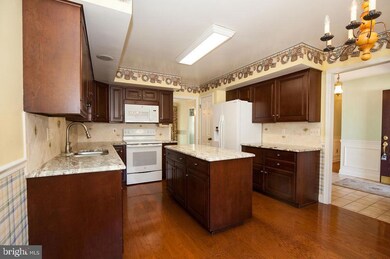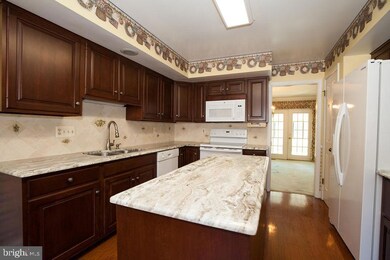
577 Franklin Way West Chester, PA 19380
Highlights
- 24-Hour Security
- Gated Community
- Traditional Floor Plan
- Senior Living
- Private Lot
- Rambler Architecture
About This Home
As of March 2024Enjoy carefree living in this spacious Thornbury model in the very desirable gated community of Hershey's Mill. This charming 2 bedroom optional 3rd bedroom in lower level, 3 full baths with finished walk-out basement gives you all the space you'll need.
The updated kitchen features Cherry Cabinets with granite counter tops , H/W floors and eat-in breakfast area with window seat . The Dining Room area leads to the enclosed porch offering privacy & peaceful views. The living room features wall to wall carpets, fireplace, crown molding and 2 large windows.
The main bedroom is carpeted with walk-in closets , window seat, ceiling fan and stall shower in the bathroom. The 2nd bedroom/office/den is carpeted and the hall bathroom features tub plus vanity. The laundry room is located just off the hallway.
Lower level is completely finished with wall to wall carpet and access to a private back yard area. This space would be ideal for additional bedroom , home office, exercise area or endless other possibilities. A full bathroom adds additional value to this flex space. Completing this level is a walkin cedar closet & an unfinished section for storage or home improvement projects.
This Village offers its own pool in addition to the main pool, just one of many wonderful amenities available to residents of Hershey's Mill!!
Easy access to shopping , pharmacy, parks and downtown area's of West Chester , Malvern and Paoli.
Last Agent to Sell the Property
BHHS Fox & Roach Malvern-Paoli License #RS180151L Listed on: 03/29/2023

Townhouse Details
Home Type
- Townhome
Est. Annual Taxes
- $4,668
Year Built
- Built in 1985
Lot Details
- 1,358 Sq Ft Lot
- Backs To Open Common Area
- Property is in average condition
HOA Fees
- $600 Monthly HOA Fees
Parking
- 1 Car Detached Garage
- Parking Storage or Cabinetry
- Lighted Parking
- Front Facing Garage
- Garage Door Opener
Home Design
- Rambler Architecture
- Block Foundation
- Asphalt Roof
- Vinyl Siding
Interior Spaces
- Property has 1.5 Levels
- Traditional Floor Plan
- Crown Molding
- Wainscoting
- Ceiling Fan
- Self Contained Fireplace Unit Or Insert
- Electric Fireplace
- Vinyl Clad Windows
- Double Hung Windows
- Sliding Windows
- Casement Windows
- Living Room
- Dining Room
- Screened Porch
- Security Gate
Kitchen
- Breakfast Area or Nook
- <<selfCleaningOvenToken>>
- <<builtInMicrowave>>
- Dishwasher
- Kitchen Island
- Upgraded Countertops
Flooring
- Wood
- Carpet
- Ceramic Tile
Bedrooms and Bathrooms
- 2 Main Level Bedrooms
- En-Suite Primary Bedroom
- En-Suite Bathroom
- Cedar Closet
- Walk-In Closet
- <<tubWithShowerToken>>
- Walk-in Shower
Laundry
- Laundry on main level
- Electric Dryer
- Washer
Finished Basement
- Heated Basement
- Exterior Basement Entry
- Natural lighting in basement
Accessible Home Design
- Level Entry For Accessibility
Utilities
- Central Air
- Dehumidifier
- Heating unit installed on the ceiling
- Back Up Electric Heat Pump System
- Electric Baseboard Heater
- 200+ Amp Service
- Electric Water Heater
- Community Sewer or Septic
- Cable TV Available
Listing and Financial Details
- Tax Lot 0577
- Assessor Parcel Number 53-02 -0577
Community Details
Overview
- Senior Living
- $3,600 Capital Contribution Fee
- Association fees include common area maintenance, exterior building maintenance, lawn maintenance, management, pool(s), security gate, snow removal, trash
- $2,394 Other One-Time Fees
- Senior Community | Residents must be 55 or older
- Hersheys Mill Subdivision, Thornbury Floorplan
- Property Manager
Amenities
- Common Area
- Community Center
- Recreation Room
Recreation
- Golf Course Membership Available
- Tennis Courts
- Community Pool
- Jogging Path
Pet Policy
- Pets Allowed
Security
- 24-Hour Security
- Gated Community
- Fire and Smoke Detector
Ownership History
Purchase Details
Home Financials for this Owner
Home Financials are based on the most recent Mortgage that was taken out on this home.Purchase Details
Home Financials for this Owner
Home Financials are based on the most recent Mortgage that was taken out on this home.Similar Homes in West Chester, PA
Home Values in the Area
Average Home Value in this Area
Purchase History
| Date | Type | Sale Price | Title Company |
|---|---|---|---|
| Deed | $490,000 | None Listed On Document | |
| Deed | $455,000 | None Listed On Document |
Mortgage History
| Date | Status | Loan Amount | Loan Type |
|---|---|---|---|
| Open | $290,000 | New Conventional | |
| Previous Owner | $201,600 | Credit Line Revolving | |
| Previous Owner | $124,500 | Credit Line Revolving |
Property History
| Date | Event | Price | Change | Sq Ft Price |
|---|---|---|---|---|
| 03/01/2024 03/01/24 | Sold | $490,000 | +2.1% | $238 / Sq Ft |
| 12/14/2023 12/14/23 | Pending | -- | -- | -- |
| 12/12/2023 12/12/23 | For Sale | $480,000 | +3.2% | $233 / Sq Ft |
| 04/28/2023 04/28/23 | Sold | $465,000 | +4.5% | $226 / Sq Ft |
| 04/02/2023 04/02/23 | Pending | -- | -- | -- |
| 03/29/2023 03/29/23 | For Sale | $445,000 | -- | $216 / Sq Ft |
Tax History Compared to Growth
Tax History
| Year | Tax Paid | Tax Assessment Tax Assessment Total Assessment is a certain percentage of the fair market value that is determined by local assessors to be the total taxable value of land and additions on the property. | Land | Improvement |
|---|---|---|---|---|
| 2024 | $4,751 | $165,330 | $65,180 | $100,150 |
| 2023 | $4,751 | $165,330 | $65,180 | $100,150 |
| 2022 | $4,606 | $165,330 | $65,180 | $100,150 |
| 2021 | $4,540 | $165,330 | $65,180 | $100,150 |
| 2020 | $4,510 | $165,330 | $65,180 | $100,150 |
| 2019 | $4,446 | $165,330 | $65,180 | $100,150 |
| 2018 | $4,349 | $165,330 | $65,180 | $100,150 |
| 2017 | $4,252 | $165,330 | $65,180 | $100,150 |
| 2016 | $3,759 | $165,330 | $65,180 | $100,150 |
| 2015 | $3,759 | $165,330 | $65,180 | $100,150 |
| 2014 | $3,759 | $165,330 | $65,180 | $100,150 |
Agents Affiliated with this Home
-
Patricia coleman
P
Seller's Agent in 2024
Patricia coleman
Compass RE
27 Total Sales
-
Lillian Franklin

Seller Co-Listing Agent in 2024
Lillian Franklin
Compass RE
(484) 802-8300
37 Total Sales
-
Linda Kennedy

Buyer's Agent in 2024
Linda Kennedy
RE/MAX
(610) 909-8732
80 Total Sales
-
Robert Cousart
R
Seller's Agent in 2023
Robert Cousart
BHHS Fox & Roach
(484) 883-3581
15 Total Sales
Map
Source: Bright MLS
MLS Number: PACT2039438
APN: 53-002-0577.0000
- 1243 Princeton Ln
- 1076 Kennett Way
- 383 Eaton Way
- 431 Eaton Way
- 10 Hersheys Dr
- 959 Kennett Way
- 960 Kennett Way
- 66 Ashton Way
- The Delchester - Millstone Cir
- THE WARREN - Millstone Cir
- THE PRESCOTT - Millstone Cir
- THE GREENBRIAR - Millstone Cir
- 74 Ashton Way
- 971 Cornwallis Dr
- 244 Chatham Way
- 362 Devon Way
- 1492 Quaker Ridge
- 1215 Youngs Rd
- 331 Devon Way
- 1460 Quaker Ridge
