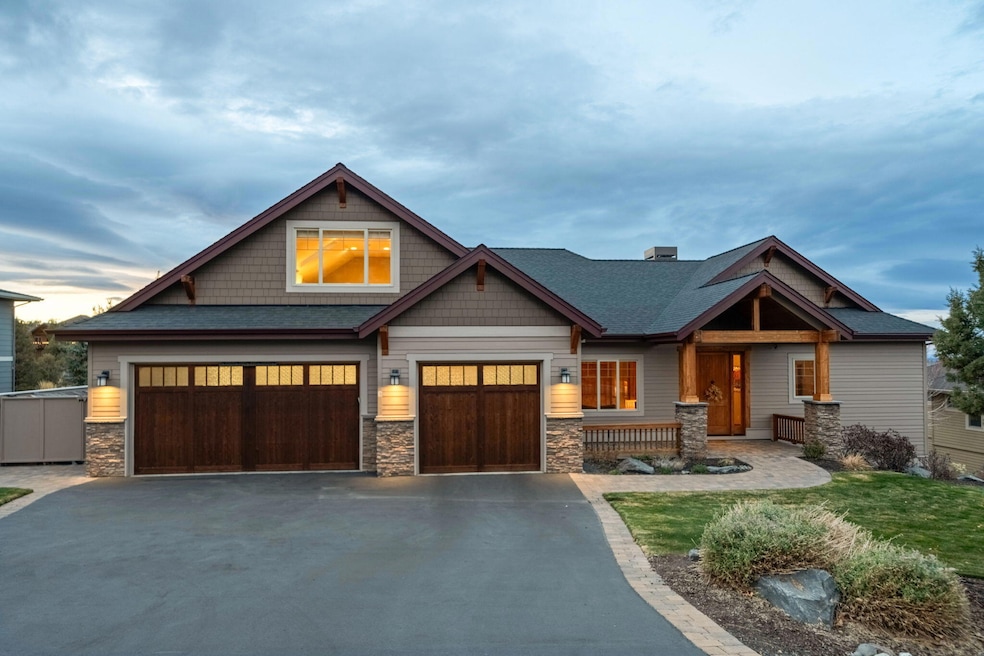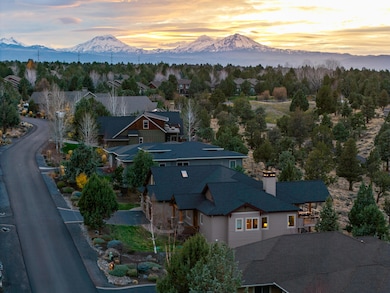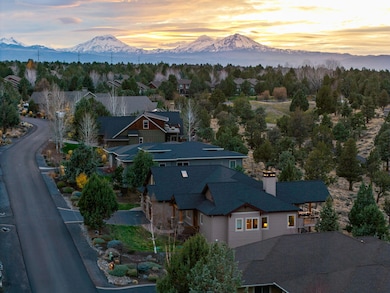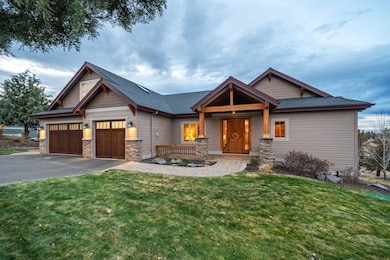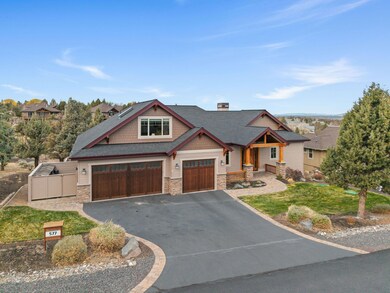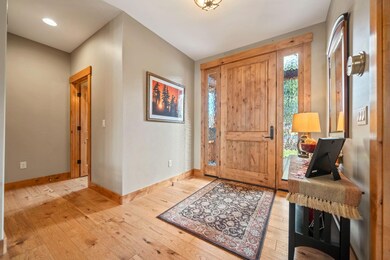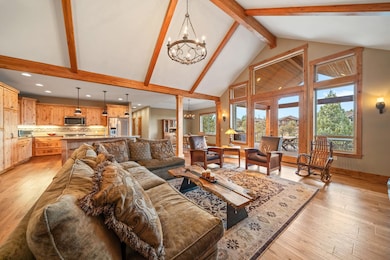577 Highland Meadow Loop Redmond, OR 97756
Estimated payment $7,184/month
Highlights
- Golf Course Community
- Heated Pool
- Open Floorplan
- Fitness Center
- Resort Property
- Ridge View
About This Home
Custom-built Eagle Crest retreat, filled with Northwest charm and thoughtful details. Gorgeous millwork, exposed beams, and engineered hardwood floors frame the open great room, centered around a stack-stone wood-burning fireplace with built-ins. The kitchen flows into the dining / living areas and features an eat-in island, quartz counters, custom cabinetry w/ smart built-ins, stainless appliances, and a gas range. A covered deck just off the great room is ideal for year-round entertaining and easterly mountain views. All bedrooms are on the main level for easy living, including a private primary suite with a 5-piece ensuite and generous walk-in closet. Two additional bedrooms, a front office, and a large laundry room complete the main floor. Upstairs, a bonus room adds space for a gym, TV room, or hobbies, while the 3-car garage and storage rooms below offer plenty of room for gear. Lakeside and Ridge sports centers are just a short stroll away via the path below.
Listing Agent
Haley Clifford
Redfin Brokerage Phone: 503-496-7620 License #201226525 Listed on: 11/20/2025

Open House Schedule
-
Saturday, November 22, 202511:00 am to 1:00 pm11/22/2025 11:00:00 AM +00:0011/22/2025 1:00:00 PM +00:00Add to Calendar
Home Details
Home Type
- Single Family
Est. Annual Taxes
- $11,809
Year Built
- Built in 2016
Lot Details
- 0.33 Acre Lot
- Landscaped
- Front Yard Sprinklers
- Property is zoned DR, DR
HOA Fees
- $138 Monthly HOA Fees
Parking
- 3 Car Attached Garage
- Garage Door Opener
- Driveway
Property Views
- Ridge
- Mountain
Home Design
- Northwest Architecture
- Frame Construction
- Composition Roof
- Concrete Perimeter Foundation
Interior Spaces
- 2,877 Sq Ft Home
- 2-Story Property
- Open Floorplan
- Built-In Features
- Vaulted Ceiling
- Wood Burning Fireplace
- Self Contained Fireplace Unit Or Insert
- Vinyl Clad Windows
- Great Room
- Dining Room
- Home Office
- Bonus Room
- Laundry Room
Kitchen
- Range
- Microwave
- Dishwasher
- Kitchen Island
- Stone Countertops
- Disposal
Flooring
- Engineered Wood
- Carpet
- Tile
Bedrooms and Bathrooms
- 4 Bedrooms
- Primary Bedroom on Main
- Linen Closet
- Walk-In Closet
- Double Vanity
- Soaking Tub
- Bathtub Includes Tile Surround
Home Security
- Surveillance System
- Smart Thermostat
- Carbon Monoxide Detectors
- Fire and Smoke Detector
Eco-Friendly Details
- ENERGY STAR Qualified Equipment
Pool
- Heated Pool
- Outdoor Pool
- Fence Around Pool
Outdoor Features
- Covered Deck
- Front Porch
Schools
- Tumalo Community Elementary School
- Obsidian Middle School
- Ridgeview High School
Utilities
- ENERGY STAR Qualified Air Conditioning
- Forced Air Heating and Cooling System
- Heat Pump System
- Private Water Source
- Private Sewer
Listing and Financial Details
- Exclusions: Washer/ dryer/ small refrigerator in laundry room
- Assessor Parcel Number 235331
Community Details
Overview
- Resort Property
- Built by WITTMER CONSTRUCTION
- Ridge At Eagle Crest Subdivision
- On-Site Maintenance
- Maintained Community
- Property is near a preserve or public land
Amenities
- Clubhouse
Recreation
- Golf Course Community
- Tennis Courts
- Pickleball Courts
- Sport Court
- Community Playground
- Fitness Center
- Community Pool
- Park
- Trails
- Snow Removal
Map
Home Values in the Area
Average Home Value in this Area
Tax History
| Year | Tax Paid | Tax Assessment Tax Assessment Total Assessment is a certain percentage of the fair market value that is determined by local assessors to be the total taxable value of land and additions on the property. | Land | Improvement |
|---|---|---|---|---|
| 2025 | $11,809 | $698,290 | -- | -- |
| 2024 | $11,288 | $677,960 | -- | -- |
| 2023 | $10,760 | $658,220 | $0 | $0 |
| 2022 | $9,580 | $620,440 | $0 | $0 |
| 2021 | $9,578 | $602,370 | $0 | $0 |
| 2020 | $9,036 | $602,370 | $0 | $0 |
| 2019 | $8,643 | $584,830 | $0 | $0 |
| 2018 | $8,480 | $567,800 | $0 | $0 |
| 2017 | $4,291 | $285,300 | $0 | $0 |
| 2016 | $1,719 | $117,990 | $0 | $0 |
| 2015 | $1,199 | $82,510 | $0 | $0 |
| 2014 | $1,114 | $76,400 | $0 | $0 |
Property History
| Date | Event | Price | List to Sale | Price per Sq Ft | Prior Sale |
|---|---|---|---|---|---|
| 11/20/2025 11/20/25 | For Sale | $1,150,000 | +809.1% | $400 / Sq Ft | |
| 03/07/2016 03/07/16 | Sold | $126,500 | -2.7% | -- | View Prior Sale |
| 02/17/2016 02/17/16 | Pending | -- | -- | -- | |
| 10/16/2015 10/16/15 | For Sale | $130,000 | -- | -- |
Purchase History
| Date | Type | Sale Price | Title Company |
|---|---|---|---|
| Interfamily Deed Transfer | -- | None Available | |
| Warranty Deed | $126,500 | First American Title |
Source: Oregon Datashare
MLS Number: 220212194
APN: 235331
- 360 Vista Rim Dr
- 10711 Ironstone Ct
- 126 Highland Meadow Loop
- 10715 Rockside Ct
- 288 Parks Loop
- 10942 Village Loop
- 1421 Highland View Loop
- 10952 Village Loop
- 10466 Sundance Ln
- 10870 Village Loop
- 10879 Village Loop
- 205 Vista Rim Dr
- 11164 Desert Sky Loop
- 291 Sun Vista Dr
- 208 Parks Loop
- 1379 Highland View Loop
- 823 Highland View Loop
- 202 Presidio Park Ln
- 10787 Village Loop
- 11132 Desert Sky Loop
- 11043 Village Loop Unit ID1330989P
- 10576 Village Loop Unit ID1330996P
- 1485 Murrelet Dr Unit Bonus Room Apartment
- 1640 SW 35th St
- 4399 SW Coyote Ave
- 3750 SW Badger Ave
- 4633 SW 37th St
- 3759 SW Badger Ave
- 2960 NW Northwest Way
- 532 SW Rimrock Way
- 1950 SW Umatilla Ave
- 418 NW 17th St Unit 3
- 1329 SW Pumice Ave
- 787 NW Canal Blvd
- 3025 NW 7th St
- 748 NE Oak Place Unit 748 NE Oak Place, Redmond, OR 97756
- 748 NE Oak Place
- 4455 NE Vaughn Ave Unit The Prancing Peacock
- 4455 NE Vaughn Ave Unit The Prancing Peacock
- 13400 SW Cinder Dr
