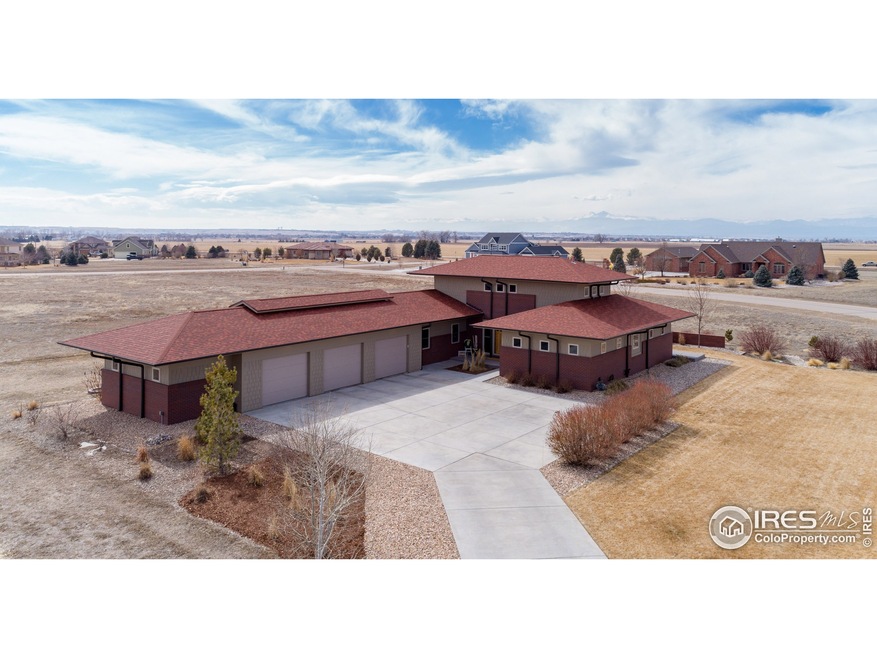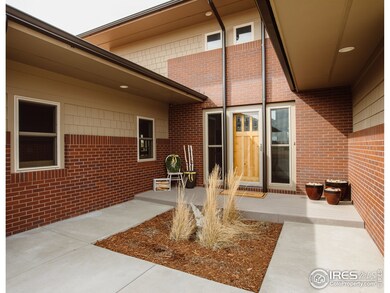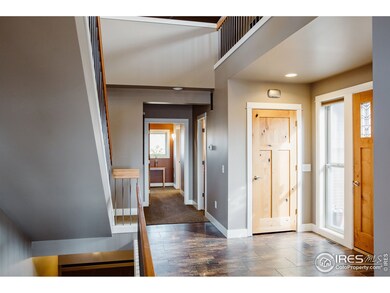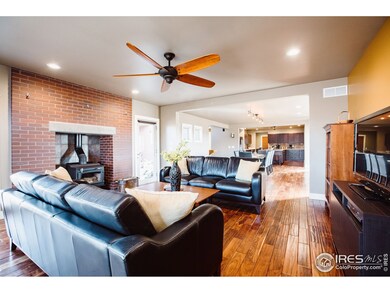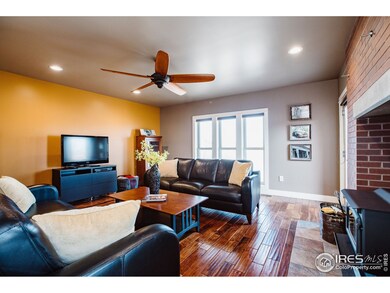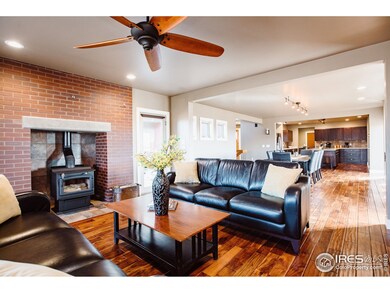
$740,000
- 5 Beds
- 5 Baths
- 3,261 Sq Ft
- 863 Shirttail Peak Dr
- Windsor, CO
WALKING DISTANCE TO WINDSOR LAKE! Welcome to relaxing luxury living at 863 Shirttail Peak Drive! Situated in close proximity to downtown Windsor and near Windsor Lake, this immaculate semi-custom 5-bedroom, 4-bathroom home offers 3,560 sq. ft. of exceptional living space. With pride of ownership evident throughout, every detail has been crafted with relaxation and sophistication in mind,
Sarah Leader MODestate
