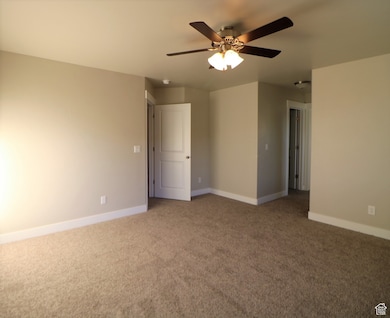
Estimated payment $2,611/month
Highlights
- Granite Countertops
- Community Playground
- Forced Air Heating and Cooling System
- Porch
- Landscaped
- 2 Car Garage
About This Home
Discover this inviting 3-bedroom, 2.5-bathroom townhome in the heart of Salem, perfect for comfortable living. The spacious living area seamlessly flows into a bright kitchen and dining space, featuring upgraded granite countertops that add style and functionality. Retreat to the main bedroom, complete with a generous walk-in closet and an en-suite bathroom boasting a luxurious deep garden tub for ultimate relaxation. Located near established elementary and middle schools and just a short drive from the high school, this home offers a prime location. The HOA ensures effortless living by providing cable, internet, yard maintenance, and snow removal. This was one of the last to be built in the subdivision and boasts one of the largest driveways for extra parking space. Schedule a showing today and make this beautiful townhome your own!
Townhouse Details
Home Type
- Townhome
Est. Annual Taxes
- $2,020
Year Built
- Built in 2017
Lot Details
- 1,307 Sq Ft Lot
- Landscaped
- Sprinkler System
HOA Fees
- $220 Monthly HOA Fees
Parking
- 2 Car Garage
Home Design
- Asphalt
Interior Spaces
- 1,843 Sq Ft Home
- 2-Story Property
- Blinds
- Electric Dryer Hookup
Kitchen
- Free-Standing Range
- Microwave
- Granite Countertops
- Disposal
Flooring
- Carpet
- Linoleum
- Laminate
Bedrooms and Bathrooms
- 3 Bedrooms
Outdoor Features
- Porch
Schools
- Salem Elementary School
- Salem Jr Middle School
- Salem Hills High School
Utilities
- Forced Air Heating and Cooling System
- Natural Gas Connected
Listing and Financial Details
- Assessor Parcel Number 66-471-0053
Community Details
Overview
- Association fees include cable TV, insurance, ground maintenance
- Advantage Management Association, Phone Number (801) 235-7368
- South Valley Estates Subdivision
Recreation
- Community Playground
- Snow Removal
Pet Policy
- Pets Allowed
Map
Home Values in the Area
Average Home Value in this Area
Tax History
| Year | Tax Paid | Tax Assessment Tax Assessment Total Assessment is a certain percentage of the fair market value that is determined by local assessors to be the total taxable value of land and additions on the property. | Land | Improvement |
|---|---|---|---|---|
| 2024 | $2,020 | $204,875 | $0 | $0 |
| 2023 | $1,941 | $197,230 | $0 | $0 |
| 2022 | $2,116 | $211,695 | $0 | $0 |
| 2021 | $1,803 | $289,400 | $43,400 | $246,000 |
| 2020 | $1,724 | $269,200 | $40,400 | $228,800 |
| 2019 | $1,649 | $263,000 | $34,200 | $228,800 |
| 2018 | $1,574 | $240,000 | $30,000 | $210,000 |
| 2017 | $277 | $22,500 | $0 | $0 |
| 2016 | $280 | $22,500 | $0 | $0 |
Property History
| Date | Event | Price | Change | Sq Ft Price |
|---|---|---|---|---|
| 02/26/2025 02/26/25 | For Sale | $399,000 | -- | $216 / Sq Ft |
Deed History
| Date | Type | Sale Price | Title Company |
|---|---|---|---|
| Warranty Deed | -- | None Available | |
| Warranty Deed | -- | Wasatch Land & Title | |
| Warranty Deed | -- | None Available | |
| Warranty Deed | -- | Wasatch Land & Title |
Mortgage History
| Date | Status | Loan Amount | Loan Type |
|---|---|---|---|
| Previous Owner | $179,250 | New Conventional |
Similar Homes in Salem, UT
Source: UtahRealEstate.com
MLS Number: 2066632
APN: 66-471-0053
- 612 N 150 E
- 1421 180 E Unit 17
- 1142 N 250 E Unit 81
- 1176 N 250 E Unit 71
- 1166 N 360 E Unit 76
- 1165 N 360 E Unit 75
- 348 N Main St
- 227 N 250 E
- 682 N 500 E Unit 117
- 676 N 500 E Unit 116
- 672 N 500 E Unit 115
- 658 N 500 E Unit 114
- 654 N 500 E Unit 113
- 648 N 500 E Unit 112
- 644 N 500 E Unit 111
- 577 N Hawthorn Dr Unit 29
- 474 N 500 E Unit LOT 4
- 454 N 500 E Unit LOT 3
- 438 N 500 E Unit LOT 2
- 104 E 590 St N Unit 24






