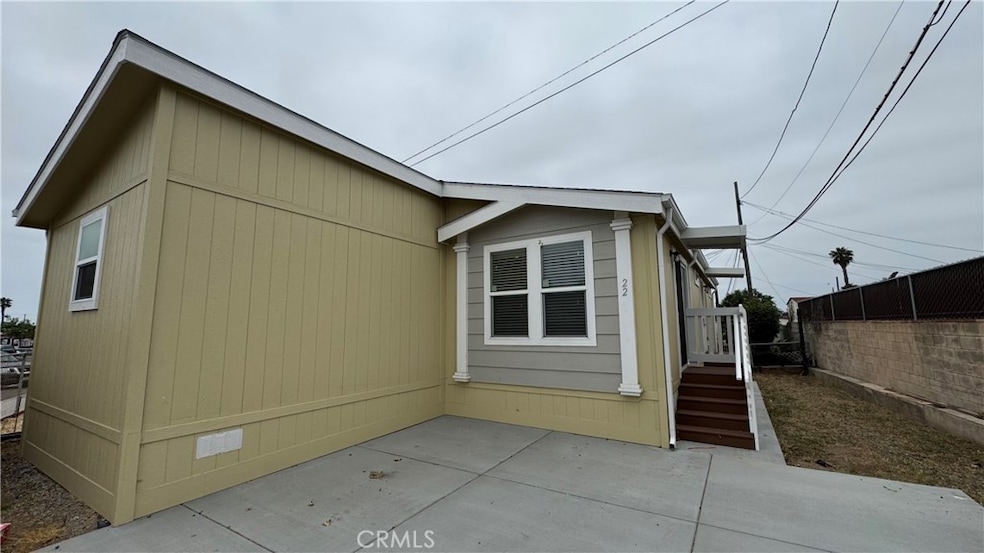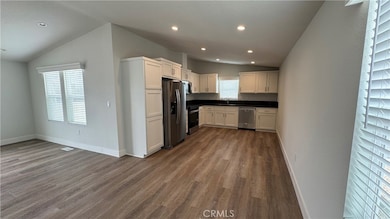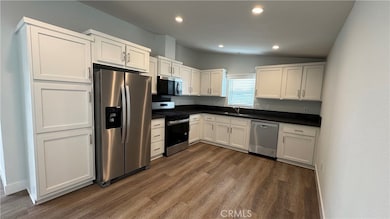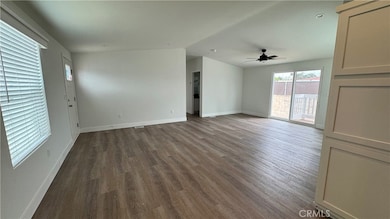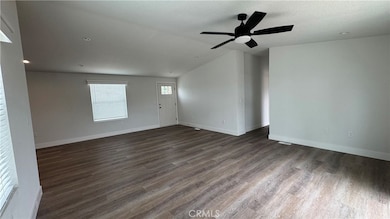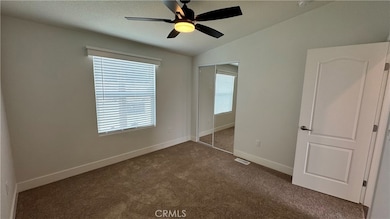
577 Palomar St Unit 22 Chula Vista, CA 91911
Harborside NeighborhoodEstimated payment $1,261/month
Highlights
- Open Floorplan
- No HOA
- Patio
- Quartz Countertops
- Bathtub with Shower
- Living Room
About This Home
Brand New! 2024 Fleetwood Canyon Lake. 2 bedroom, 2 bath with utility room. Enjoy a fabulous kitchen with an upgraded stainless steel appliance package including: 21 CF SxS refrigerator with ice and water in door, self-cleaning gas range, Over-the-range microwave, garbage disposal and solid surface quartz countertops and backsplash with undermount stainless steel sink. Cabinets are white shaker style hardwood and include soft-close, hidden hinges. Main bathroom features a walk-in shower with glass enclosure, quartz countertops and backsplash, with undermount rectangular sink. Guests will enjoy the tub/shower combo with glass enclosure, quartz countertops and backsplash, with undermount rectangular sink in the guest bathroom. The home features laminate vinyl plank flooring in the kitchen, living room, and dining room, with soft and comfortable carpeting in the bedrooms, ensuring easy maintenance and cozy lifestyle living. All bedrooms and living room feature ceiling fans, recessed canned lighting, and faux wood window coverings. The open floor plan of the large living room, dining room, and kitchen ensures a delightful area for friends and family to come together for home cooked meals. Never go to a laundry mat again with a utility room that supports a full-size washer and gas dryer.
Last Listed By
Cirillo, Michael A. Brokerage Phone: 714-720-4098 License #00784825 Listed on: 06/09/2025
Property Details
Home Type
- Manufactured Home
Year Built
- Built in 2024
Lot Details
- Density is up to 1 Unit/Acre
- Land Lease of $1,450 per month
Home Design
- Turnkey
- Fire Rated Drywall
- Composition Roof
- Pier Jacks
- Hardboard
Interior Spaces
- 1,100 Sq Ft Home
- 1-Story Property
- Open Floorplan
- Ceiling Fan
- Recessed Lighting
- Window Screens
- Panel Doors
- Living Room
- Utility Room
Kitchen
- Self-Cleaning Oven
- Gas Range
- Microwave
- Ice Maker
- Water Line To Refrigerator
- Dishwasher
- Quartz Countertops
- Self-Closing Drawers and Cabinet Doors
- Disposal
Flooring
- Carpet
- Laminate
Bedrooms and Bathrooms
- 2 Bedrooms
- Mirrored Closets Doors
- Quartz Bathroom Countertops
- Bathtub with Shower
- Walk-in Shower
- Exhaust Fan In Bathroom
- Linen Closet In Bathroom
Laundry
- Laundry Room
- Washer and Gas Dryer Hookup
Home Security
- Carbon Monoxide Detectors
- Fire and Smoke Detector
Parking
- 2 Open Parking Spaces
- 2 Parking Spaces
- Parking Available
- Paved Parking
Accessible Home Design
- Doors are 32 inches wide or more
- No Interior Steps
- More Than Two Accessible Exits
Outdoor Features
- Patio
- Exterior Lighting
- Rain Gutters
Mobile Home
- Mobile home included in the sale
- Mobile Home Model is Coronado
- Mobile Home is 24 x 54 Feet
- Manufactured Home
- Cement Board Skirt
Utilities
- Forced Air Heating System
- Natural Gas Connected
- Phone Available
- Cable TV Available
Listing and Financial Details
- Tax Lot 22
- Tax Tract Number 132
- Assessor Parcel Number 6220432400
Community Details
Overview
- No Home Owners Association
- El Mirador Mobile Home Park | Phone (619) 422-5279
Pet Policy
- Limit on the number of pets
- Pet Size Limit
- Dogs and Cats Allowed
- Breed Restrictions
Map
Home Values in the Area
Average Home Value in this Area
Property History
| Date | Event | Price | Change | Sq Ft Price |
|---|---|---|---|---|
| 06/09/2025 06/09/25 | For Sale | $199,900 | -- | $182 / Sq Ft |
Similar Homes in Chula Vista, CA
Source: California Regional Multiple Listing Service (CRMLS)
MLS Number: OC25073852
APN: 776-220-42-22
- 1212 5th Ave
- 521 Orange Ave Unit 150
- 521 Orange Ave Unit 28
- 521 Orange Ave
- 600 Anita St
- 475 Oxford St
- 445 Orange Ave Unit 24
- 501 Anita St
- 501 Anita St Unit 21
- 1385 4th Ave
- 444 Anita St Unit 9
- 444 Anita St Unit 55
- 444 Anita St
- 444 Anita St Unit 11
- 1364 El Lugar St
- 429 Naples St
- 779 Dorothy St
- 1071 Madison Ave
- 799 Ada St Unit /62
- 1070 Jefferson Ave
