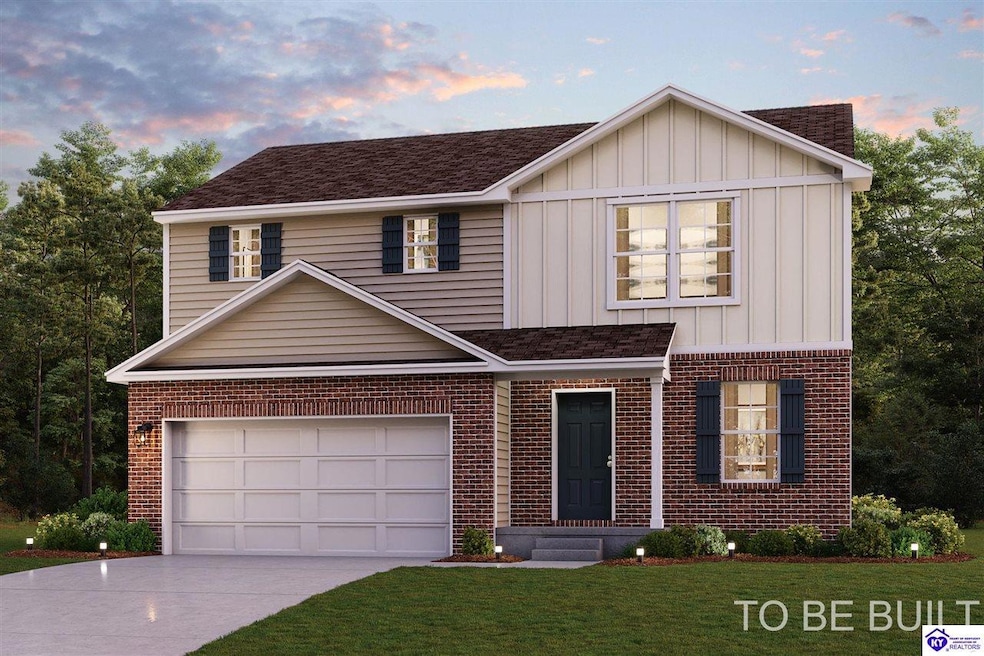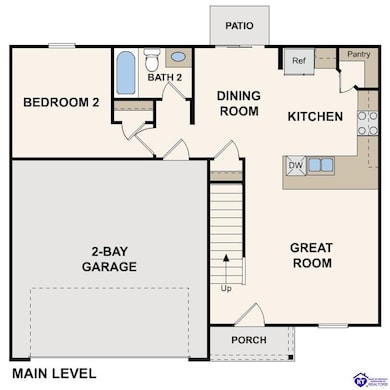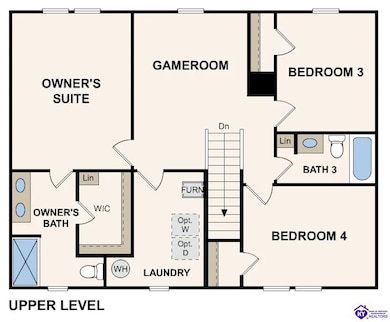
577 Pinehurst Dr Vine Grove, KY 40175
Estimated payment $1,844/month
Highlights
- New Construction
- 2 Car Attached Garage
- Laundry Room
- Great Room
- Patio
- Tankless Water Heater
About This Home
Come check out this BEAUTIFUL NEW 2-Story Home in the Landings Community! The desirable Dupont Plan boasts an open design encompassing the Living, Dining, and Kitchen spaces. The Kitchen has gorgeous cabinets, granite countertops, and Stainless-Steel Appliances (Including Range with a Microwave hood and Dishwasher). There are 1 bedroom and a full bathroom on the 1st floor. All other bedrooms, including the primary suite, are on the 2nd floor. In addition, the primary suite has a private bath with dual vanity sinks and a walk-in closet. The other 2 bedrooms are well-sized and share another full-sized bath. This desirable plan also includes an additional Loft Space and a Walk-in Laundry room on the 2nd floor.
Home Details
Home Type
- Single Family
Year Built
- Built in 2025 | New Construction
Parking
- 2 Car Attached Garage
Home Design
- Slab Foundation
- Shingle Roof
- Vinyl Construction Material
Interior Spaces
- 1,774 Sq Ft Home
- 2-Story Property
- Great Room
- Combination Kitchen and Dining Room
- Vinyl Flooring
- Laundry Room
Kitchen
- Oven or Range
- Microwave
- Dishwasher
- No Kitchen Appliances
Bedrooms and Bathrooms
- 4 Bedrooms
- Primary Bedroom Upstairs
Utilities
- Central Air
- Heating Available
- Furnace
- Tankless Water Heater
- Natural Gas Water Heater
Additional Features
- Patio
- 0.25 Acre Lot
Community Details
- The Landings Subdivision
Map
Home Values in the Area
Average Home Value in this Area
Property History
| Date | Event | Price | Change | Sq Ft Price |
|---|---|---|---|---|
| 07/14/2025 07/14/25 | For Sale | $281,990 | -- | $159 / Sq Ft |
Similar Homes in the area
Source: Heart of Kentucky Association of REALTORS®
MLS Number: HK25002521
- 579 Pinehurst Dr
- 575 Pinehurst Dr
- 574 Pinehurst Dr
- 414 Turnberry Ct
- 572 Pinehurst Dr
- 568 Pinehurst Dr
- 570 Pinehurst Dr
- 556 Pinehurst Dr
- Sawgrass Avenue and Muirfield Village Way
- Sawgrass Avenue and Muirfield Village Way
- Sawgrass Avenue and Muirfield Village Way
- Sawgrass Avenue and Muirfield Village Way
- 155 Sawgrass Ave
- 153 Sawgrass Ave
- 159 Sawgrass Ave
- 160 Sawgrass Ave
- 158 Sawgrass Ave
- Lot 83 Pebble Beach Ct
- Lot 82 Pebble Beach Ct
- 407 Knox Ave
- 223 S Rushmore Dr
- 111 E Main St
- 166 Shirley Blvd
- 118 Twin Lakes Dr
- 134 Twin Lakes Dr
- 116 Shirley Blvd
- 100 Sparkling Ct
- 410 Vista Dr
- 337 Breckinridge Cir
- 203 Dixon Cir
- 328 Breckinridge Cir
- 120 S Lorraine St
- 137 Ash Ct
- 1451 W Lincoln Trail Blvd
- 1000 Azalea Park Trail
- 1035 W Vine St Unit 2
- 170 Woodland Rd
- 209 N Woodland Dr Unit 15
- 350 Snyder Way


