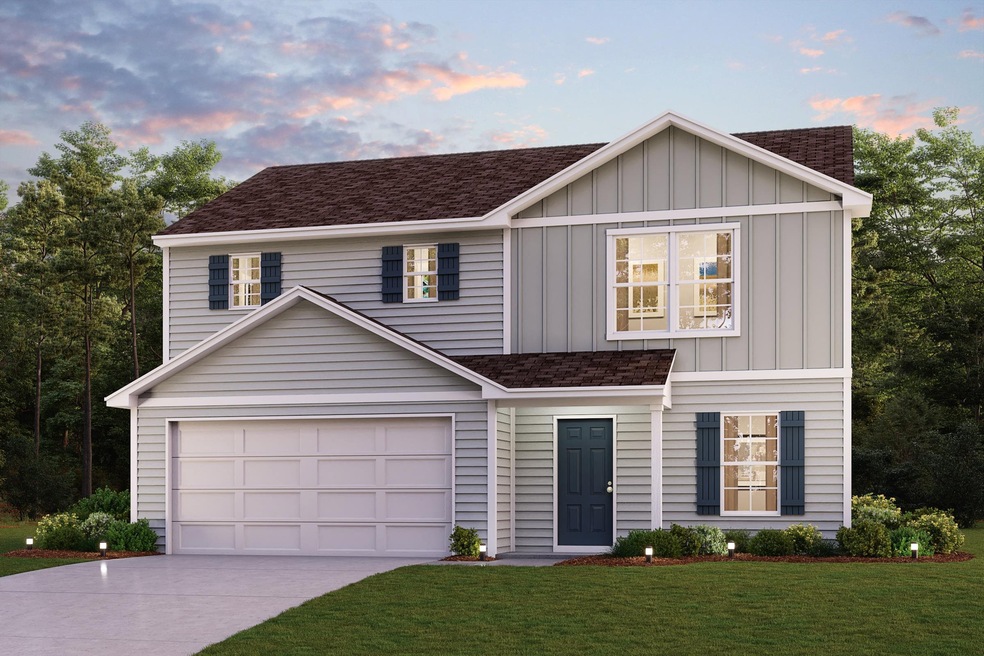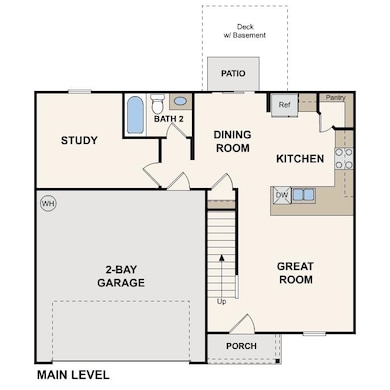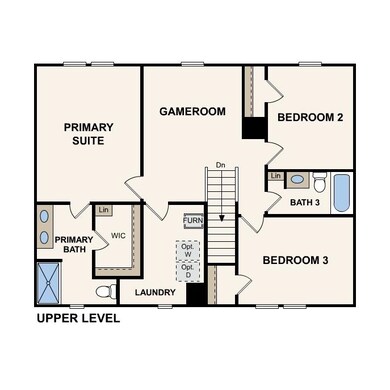
577 Potter Rd Gaffney, SC 29341
Highlights
- Traditional Architecture
- Solid Surface Countertops
- Double Vanity
- Loft
- Front Porch
- Walk-In Closet
About This Home
As of February 2025Welcome to your spacious and elegant home in the desirable bailey park. The Dupont Plan is a new 2-story home with an open layout that seamlessly connects the Living, Dining, and Kitchen areas, perfect for modern living. The chef’s kitchen features exquisite cabinetry, granite countertops and stainless steel appliances, including a smooth-top range, microwave hood, and dishwasher. This thoughtful layout offers a spacious bedroom and full bathroom on the first floor. The second floor houses the serene primary suite with a luxurious ensuite bath, dual vanity sinks, and an expansive walk-in closet. Two additional bedrooms share a stylish full bathroom with a Loft Space ideal for a home office or relaxation area. A walk-in Laundry room and energy-efficient Low E insulated dual pane windows add practicality. A 1-year limited home warranty provides peace of mind.
Home Details
Home Type
- Single Family
Est. Annual Taxes
- $688
Year Built
- Built in 2024
Lot Details
- 0.86 Acre Lot
Home Design
- Traditional Architecture
- Slab Foundation
- Composition Shingle Roof
- Vinyl Siding
Interior Spaces
- 1,774 Sq Ft Home
- 2-Story Property
- Loft
- Fire and Smoke Detector
Kitchen
- Electric Oven
- Electric Cooktop
- Dishwasher
- Solid Surface Countertops
Flooring
- Carpet
- Vinyl
Bedrooms and Bathrooms
- 3 Bedrooms
- Walk-In Closet
- 3 Full Bathrooms
- Double Vanity
Parking
- 2 Car Garage
- Driveway
Outdoor Features
- Patio
- Front Porch
Schools
- Northwest Elementary School
- Granard Middle School
- Gaffney High School
Utilities
- Forced Air Heating and Cooling System
- Electric Water Heater
Ownership History
Purchase Details
Home Financials for this Owner
Home Financials are based on the most recent Mortgage that was taken out on this home.Purchase Details
Similar Homes in Gaffney, SC
Home Values in the Area
Average Home Value in this Area
Purchase History
| Date | Type | Sale Price | Title Company |
|---|---|---|---|
| Special Warranty Deed | $250,490 | None Listed On Document | |
| Deed | $420,000 | None Listed On Document |
Mortgage History
| Date | Status | Loan Amount | Loan Type |
|---|---|---|---|
| Open | $203,500 | FHA |
Property History
| Date | Event | Price | Change | Sq Ft Price |
|---|---|---|---|---|
| 02/13/2025 02/13/25 | Sold | $250,490 | 0.0% | $141 / Sq Ft |
| 01/12/2025 01/12/25 | Pending | -- | -- | -- |
| 01/03/2025 01/03/25 | Price Changed | $250,490 | +0.8% | $141 / Sq Ft |
| 10/25/2024 10/25/24 | For Sale | $248,490 | -- | $140 / Sq Ft |
Tax History Compared to Growth
Tax History
| Year | Tax Paid | Tax Assessment Tax Assessment Total Assessment is a certain percentage of the fair market value that is determined by local assessors to be the total taxable value of land and additions on the property. | Land | Improvement |
|---|---|---|---|---|
| 2024 | $688 | $1,920 | $1,920 | $0 |
Agents Affiliated with this Home
-
Julie Mercer
J
Seller's Agent in 2025
Julie Mercer
WJH LLC
(912) 335-3795
972 Total Sales
Map
Source: Multiple Listing Service of Spartanburg
MLS Number: SPN316722
- 575 Potter Rd
- 575 Potter Rd
- 573 Potter Rd
- 561 Potter Rd
- 11 Carolina Ridge Rd
- 10 Carolina Ridge Rd
- 00 Carolina Ridge Rd
- 0 Carolina Ridge Rd
- 119 Henderson Place Dr
- 2 N Green River Rd
- 2646 Chesnee Hwy
- 634 N Green River Rd
- TBD N Green River Rd
- 112 Susans Rd
- 116 Susans Rd
- 146 Susans Rd
- 124 Susans Rd
- 136 Susans Rd
- 105 Hidden Springs Ct
- 112 Scruggs Ln


